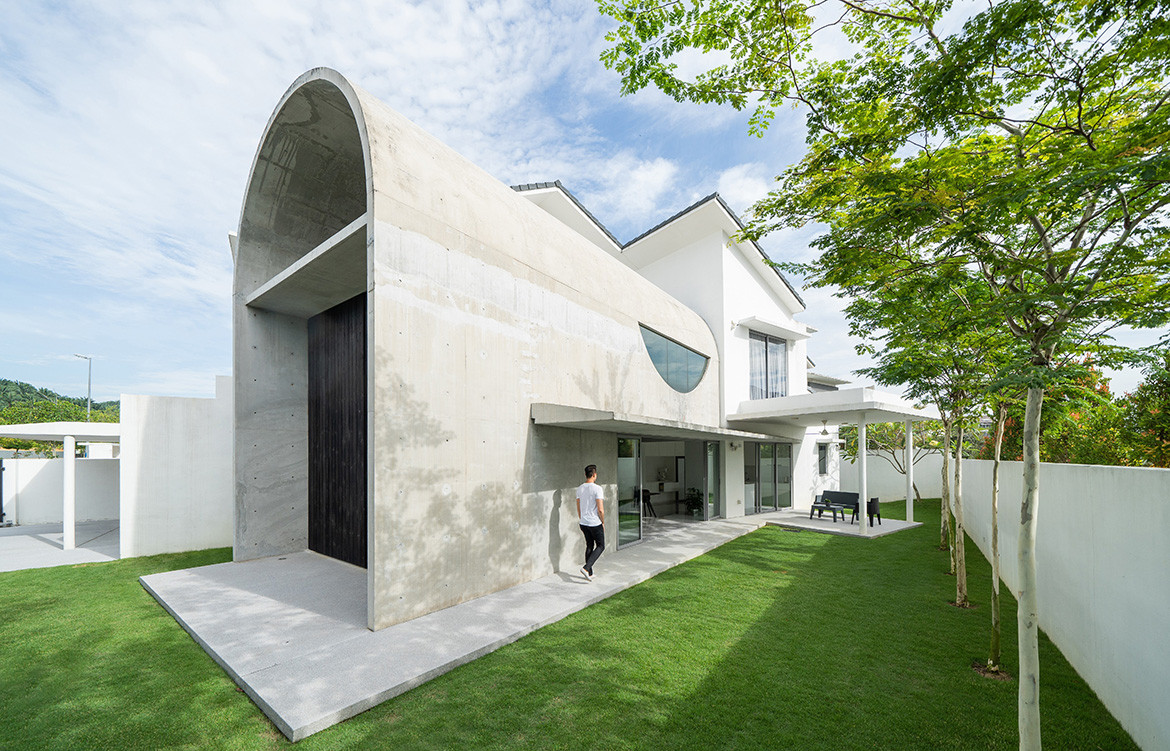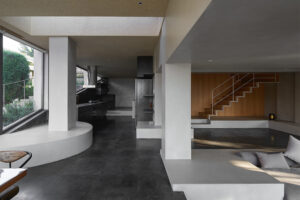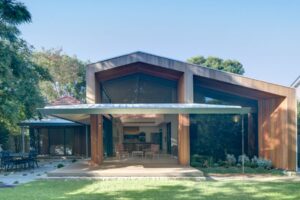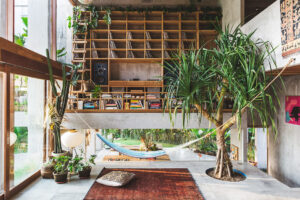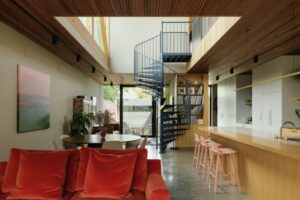Residential alts and ads projects don’t come much more amiable than that of Bewboc House by Malaysian architect Fabian Tan. The suburban terrace in Kuala Lumpur was spacious to begin with, occupying a sizable (albeit slightly askew) corner block in a neighbourhood boasting abundant greenery and open space. Add to that a level of comradery between architect and client – since they were schoolfellows – making it all the easier for client to grant architect carte blanche.
“Originally the clients didn’t want to alter the house too much, but they were very open to ideas after seeing my previous projects,” says Fabian, “they wanted something unique, functional and simple, and thus I was given free rein.” Fabian channeled all that creative freedom into reconfiguring the ground floor living spaces and reimagining the form befitting a corner house.
Two monumental wooden doors open the living spaces up to the garden.

Taking cues from the site’s unique shape, Fabian projected the new volume of Bewboc House parallel to the oblique boundary, resulting in a distinguished break between old and new – in more ways than one. Best described as a modern-day suburban cave, the concrete addition to Bewboc House takes the shape of a vaulted annex. Cavernous in both appearance and atmosphere, the floor to ceiling concrete finish brings a sense of calm and continuity to the living spaces within.
Meanwhile, two monumental wooden doors open the living spaces up to the garden, granting the kind of uninterrupted perspective that immediately connects indoors with out. The upper floor spaces have been layered to form a hierarchy, allowing views in-between floors and straight through the vaulted space; the study overlooks the living spaces and a step-up lounging platform adjacent, while a bedroom overlooks the study and beyond.
Best described as a modern-day suburban cave, the concrete addition to Bewboc House takes the shape of a vaulted annex.

Domed apertures take the edge of the concrete building form and welcome natural light deep into the dwelling. “The clients say that what they love is the subtle and interesting ways in which light comes through the openings,” says Fabian. “The annex faces south, so the morning sun streams into the living spaces, but the corner garden is cool in the evenings so they enjoy lounging at the patio opposite the kitchen and enjoying the view toward the garden.”
In the wake of Bewboc House’s completion, Fabian has happened across revelations of his own. “While I selected the vaulted annex form for functional purposes, it occurred to me later that I may have been trying to unconsciously design the space as a cave,” he muses, “a primal form that we can relate to but revised in a modern interpretation.”
Fabian Tan Architect
fabian-tan.com
Photography by Ceavs Chua
We think you might also like Knikno House by Fabian Tan





“The clients say they love the subtle and interesting ways in which light comes through the openings.”






