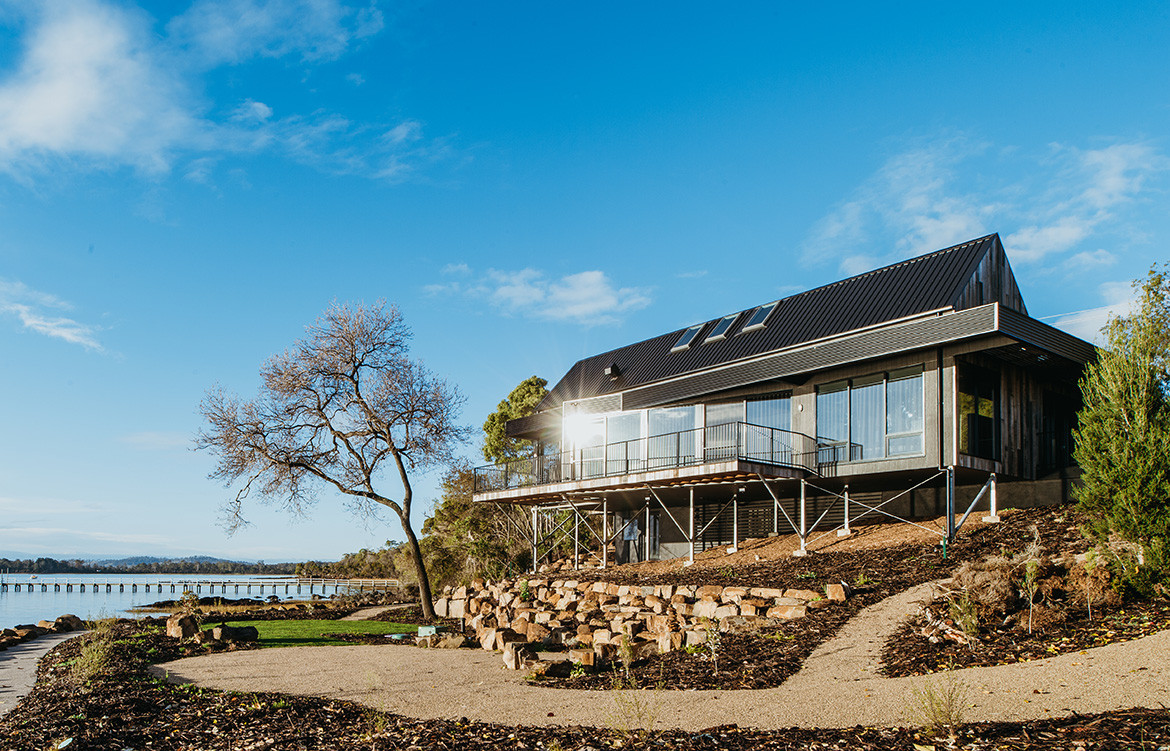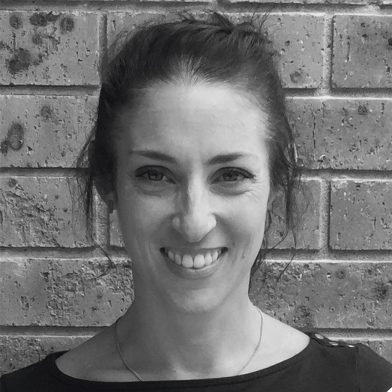The Boathouse, designed and built by My Build, is the great Tasmanian getaway for a globe-trotting client. He wanted a holiday house where friends from overseas and the mainland could come down for air, and he wanted the vibe of luxury retreat while still capturing the essence of Tasmania.
The house is located on the bank of the Tamar River in northern Tasmanian, once home to a thriving shipbuilding industry. “To this day a slipway is carved into the volcanic stone and can be seen at low tide as well as two timber sleepers,” says My Build Homes director, Murray Griffiths. Wanting to pay tribute to this, My Build designed a simple gabled form, like a boathouse, rotated 90 degrees to the shore.
The two-bedroom house coexists with the architectural vernacular of the boatsheds and apple orchards along the riverbank.

The two-bedroom house coexists with the architectural vernacular of the boatsheds and apple orchards along the riverbank, as well as the geography of the river. The rear is grounded to the slope by a footing and slab, (overcoming the poor soil and potential landslip), while the front is elevated on a steel columns and piers to overlook the river.
The design team used dark, natural and industrial materials to help the building recede into the surroundings of “The Natural State.” Vertical rough-sawn Tasmanian Oak clads the gabled ends and contrasts with the horizontal black Colorbond cladding on the roof and rear of the house, wrapping around the edges of the eaves that shield against the northern summer sun.

Tasmanian Oak is also on the oversized front entry door, which leads into the cosy and inviting living area with spectacular views of the water and mountain. The 45-degree raking ceiling lined with Baltic pine creates a light-filled, voluminous space, with handcrafted Tasmanian Oak black trusses accentuating the height and form. Three operable skylights flood the room with natural light and release unwanted hot air.
The kitchen, dining and living area is a compact space. The black kitchen joinery recedes at one end, while sliding glass doors opening to the large cantilevered deck. “It gives the occupants the feeling of being suspended over the Tamar River,” Murray says.
The two bedrooms are at each end of the dwelling and a mirror image of each other. Floor-to-ceiling double-glazed windows capture the expansive views and solid timber sliding doors separate bedrooms and ensuites. The bathrooms are designed to have feel like a hotel, each with double showers, freestanding baths and opening to a covered deck where there’s an outdoor shower to feel more at one with nature and to take in Tassie’s fresh air.
My Build
mybuildhomes.com.au
Photography by Anjie Blair
Dissection Information
Tasmanian Oak exterior timber cladding and trusses
Colorbond in Night Sky for roofing and cladding
Baltic Pine ceiling
Skylights from Velux
Tiles from Montile
Ingeous kitchen benchtop from Essastone
Joinery by Hodgman Kitchens & Cabinets
Plumbing fixtures from Samios
Mintori Contour bathtub from Decina
Vertical rough-sawn Tasmanian Oak clads the gabled ends and contrasts with the horizontal black Colorbond cladding on the roof and rear.







We think you might also like five of the best Australian prefab houses







