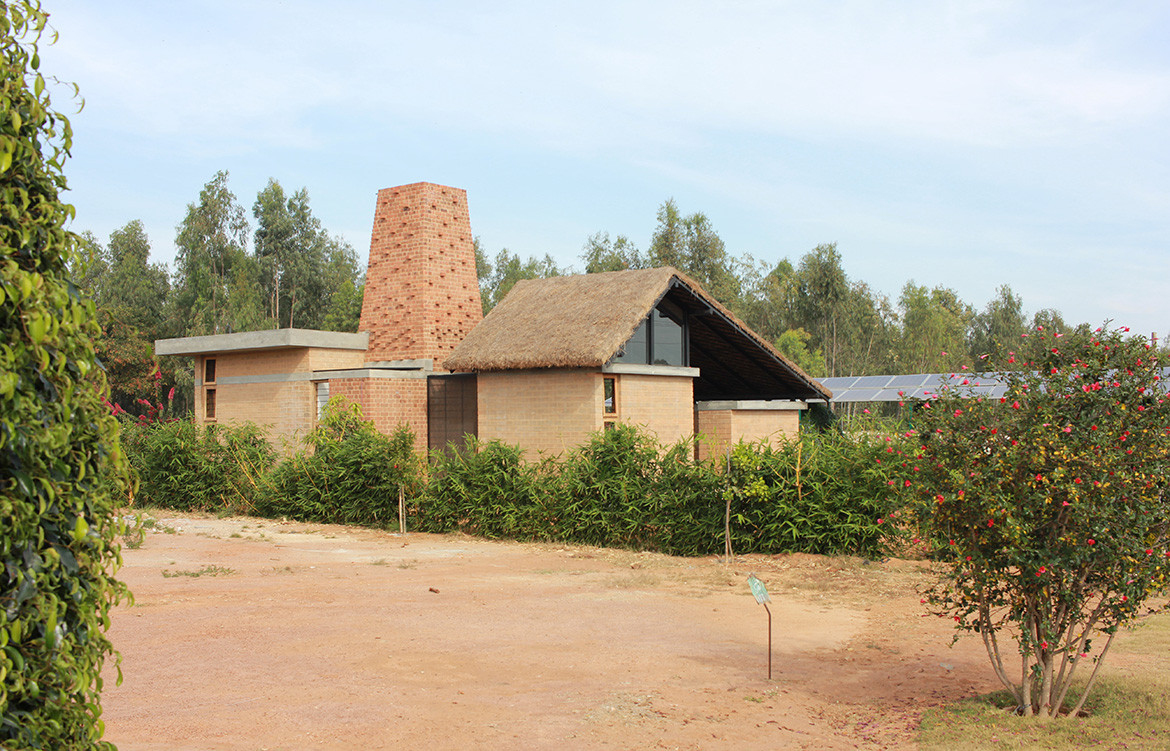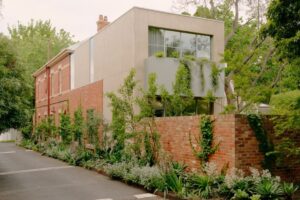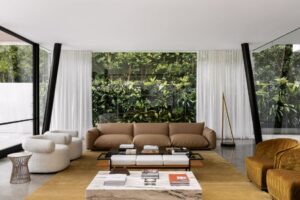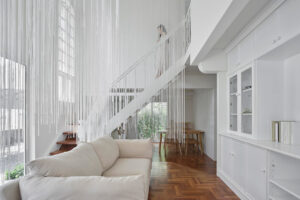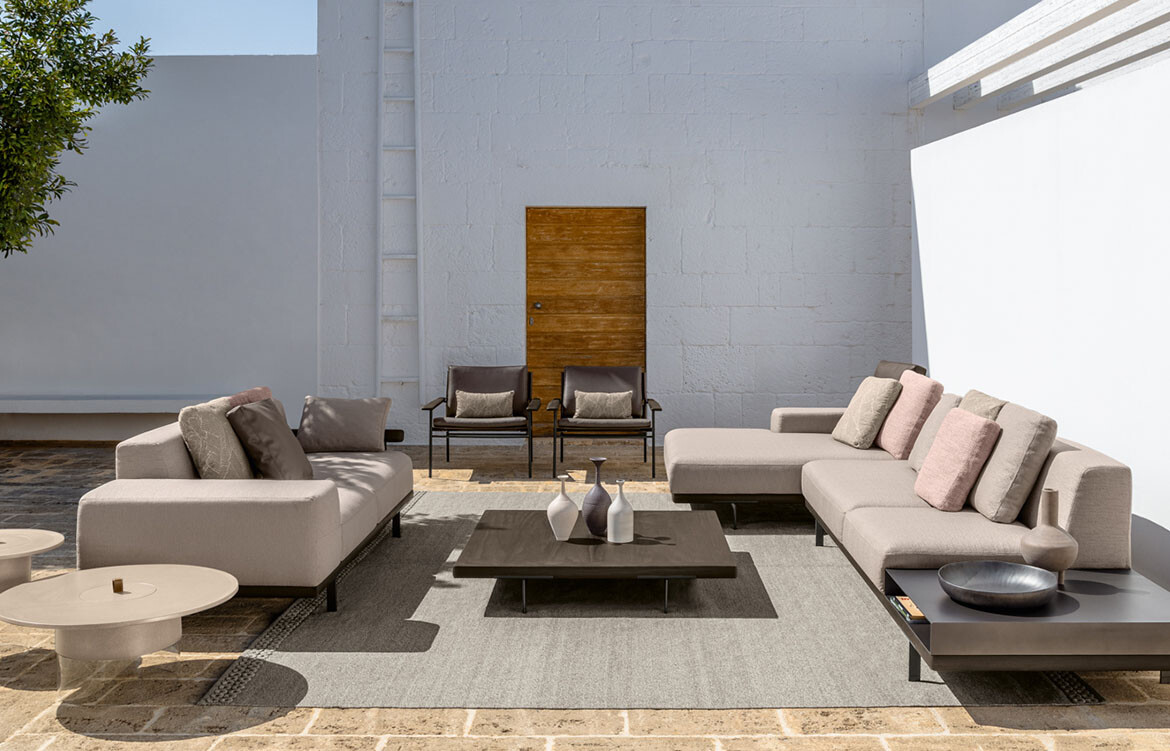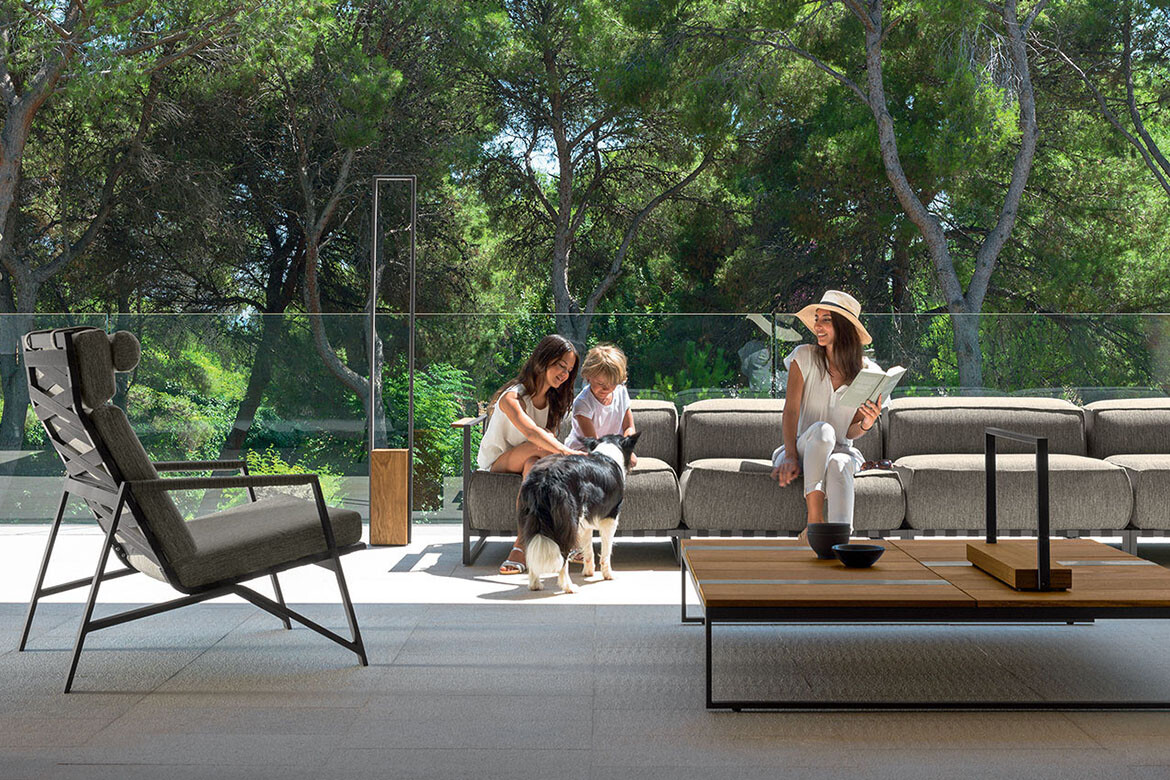For Made in Earth Collective – a sustainability-conscious architecture and construction practice in Bangalore – building with natural materials has always been at the centre of the firm’s philosophy. It’s projects, mainly residential and commercial spaces, reflect its founders’ ethos of building durable, accessible and environmentally friendly buildings utilising local and easily available resources. Furthermore, Made in Earth’s interest in experimenting with earth building techniques to adapt them for different construction purposes in a sustainable community.
The firm’s founders, who have completed many earth construction-based projects to date, attribute the Brick Kiln House – the model house for NSR Greenwoods, a sustainable community in East Bangalore – as their first foray into CSEB (Compressed Stabilised Earth Blocks) architecture. The house takes inspiration from the vernacular architecture of its region (mainly the distinctive brick kiln chimneys that pepper the surrounding landscape), while contemporary design features, such as large windows, clean lines and composite thatch roof reimagine the rustic local elements into a contemporary design.
Brick Kiln House takes inspiration from the vernacular architecture of its region, mainly the distinctive brick kiln chimneys that pepper the surrounding landscape.

“The little parcels of land amidst farmland were to host residences designed and developed individually, yet tied together in their approach to sustainability and responsible construction,” says Agnimitra Bachi, a partner at Made in Earth. “The Brick Kiln House was built to pioneer and set a precedent within the community. It was imagined to be a compact residential unit, built with a combination of various earthen techniques and planned to be a getaway space from the din of the city.”
The design team implemented several innovative design and construction strategies throughout the house, not only to diminish the impact on the environment but also to reduce the overall amount of materials used. Using filler materials such as terracotta tiles, pots, coconut shells and bottles embedded into the reinforced cement concrete slab, the team reduced both the weight of the slab and the total amount of concrete being used in the construction of the house. Another sustainable design strategy included integrating a greywater treatment system using a passive wastewater treatment plant and providing water for the house’s garden.
Using filler materials such as terracotta tiles, pots, coconut shells and bottles embedded into the reinforced cement concrete slab, the team reduced both the weight of the slab and the total amount of concrete being used in the construction of the house.

While the usage of natural materials for the construction of the building allowed the house to effortlessly blend with its environment, Made in Earth Collective kept the overall structure feeling light with an incorporation of porous spaces and open courtyards to break up the building’s massing. The effect of the thatch roof seemingly floating above the walls of the house enhanced the emphasis on the thin side profile of the roof, further juxtaposing the delicate detailing against the more sturdy structural features and recalling the familiar rural landscape. Agnimitra says that the attempt was to maintain the aesthetic of the house in the contemporary realm, while borrowing from its setting, culture and tradition.
With this humble but ambitious keystone project, Bachi and the team hope to set a precedent for an entire sustainable community envisioned in East Bangalore. “The vision is to inspire each land owner to build in the most responsible way possible while choosing and sourcing their materials, encouraging them to engage with local artisans, revive local building practices and subscribe to systems that are efficient and sustainable.”
Made in Earth Collective
madeinearth.in
We think you might also like this rammed earth extension by Steffen Welsch








