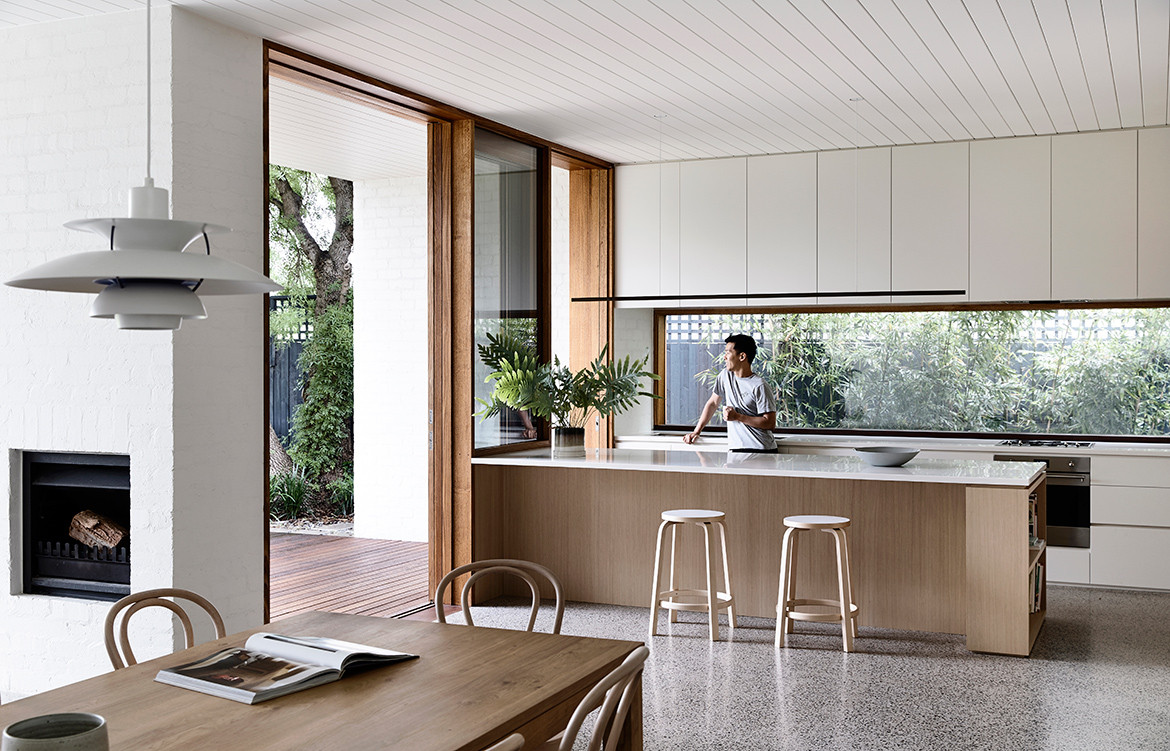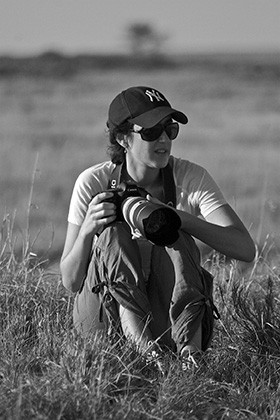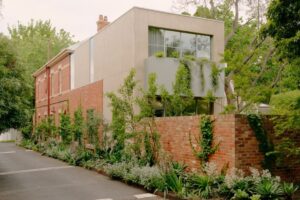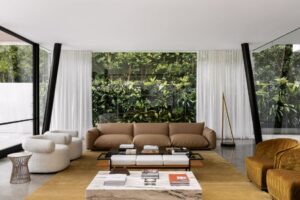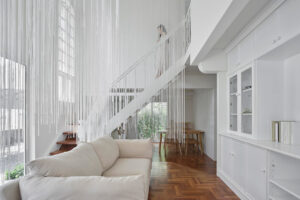“In a coastal environment, you have access to natural light and the feeling of vastness in the landscape,” says Rob Kennon, director of Rob Kennon Architects. “In this house we didn’t want to make a stylistic impression of a coastal environment, so there are no tricks or knick knacks. We wanted to replicate the openness, starkness and softness of the landscape and create a light bright, robust and solid home.” Brighton House certainly demonstrates the studio’s commitment to designing well-crafted homes that achieve a strong connection to place whilst respecting the permanency of built form.
The clients, a young couple with sons, requested a tidy, neutrally-toned extension to their Edwardian terrace, that would support the practical requirements of raising young children. As a result, the extension is robust in materiality and thermal mass, providing a practical indoor and outdoor playground for the family, but also acting as a “counterbalance” to the lightweight nature of the original terrace.

In response to the clients’ desire for a neat solution, the architects have ensured that there is nothing superfluous in the layout or interior fitout through a thoughtful integration of all key elements into the overall design. “For example we tucked the barbecue at the side of the house,” says Rob, “and fully integrated all the storage and shading so that nothing looked tacked on.”
Given the modest budget, the architects also leveraged the affordability, texture and embodied energy of recycled brickwork, which also offers a textural offset to the smooth, sleek finishes in the kitchen and bathrooms. “When you’re dealing with white, you need different textures, otherwise it feels flat,” explains Rob. Hence, all the materials cumulatively create resonance and interest in an otherwise neutral palette. For example, painted plantation (tongue n groove) ceiling boards add additional surface interest and draw a connection to the character of the existing terrace.
Brighton House certainly demonstrates the studio’s commitment to designing well-crafted homes that achieve a strong connection to place.

In addition, the outdoors have been drawn into the home through a number of careful initiatives. The kitchen splashback for one, a long window in place of the typical, tiled surface and grand, floor-to-ceiling windows bring even more of the outdoors into the interior. Full-height, glazed sliding doors stack cannily against the kitchen island, creating a “full bleed opening” with the garden.
“We really focussed on what the clients need, no more, no less,” adds Rob. His approach and response is evident in every aspect of the home, which answers the client brief with both precision and warmth.
Rob Kennon Architects
robkennon.com
Photography by Derek Swalwell
Dissection Information
Artek Bar stool 64
Ethnicraft Oak straight table
Thonet No. 18 dining chairs
Artek Stool 60
Rydell modular sofa from Molmic
Alby round floor cushion from Jardan
Sierra rug from Armadillo & Co
Lean floor light from Örsjö
Akari 55A pendant by Vitra
Ultra X down-up wall light from Delta
Louis Poulsen PH5 pendant
Note Design Studio Vinge table lamp
Archier Highline pendant
Cooktop and Wall oven from Smeg
Universal inserts fireplace from Jetmaster
“When you’re dealing with white, you need different textures, otherwise it feels flat.”











We think you might also like GB House by Renato Dettore Architects


