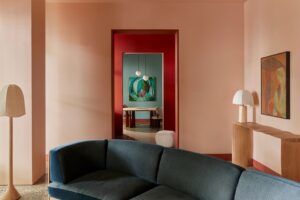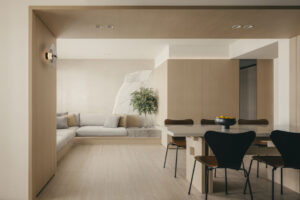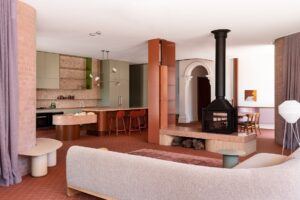Too often hospitality fit outs suffer from an obvious urgency in their design and execution, resulting in rushed or compromised results. In the case of Tonka, a modern, Indian-inspired eatery in Melbourne’s CBD, the involvement of Techné Architects from the very outset of the project (even before lease negotiation was finalized) gave the designers and clients abundant time to conceptualise and plan the space, much to its benefit.
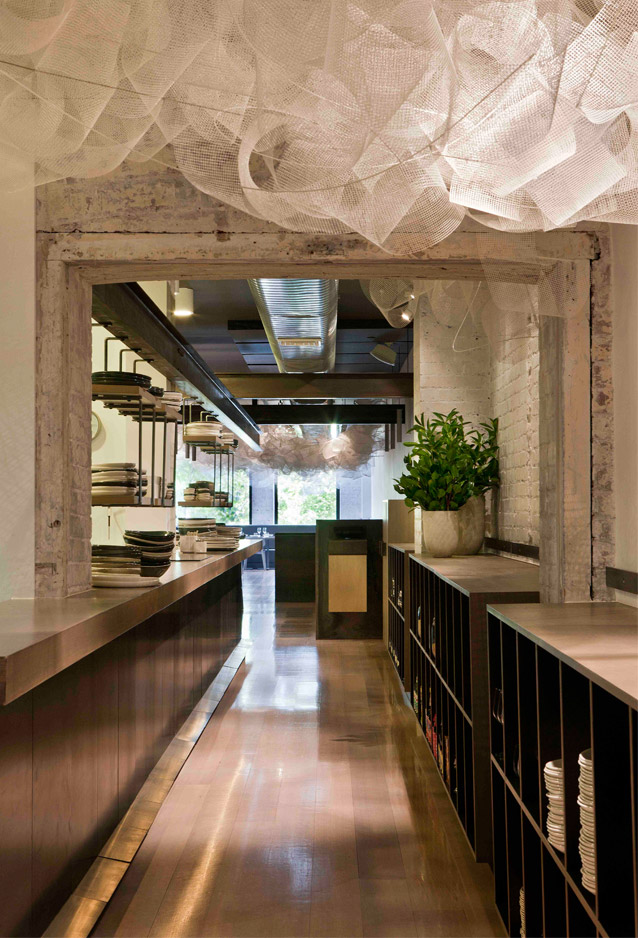
The tenancy consisted of a slender strip accessed from Duckboard Place and stretching to Flinders Lane, with the only natural lighting being the expansive windows giving onto the Lane. The natural layout resolution was to position the principal dining area at the bright far end, while kitchen, bar and storage areas are jigsawed near the entrance. This not only creates a beautiful, naturally lit space for patrons but a process of arrival, whereby arriving guests pass through the dimmer, grittier areas of the restaurant before arriving at the proverbial light at the end of the tunnel.
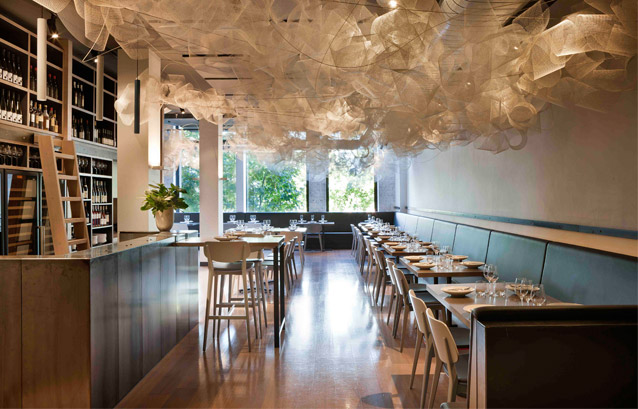
A pared back material and colour palette including painted, exposed brick work, mild steel with a clear finish at the bar fronts, hardwood timber with a smoky grey stain for tables and bar tops and soft pink limed stain finish for the floors creates a textured and unobtrusive aesthetic canvas, while hints of bright colour in the muted blue and ‘electric’ watermelon details of the loose furniture animate the space.
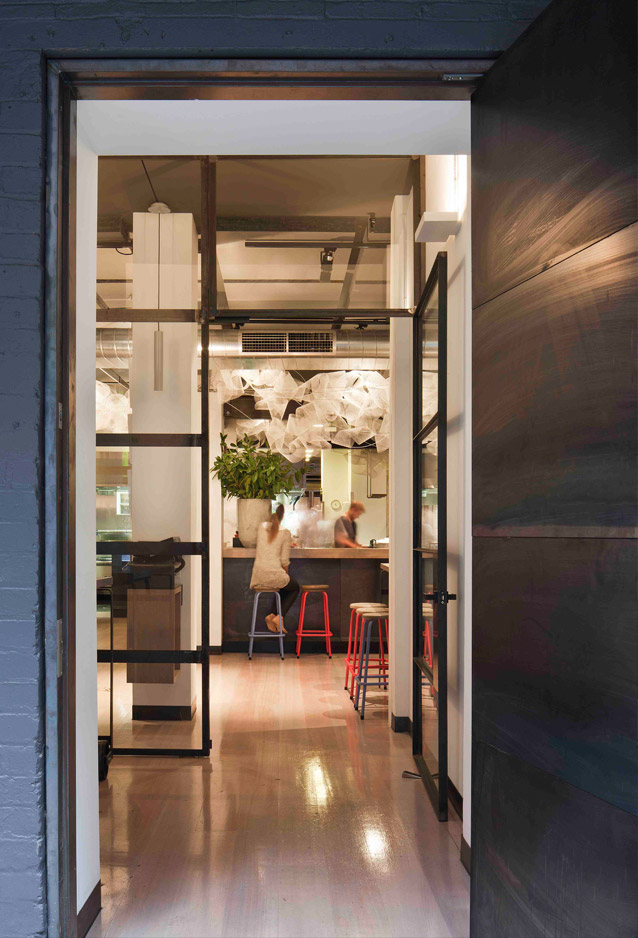
The decorative centrepiece of the design is Naomi Troski ‘Drift’ installation, which hangs form the ceiling; its twisting, folded ribbons of white, powder-coated steel mesh at once reference the subtle industrial flavor of the building while adding a soft, delicate touch to the interiors as they interact with the spot lighting.
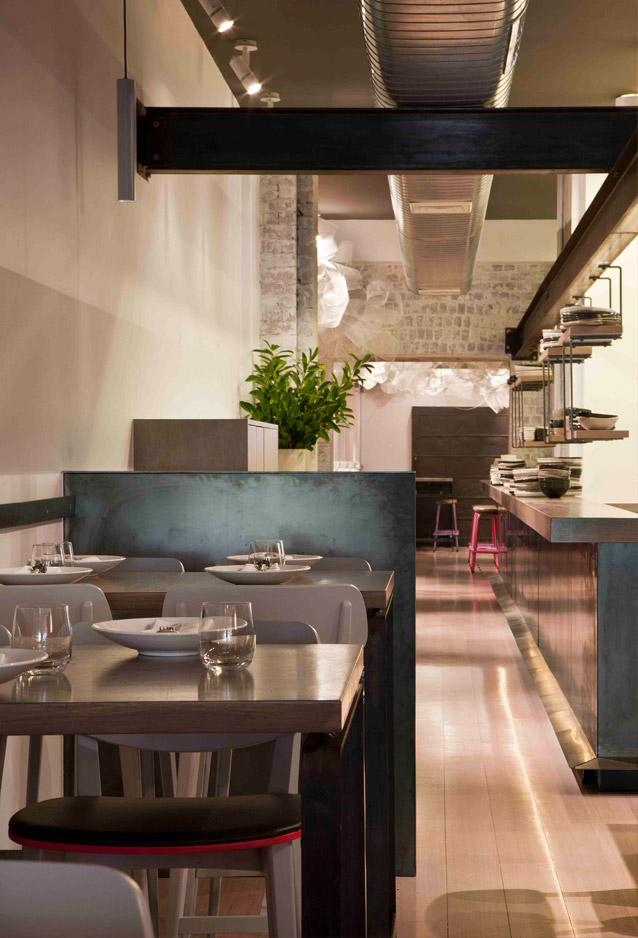
The fit out is an excellent example of how a project that could otherwise have fallen prey to a haphazard or over-ornamented design has instead been resolved into a polished and coherent space.
Tonka
tonkarestaurant.com.au
Techné Architects
techne.com.au
Naomi Troski
naomitroski.net
Photography: Shannon McGrath
shannonmcgrath.com




