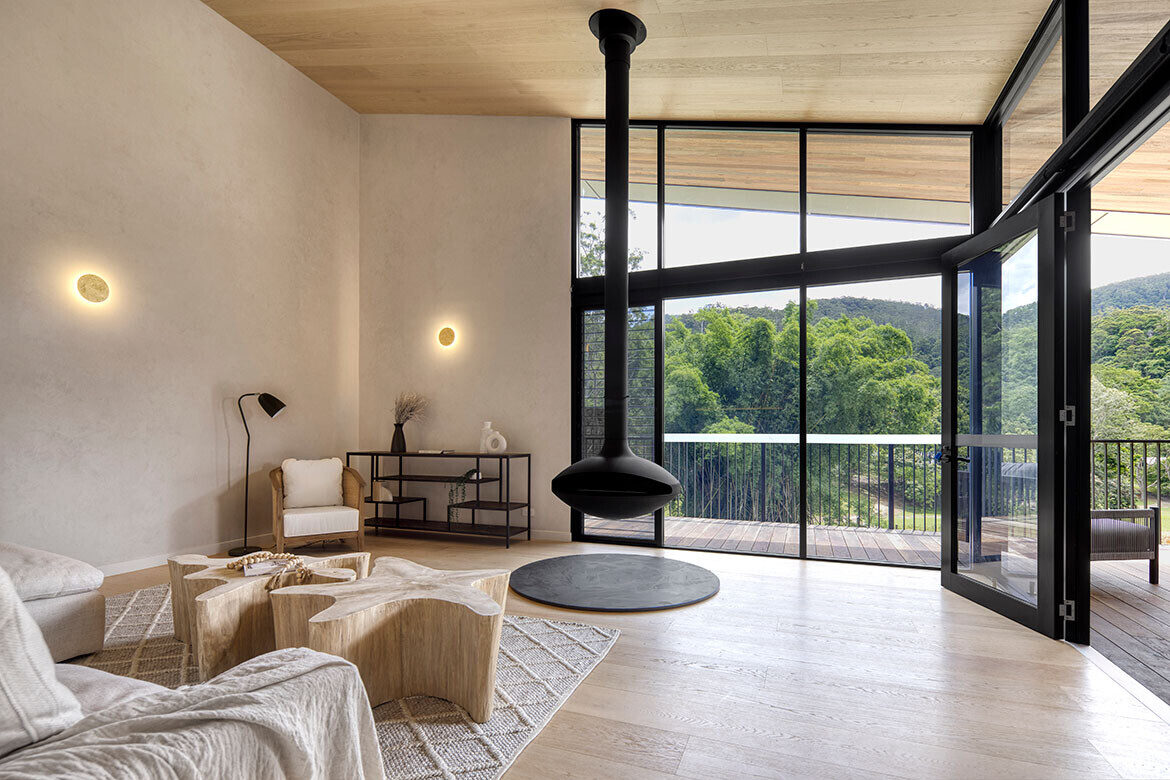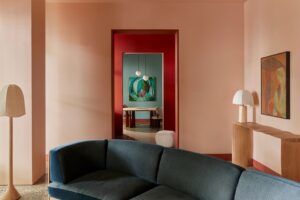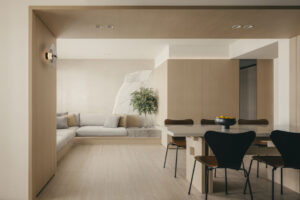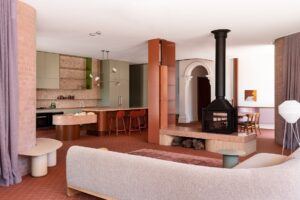The Currumbin Valley is in the Gold Coast hinterland of South East Queensland is a natural wonderland of lush rainforests, scenic mountains, and pristine cascades – all of which makes it the ideal setting for a luxury wellness or health retreat.
So, when Brisbane-based interior design practice Collectivus was approached to create a design vision for the Eden Health Retreat, they turned to the surrounding landscape for inspiration.
“The picturesque location definitely influenced not only the positioning of key spaces but also informed the interior direction and materiality,” says Mikaela Walker, business director of Collectivus.

“Capturing the view within each space was key in our initial planning and is celebrated through open planned design, expansive ceilings and glass frontages.”
Located two hours from Brisbane, Eden Health Retreat is immersed in the natural beauty of the Currumbin Valley. The entrance opens out to breathtaking views of manicured grounds, with rolling green hills in the distance.
Nestled amidst these hills are 12 architecturally designed guest cabins, each offering a unique experience and positioned to maximise both privacy and views.

The bold, rugged exteriors of the cabins echo the wild beauty of the area, and acts as a shell that protects the light-filled, luxurious interiors. Taking full advantage of the setting, each cabin features a private deck at the rear overlooking the valley.
Whilst the cabins provide a space for guests to retreat to, the wellness pavilion and main dining space encourage connectivity with a variety of spaces for activities.
“To not overload the senses, we have kept our interior palette to a minimum – providing a neutral yet warm experience within each space,” reveals Walker.
“Utilising volume within each space ensures that we have not only captured calming views, but maximised the amount of natural light to future promote healing.”

The theme for the interior of each cabin was “pared-back luxury” and, in keeping with the rural setting, timber was one of the key materials used throughout the retreat.
Each cabin features Italian Select Timber by Kustom Timber in a wide format to wrap seamlessly from the floor to the walls and the pitched ceiling, creating a cosy, cocoon-like atmosphere.
“Kustom Timber offers a premium product that worked perfectly for our concept,” says Walker.
“We wanted to work with a supplier that we know and trust to ensure a beautiful outcome that not only works aesthetically but lasts with the Eden environment.”

Softly textured painted walls and stone details complement the timber, and complete the tonal palette. This natural tonality was emphasised through carefully considered lighting, with wall-mounted fittings providing a warm glow.
Brass wall discs add an element of sophistication, whilst the custom glass entry lights are a playful yet refined nod to Eden Health Retreat’s glow worm walks.
The retreat’s remote location is, of course, one of its main attributes – and an essential part of the attraction for guests – but it also made construction challenging. With no phone reception, it was difficult for the design team to contact staff and contractors.

Given these constraints, the collaboration between Collectivus and the on-the-ground construction team at Unita was especially important.
“It’s so rewarding to see how our design not only contributes to but impacts positively towards the health and wellbeing of those individuals that now enjoy the spaces,” says Walker.
“We wanted to create a space for guests to relax and recharge, where they could feel a sense of refined tranquillity through our design considerations.”




Project details
Interiors – collectivus.com.au
Builder – Unita
Photography – Kristian Beek






