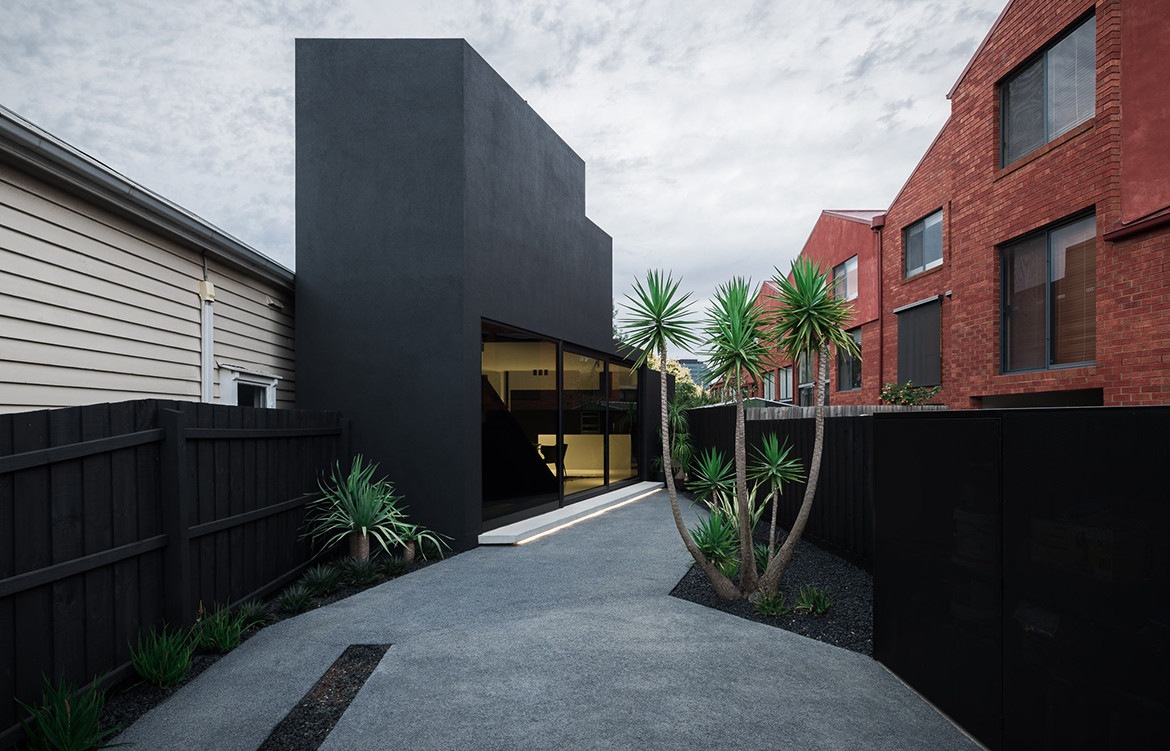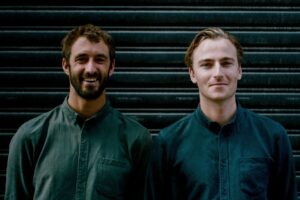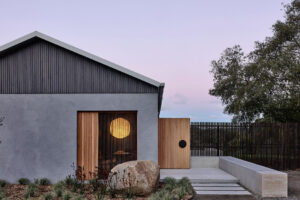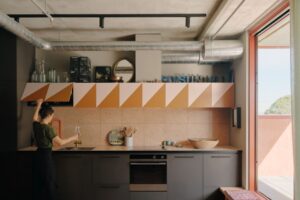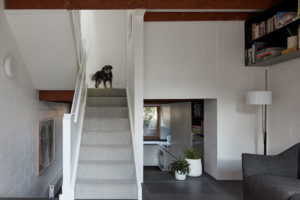Leveraging an urban infill site that many would deem unsuitable to build on, John Bralic of architectural practice Mirror Systems has created a modern home that is an exemplar for such tricky sites.
Set in the Melbourne suburb of Footscray, the project is unmistakable from the street, while still obscuring the extent of what lies beyond. The owners are a married couple with two sphinx cats, one of which is originally from the suburb and was drawn to Footscray for its familiarity and proximity to the city.

The process of appointing an architect was critical, especially given the considerable constraints of the existing planning permit. Mirror Systems was chosen because it provides specific expertise for precisely these types of intricate urban and architectural problems.
Aside from working with a difficult site, the brief from the couple was to create “a highly customised home as an alternative to an apartment purchase for a similar expense.”
What sets this project apart is the fact that the clients had a very clear vision for a contemporary and idiosyncratic dwelling with an almost ascetic level of finishing.

With such a clear-cut idea for what they wanted, the couple felt the only way forward was to engage an architect and get creative. That creativity shines in how Mirror Systems has tackled the many site constraints.
As John explains in detail, “A large stormwater easement cuts diagonally through the site and gives the project its unique angular shape. The large front setback from the street is also a product of the stormwater easement, which contains a 150-year-old, 1.5-metre diameter Bluestone stormwater pipe.
“The total site area of the project is 131-square-metres. Both easements effectively prevent 76-square-metres or 58 per cent of the site area from being built on, therefore allowing a building footprint of only 55-square-metres.

“The only way to meet the client’s requirements was to create a habitable basement adjacent to the stormwater easement, which required consent from Melbourne Water. The upper floor also was subject to strict planning controls that considerably reduced its volume. The total floor area of the three-level dwelling equals 125-square-metres.
“The site constraints and planning controls were instrumental in determining the idiosyncratic form of the project. The form was then embellished by a matte black surface render and is the defining external feature of the project.”

The interior is configured through a series of openings, voids and angled planning. Ceiling heights stretch from 2.7 to 6.2 metres. The basement includes a large bedroom with joinery, a bathroom and laundry. The ground level includes the kitchen and dining, with a concealed bar, and level one has a living area. Natural and artificial light is reflected and refracted on every level to add volume. Finishes are monochromatic, almost “ascetic” in execution. “The interior does not correspond with the exterior,” says John.
Beyond being a home designed to exacting standards and a finely tuned brief, this project shows what is possible when bringing in an expert. As our cities continue to become denser, projects like this highlight how urban infill sites can be re-envisioned and essentially deal with the ongoing housing shortage without contributing to urban sprawl.

“The project is very much suited to the current times, where people are questioning the extent of their own consumption, and determining exactly what they really need to have satisfying lives. The project belongs and contributes to broad cultural trends in the shift from quantity to quality,” says John.
Mirror Systems
mirrorsystems.com.au
Photography by Anton Jadrijevic
Built by Jafer Constructions
We think you might like this project in Japan with a cantilevered structure









