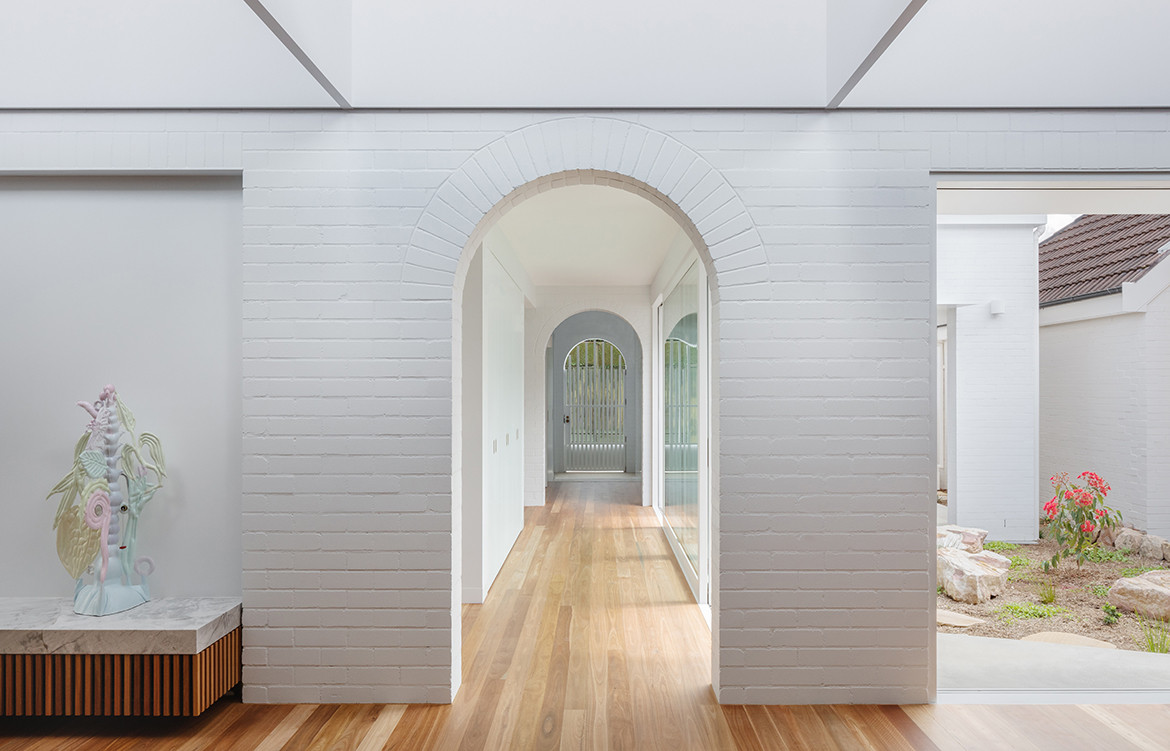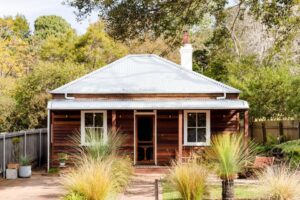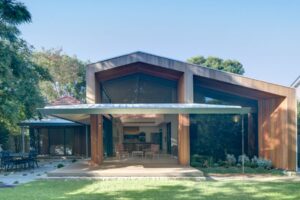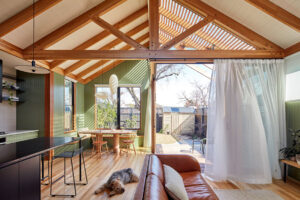Consummating in an artfully executed family home – complete with a self-contained studio, private gym and accommodations for two to work comfortably, at full capacity, from home – the restoration of Glebe House by Tribe Studio is characterised by unconventional design manoeuvres and a modern, respectfully tongue-in-cheek take on Victorian artifice.

“I’ve known the client since school,” says architect Hannah Tribe, giving context to the origins of the renovation project. “We hadn’t really stayed in touch,” she explains. While she had embarked on a career in architecture and, in 2003, established herself as the principal of her own practice Tribe Studio, based in Sydney’s Surry Hills; the client had gone galavanting around the world, spending the decades passed as an expat living and working in Germany and Singapore.
That all changed when, during the making of their homecoming plans, the client – who’d, since their school days, evolved into a family of four – came across Tribe Studio while searching for an architect to design the place that they would call home, in Sydney.

“Our clients wanted to create a family home, where life orbits around the kitchen,” as Tribe recalls, “but also to create dual WFH spaces, for him and her, at opposite ends of the house, and a self-contained flat, also within the footprint of the house, that can accommodate friends and family for extended stays from overseas.”
The clients’ WFH requirements weren’t exactly run-of-the-mill either. With the couple comprising one part professional and one part personal trainer, their brief included gym amenities as well as a home office. There was also the added consideration that both spaces needed to be client-facing in function.

With both clients working from home, the design successfully creates separate working areas for each. One works from a dedicated office in the front room with a substantial bespoke, pivoting study desk attached to the custom light pole. “The desk moves so that he can have meetings across the desk, create a blank backdrop for video conferencing, or sit in the window seat with the sun on his back like a cat,” says Hannah.
From the gym, at the rear of the site, the clients’ other half operates a private training business. The gym has separate access from the lane, and screened windows onto the back lane energise this formerly utilitarian public space. “While the gym is small in plan, it has soaring ceilings and large windows look onto small, curated gardens,” says Tribe.

Further to having the programmatic specs of a powerhouse, the clients’ brief sought to extend the house, creating space enough to accommodate their family, professional and personal lives; honour the heritage detail of the original c.1890s architecture; and shed substandard additions that had been made to the structure throughout the course of its lifetime to date.
“When we convert heritage houses to meet contemporary life, we often see the beautiful old cellular rooms of the house becoming bedrooms,” says Hannah, describing the antithesis of the plan for Glebe House. Although it often makes a lot of sense, “this is an easy, knee-jerk planning response,” she says.
“In this instance, we were determined to keep the gracious old rooms as living spaces and frame views the length of the site, through old living, to the contemporary kitchen all the way through the courtyard and shaded outdoor living and lane.”

“The original house was so impeccably built and so detailed and rich. It had all been painted white and felt a bit sad,” says Hannah. “Our goal was to take the spirit of the Victorian design and work out how to manifest that spirit in 2021.” Exaggerated proportions, decorative motifs, and material artifice – details that reigned supreme in Victorian architectural vernacular – express themselves in modern light throughout Tribe Studio’s witty design response.
So as not to violate its original fabric, the architects opted not to chase the walls of the original dwelling to take electricity. Instead, Tribe developed a playful dialogue of light poles, which act “like an oversized conduit”, to deliver the modern comforts of electricity and data throughout the renovated abode. Painted in colours pulled from the palette of a favourite Francis Bacon painting, the finished light poles adorn the interiors with a whimsical sense of character. Internal walls are ragged, in grey, for a soft finish, that offsets the playfully hued light poles and makes original decorative mouldings pop.

Making one exception to the ardent preservation and restoration of the heritage volume, Tribe Studio cut away a portion of the original roof geometry, in order to draw natural light into the centre of the plan. The new parts of the house are comparatively modest in their expression; presenting as little more than stripped back versions of arched brick walls, painted white in finish.
Artwork becomes a conduit for displays of the clients’ personal expression throughout the interior design. “We like to work with clients’ existing art collections, and also love to be involved in expanding their collections to be contemporaneous with the house construction. Together, they are a telling cultural artefact,” says Hannah.

Through Tribe’s exacting eye and artful finesse, a curated art selection – featuring works by contemporaries including Abdul Abdullah, Caroline Rothwell, Julian Meagher and Debra Dawes – culminates in an atmosphere that is altogether candid and calming, articulated with a distinctive quirk.
Tribe Studio
tribestudio.com.au
Photography by Katherine Lu















