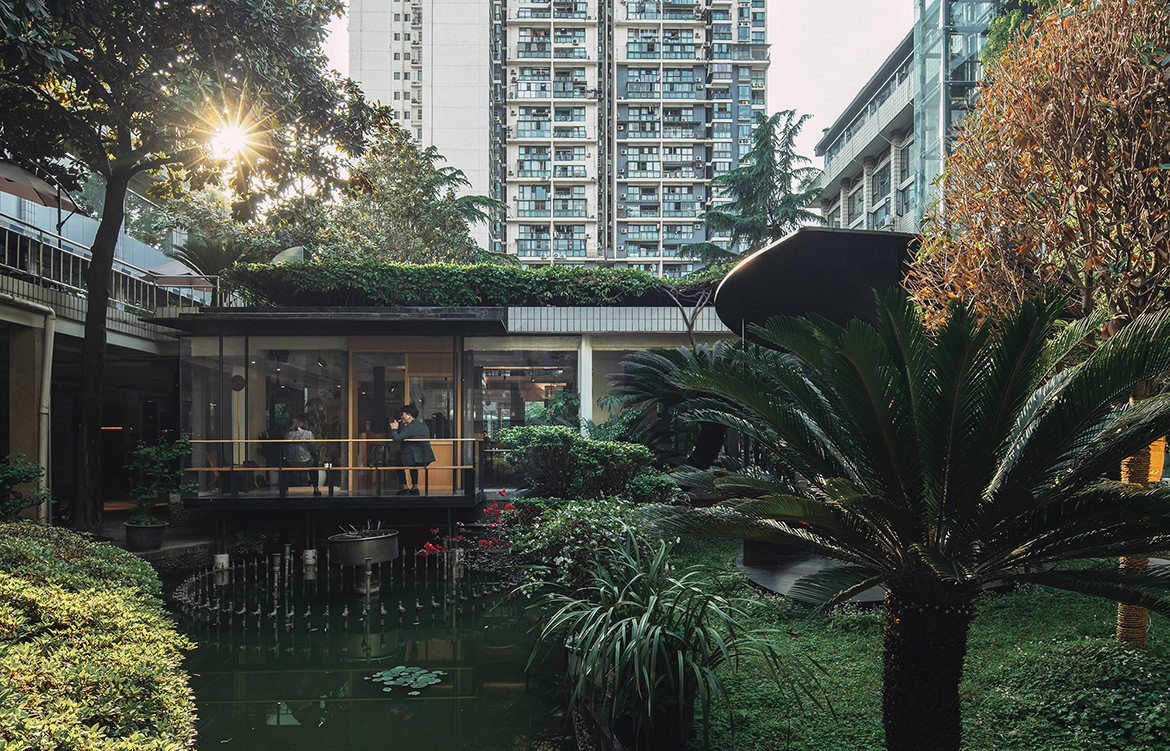The Garden Island Courtyard Renewal takes shape as an unfurling of space that curves and slips beneath grassy bridges, connecting the garden without compromising on lush green zones. Redesigned by epos architecture, the designers believe in imparting poetic narratives onto modern design, borrowing from traditional Chinese architecture, or ancient Greek philosophies.
From within the grounds of the Chengdu Garden Hotel, epos architecture has respected the original layout and structures of the historic site, reinventing them for modern times – for a shared office that surrounds the gardens. “The design aims to retain its original characteristics without disrupting the traces of its evolution over the years by applying strategies of modification rather than demolishment,” the architect shares. The Garden Island Courtyard creates areas of reflection and relaxing for the workers, with individual zones that blend into one due to the winding verandah that connects the landscape.
epos architecture believes in imparting poetic narratives onto modern design, borrowing from traditional Chinese architecture, or ancient Greek philosophies.


To do this, the architects have extended the communal working space of the building into separate, functioning areas that follow an eco-philosophy of “minimum intervention” that also worked for the clients’ limited budget. epos architecture followed the existing typography of the site with the original hotel lobby becoming the centre point to the contemporary garden, transformed into a communal tea house to be shared.
The verandah uses thin, delicate steel columns, painted in dark grey fluorocarbon paint as the frameworks, with the outdoor spaces flowing seamlessly into the landscape of rockery and plants. Enlarged in some spots, the verandah hosts flexible viewing platforms, providing “in-motion viewing” and “in-position viewing” in the courtyard. “It also turns an ornamental courtyard into a place where people can share, communicate and even love,” the architects add.
The outdoor spaces flow seamlessly into the landscape of rockery and plants.


These platforms highlight the garden with large circular windows, immersing the sitter within the framework of the site. The verandah twists and turns throughout the garden island, applying the various views of the delicate landscape, with the former canopies replaced and extended into a closed loop, finishing and beginning with the teahouse.
The deliberate extension between the outdoor spaces and open plan tea house and verandah nooks, creates an easy transfer, overlapping into the natural environment. “The original design intent is not to design a garden, but to create an environment overlapping daily life and poetic scenes,” the architects explain, “which is exactly in line with the spirit of Chinese traditional gardens.”
epos architecture
Photography by ARCH-EXIST







We think you might also like Cloister House by Formwerkz







