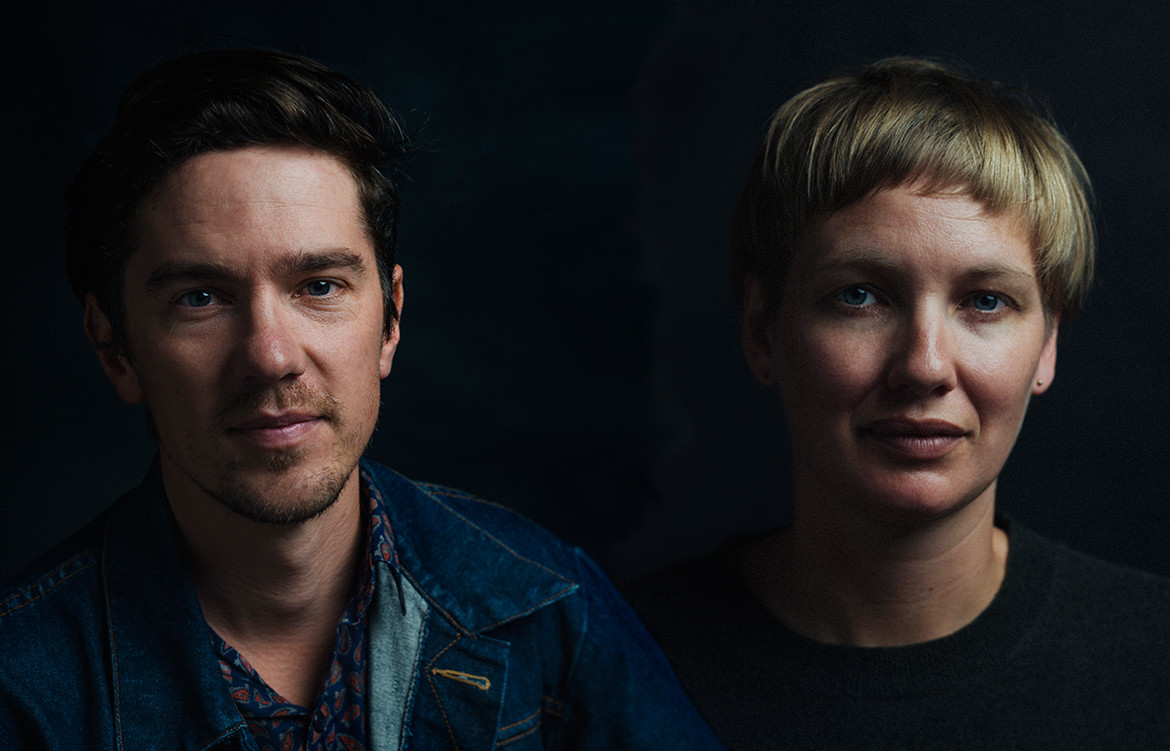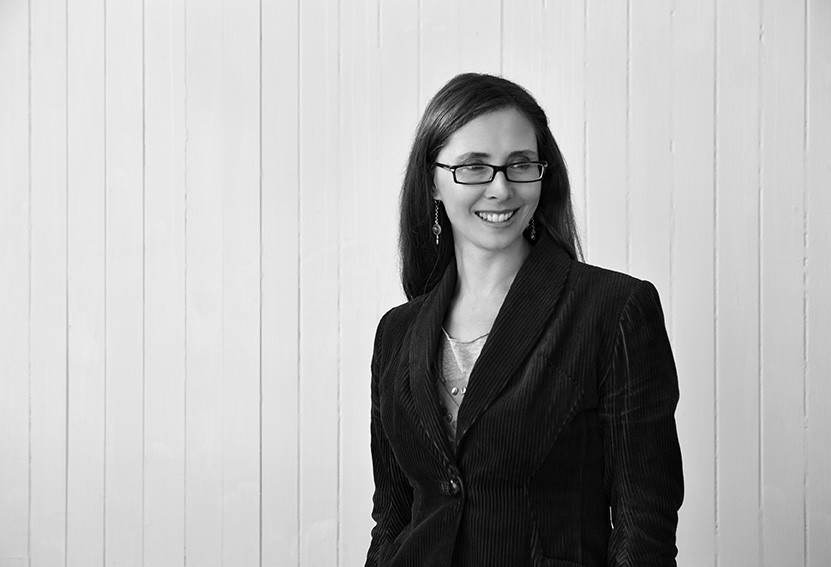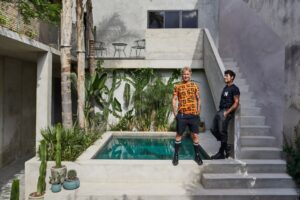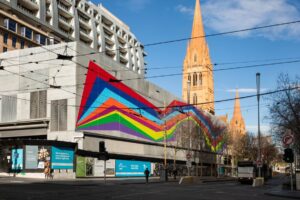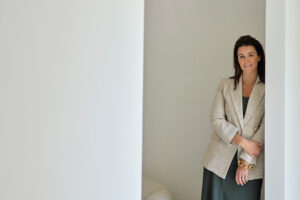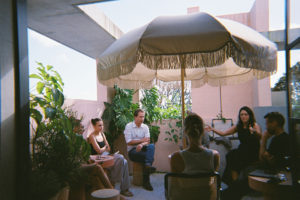Sally Ogle and Ben Mitchell-Anyon bring an understated yet sophisticated approach to their practice, Patchwork Architecture, creating a fascinating portfolio of houses in the process. Hailing from small towns on the west coast of the North Island, they met at architecture school in Wellington. “Between us, we’ve got a mixture of architectural experience,” says Ben, “with Sally first working for a large firm on commercial projects, while I worked for Melling Morse Architects on efficient and beautiful houses.”
The idea to start a joint practice grew out of the Dog Box project – a house they designed and physically built in Whanganui in 2012 with uni colleagues Tim Gittos and Caroline Roberston, now of Spacecraft Architects.
“The magic trick of being able to do more with less is becoming increasingly important.”
“The Dog Box let us increase our understanding of architecture by building a house we designed,” says Sally. “It was a finalist in Home of the Year 2013 and the publicity helped us find our first jobs, which eventually led us to start our practice.”
 10×10 House, 2019
10×10 House, 2019
Like many early-career practitioners, they have gained a reputation from their small house projects. But the project types have been expanding lately ranging from the single-family house to mixed-use development to fit-out work. “We like a challenge, and we like working for clients that we can have fun with!”
They have found a niche in dealing with tricky, steep and small Wellington sites. Driven to design efficient and interesting spaces, they like to employ economical, industrial or standard materials in interesting ways, which has led to some very innovative house types.
Their 10×10 house (featured in Habitus #46) is clad in aluminum sheet and glass, and could easily be mistaken for a small commercial building. On a seemingly impossible site for a builder client, they’ve created a very beautiful family home using unconventional forms and construction.
 Dog Box Project, 2012
Dog Box Project, 2012
Some of their favourite projects include the Hawke Ridge Cabin designed by Ben in 2018, and a small studio and guest room tower that’s currently on the drawing board for Sally. They have worked with a few of the same builders on multiple projects now – like Adam of Dorset Construction – leading to an easier and more rewarding process on each build.
When asked what is non-negotiable in the future of local architecture and design, they cite the impacts of the cost of building and the imperative to reduce environmental footprints. “Most of our projects are in some way about designing small and smart spaces that perform well and feel generous to the people who use them. The magic trick of being able to do more with less is becoming increasingly important.”
Patchwork Architecture
patchworkarchitecture.co.nz
 Hawke Ridge Cabin, 2018
Hawke Ridge Cabin, 2018
We think you might also like to see what else is in Habitus #46


