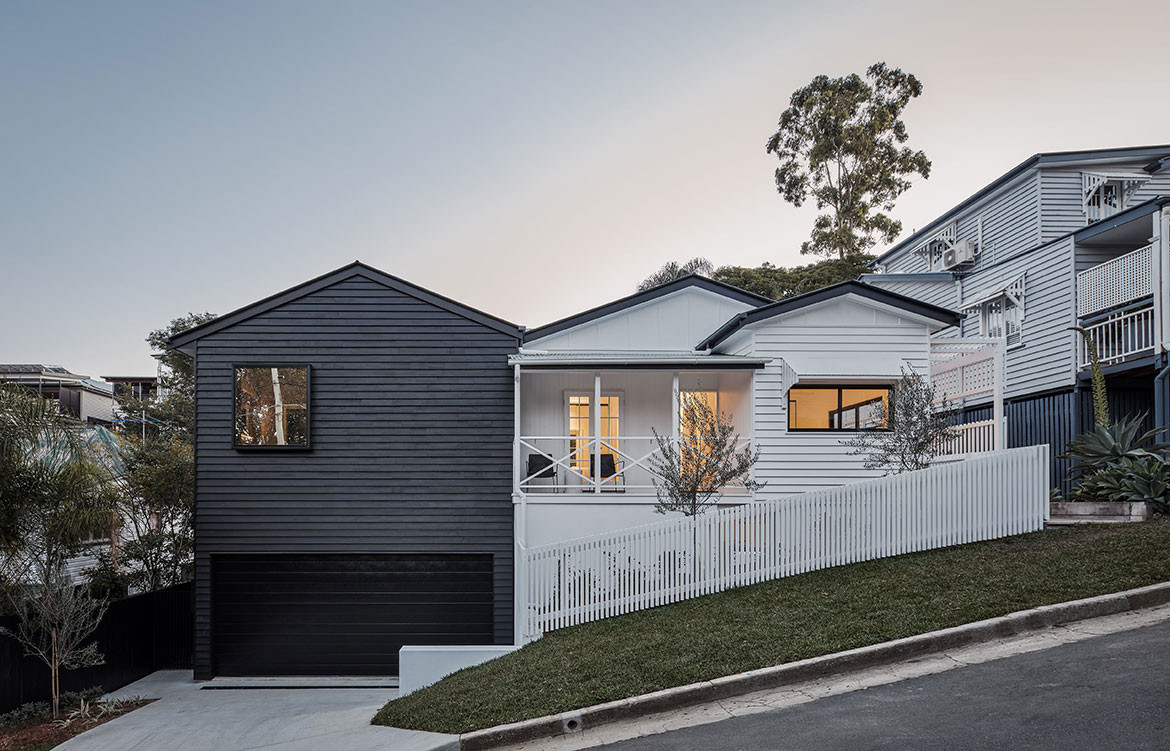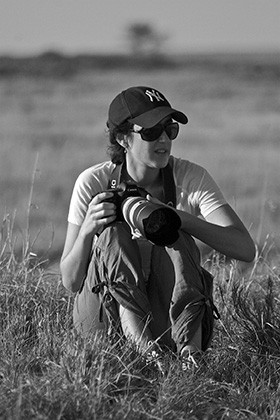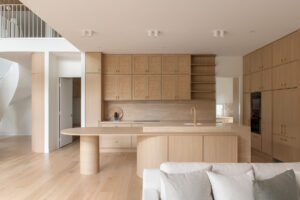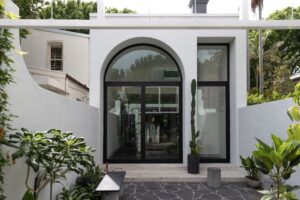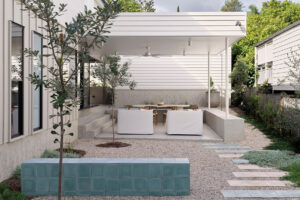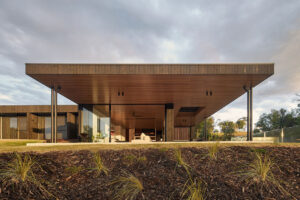When David Hansford’s clients expressed the desire for an industrial, loft-like extension to their character Queenslander, the architect was presented with a number of challenges. “The site is on Brisbane’s fifth steepest street, the house was in complete disrepair when we first measured it up and it had been victim of some strange alterations over the years,” explains David, co-founder of DAH Architecture.
Given clients that placed emphasis on creating much-needed light, volume and cross-ventilation in addition to seamless open plan living, David has created a full height, industrial-style steel glazed addition to the rear. “With the clients desire to create a large contemporary add-on, we also felt it was important to remain sympathetic to the houses character in the streetscape with some subtle foreshadowing of what lay beneath,” explains David. As a result, the largely maintained front façade belies what lies behind, with only the gabled, charcoal master suite on top of the garage providing clues as to the architect’s additions.

Due to the steep topography, the design process also involved considered manipulation of the site levels to connect with the existing pool and terrace as well as maintain a desirable pedestrian connection to the street. A small portion of the pool has been covered to make space for a new pergola area that flows off the main kitchen area. “Our aim was to try and breathe life back into the existing Queenslander, while also attempting to provide some useable outdoor space,” David adds. The integration of a lower courtyard also helps to achieve effective cross ventilation and access to natural light to all rooms in the plan. (All the upstairs bedrooms, aside from the master, are located within the existing Queenslander.)
Glamorgan house succeeds in adapting to a family at all ages and stages of life through its canny variation in space.
Along with a radical infusion of light, the high ceilings enabled the design team to create a striking and moody industrial kitchen. “By using only two materials, the black matte cabinetry and concrete benches, we were able to express the scale of the space and also enhance the greenery to the splashback,” explains Corinne Bolton from Elm Interiors who collaborated with DAH Architecture on the interiors.
From a sustainability perspective, the considered use of orientation and operable glazing leverages access to natural elements and PV Cells reduce energy usage. Glamorgan house succeeds in adapting to a family at all ages and stages of life through its canny variation in space and sophisticated exploration of materiality.
DAH Architecture
daharchitecture.com.au
Photography by Andy Macpherson
Dissection Information
Concrete kitchen bench – Pop Concrete
Black joinery – Absolute Matte Black
Wide scaled timber flooring – Woodcut European Oak – Coal
Flos pendant lighting – Flos Aim Pendant





The integration of a lower courtyard also helps to achieve effective cross ventilation and access to natural light.








We think you might also like Shoreham House by Bryant Alsop


