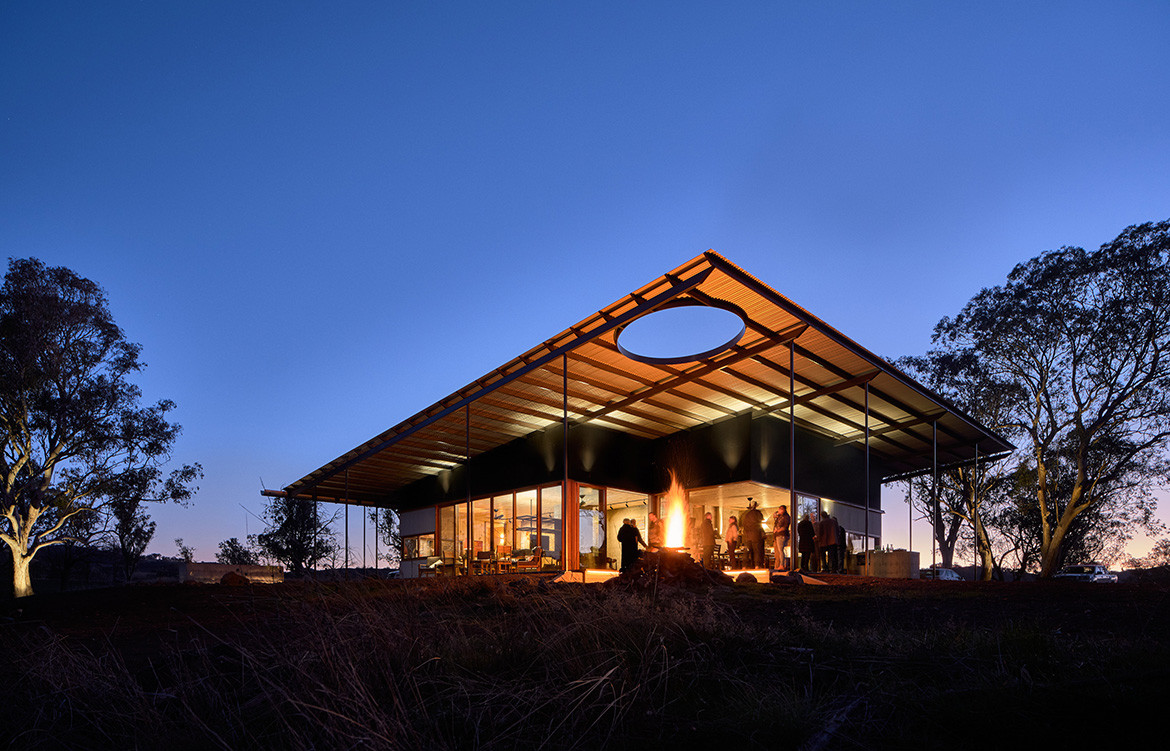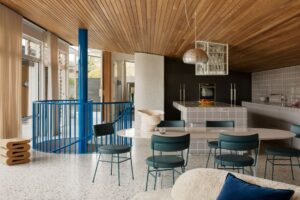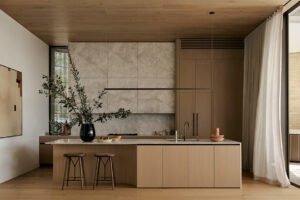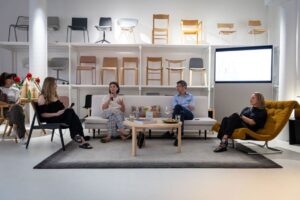For more than a decade, Habitus has been unwavering in its mission to seek out the very best in architecture and design from across the Indo-Pacific Region and communicate to our readership how it both serves and expresses our unique way of life. With this intent ever front of mind, Habitus House of the Year was born in 2018 as a way of distinguishing the best from the rest.
In 2020, Habitus #49 marked the third annual Habitus House of the Year special edition, showcasing a shortlist of 20 of the most impressive residential design examples recently completed across the Indo Pacific – but only one can be named Habitus House of the Year 2020.

Culminating with an intimate cocktail event hosted by StylecraftHOME, Sydney, on Thursday 3rd of December and streamed live to Design Hunters far and wide, the programme saw six outstanding houses – from a shortlist of 20 – receive special commendations from the jury.
Just weeks prior, Convenor of the Jury, Paul McGillick, Founding Editor of Habitus presided over an esteemed, hand-selected panel of architecture connoisseurs – Neil Burley, Founder of Burley Katon Halliday and Anibou; David Clark, Design Editor / Commentator / Curator and Publisher; Karen McCartney, Architecture Editor / Author / Curator; and Howard Tanner, Consultant Architect – to separate and identify the winning projects.

Multi-generational living, mixed-use typologies and connection to nature surfaced as increasingly prevalent themes defining our region’s modern and uniquely Indo-Pacific way of life. Project similarities, however, do not help to determine a winner. “The outstanding jury panel worked together to form a consensus on each of the categories,” says Paul McGillick.
Without further ado, here are your 2020 winners.
HOUSE OF THE YEAR WINNER
Upside Down Akubra House by Alexander Symes Architect
Nundle, Australia

From the jury:
Howard Tanner summed it up by saying that this house’s response to its location was “robust but elegant”. Set on a remote rural property, the house responds to the panoramic landscape and the outback climate in a creative, but fully functional way. The bold and quirky roof form is echoed inside by idiosyncratic detailing, an elegant plan and an imaginative use of diverse but familiar materials. The massive roof overhangs ensure 360º views and uninterrupted connection with the imposing landscape. At the same time, the roof ensures excellent internal thermal performance, interacting with the patterned concrete floor to moderate internal temperatures in summer while capturing solar warmth in winter.
BEST INTERIOR DESIGN WINNER
CH House by ODDO Architects
Hanoi, Vietnam

From the jury:
This house is a highly inventive response to re-purposing a narrow-fronted, traditional shophouse. Consisting of five levels, including a roof terrace and a street level commercial space, the house features a play of connected spaces leavened by generous greenery to make the house seem like one continuous space. It does this through differing ceiling heights, split levels, voids, an artful use of light and shadow and a sophisticated façade connecting it to its urban environment.
CREATIVE USE OF LANDSCAPE WINNER
Bowden House by Belinda George Architect
Tutukaka, New Zealand

From the jury:
Described by the jury as “an evocative response to a beautiful landscape”, this house really becomes one with its topography and dramatic landscape. Taking advantage of a natural amphitheatre, the north-facing house also exploits a sensational view. The house nestles into the hill and the bush. While the house becomes part of the landscape, the landscape also embraces and protects the house.
INTERIOR/EXTERIOR CONNECTION WINNER
Compound House by Ling Hao Architect
Singapore

From the jury:
Jury member, David Clark, described this house as having “a Zen quality”, not in the customary minimalist sense, but in the way it supports a form of holistic living. A makeover of a 1950s single level row house, it is now two stories and, inspired by the traditional Malay kampung house, it is almost entirely open resulting in the interior and exterior becoming a single, green landscape, obviating the need for air-conditioning. While provision is made for privacy, the family is able to live as one in a home where interior and exterior form a single landscape.
COMMENDATION
J&J Residence by Hogg & Lamb
Brisbane, Australia

From the jury:
The jury was impressed by the “exemplary use of rammed earth” in this house. Inside, the rammed earth walls are elegant and quite grand, but deft planning gives the house a very comfortable feel with a fluid circulation, and excellent connection to the outside with a mix of captured views and generous openings.
COMMENDATION
House at Otago Bay by Topology Studio
Tasmania, Australia

From the jury:
This house responds very imaginatively to its setting. This starts with the way it sits so comfortably on its site as part of the bush with dramatic views across the River Derwent. The roof is artfully dipped in the middle which, along with the way the house exploits the fall of the land to generate an extra level, minimises its impact on the landscape.
PEOPLE’S CHOICE AWARD
Corymbia Beach House by Paul Butterworth Architect
Stradbroke Island, Australia

Until next year…

Habitus House of the Year wouldn’t exist without the support of our friends, colleagues and regular collaborators in the industry. We would like to extend our sincerest thanks to our Major Partners Gaggenau, StylecraftHOME and Zip; Supporting Partner Rocks On; Design Hunter Partners About Space, Didier, Euroluce, Phoenix Tapware, The Green Room, Top3 By Design; and our Trophy Partner Axolotl.






