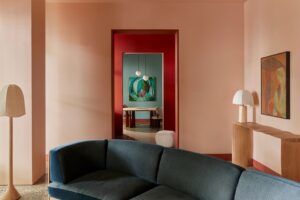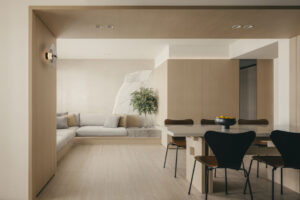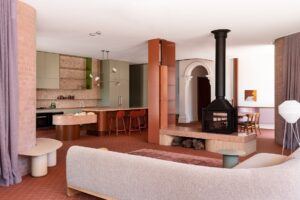Set on an exceptional site in a highly desirable stretch along Melbourne’s Yarra River, Como Terraces designed by Carr and developed by CBUS Property and Sterling Global responds respectfully to its unique location.
The project uses the natural fall of the land – some 26-metres – to its advantage, nestling the buildings into the landscape in an organic manner and at odds with the strong architectural form. Despite each building expressing a monolithic and linear aesthetic, the master planning respects the site’s topography resulting in a series of pathways and steps that meander through the landscape.

Render by Gabriel Saunders
The interiors follow the linear architectural language with internal spaces layered and optimised to capture views. Long sightlines and planning create a sense of connection, while architectural elements are referenced through thoughtful details like the thick slab ends of the kitchen, that are repeated in the island bench, and in the edges of the balcony forms.

Drawing inspiration from the history, tones and textures of the site, the interiors of Como Terraces feature a soft and natural material palette – reduced to travertine, light timbers and muted tones. The effect is a sophisticated and elevated living experience, one that is welcoming and gentle.
Adding to the sense of quality and luxury of each apartment is the selection of high-end appliances. V-ZUG cooking products have been specifically chosen for the way they blend seamlessly into the kitchen design, furthering the reductionist aesthetic from inside out, and outside in.
Each of the 39 apartments is a reinterpretation of a traditional South Yarra terrace with a generosity of space while opening up to landscape, views and ultimately the pristine location.



Project Details
Architecture and interiors – Carr
Developers – CBUS Property and Sterling Global
Landscape architecture – TCL






