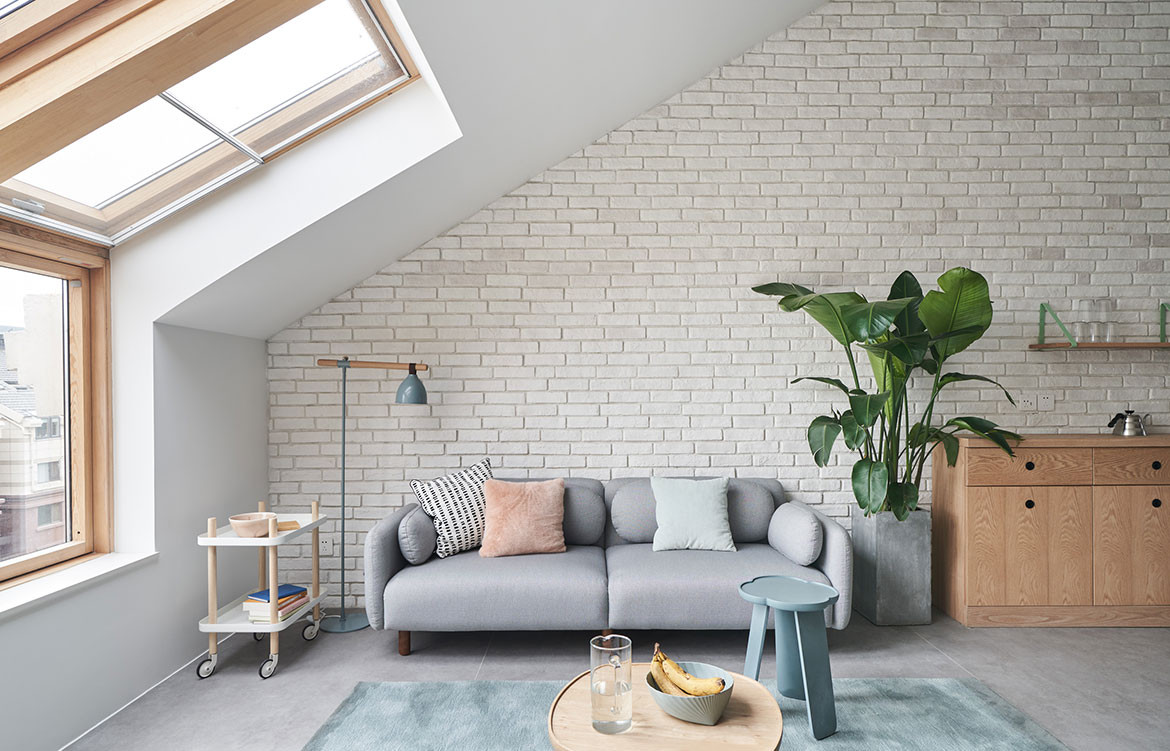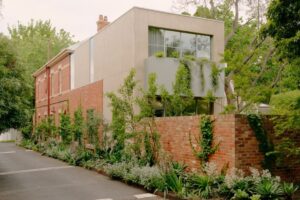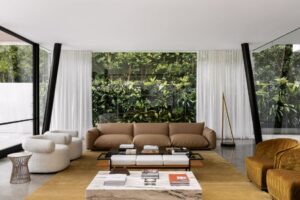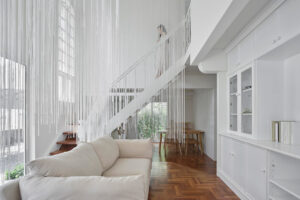In Beijing, urban space is at a premium. In the Haidan district a family of three was looking for a home that could accommodate their family, as well as the occasional working from opportunities afforded to a software engineer and architectural book editor.
The solution came in a unique, slanted roof 116sq m home, and the keen design eye of the HAO Design team who noted that the unique ceiling was in fact an opportunity, opting to preserve the design. In doing so, the home is given a unique interior look, as well as an increased feeling of space thanks to the ceiling height.

This sense of space is further increased through simple, pared back white and natural wood colors throughout, highlighting the textures of the materials and the linear design of the furniture. With large wooden open frame windows, the natural flow of sunlight pairs well with this muted interior, resulting in a space that looks cool, feels warm, and more open than its modest footprint would imply.
The open plan common area meets a kitchen and adjacent children’s room, both with oversized sliding doors to offer privacy and prevent sound or odour distribution when needed, or opened up to enhance the sense of space of the home.

Above the common area are a sidelong bookshelf, master bedroom and bathroom, and a workspace study – a quiet place for rest, work and reading. Through this height division, the home is split between public and private activates. The ground floor has been designed for socialization, games and entertaining, while the above level is ideal for these parents to work, relax and keep an eye on the activities below.
Dense urban space is always a tricky proposition for the creation of open and functional homes, yet even the most stacked urban space cities don’t need to be a recipe for compromise. HAO Design has created a home that is functional, open-ended, and suitable for the flexible lifestyle of a new family. From the unique, cozy work and study nook created through the slanted ceiling, to the airy and open multifunctional social space below, the home is a message about the creative uses of space, no matter the limits.
HAO Design
haodesign.tw








We think you might also like Sunny Apartment by Very Studio|Che Wang Architects






