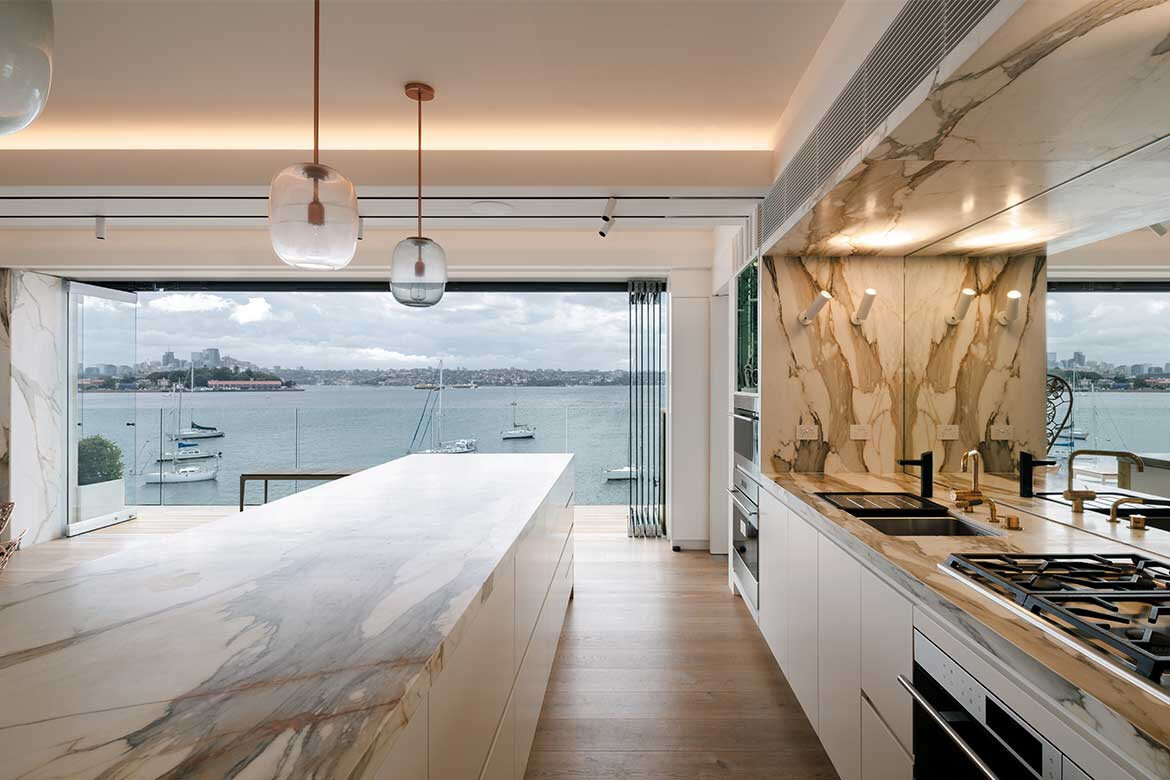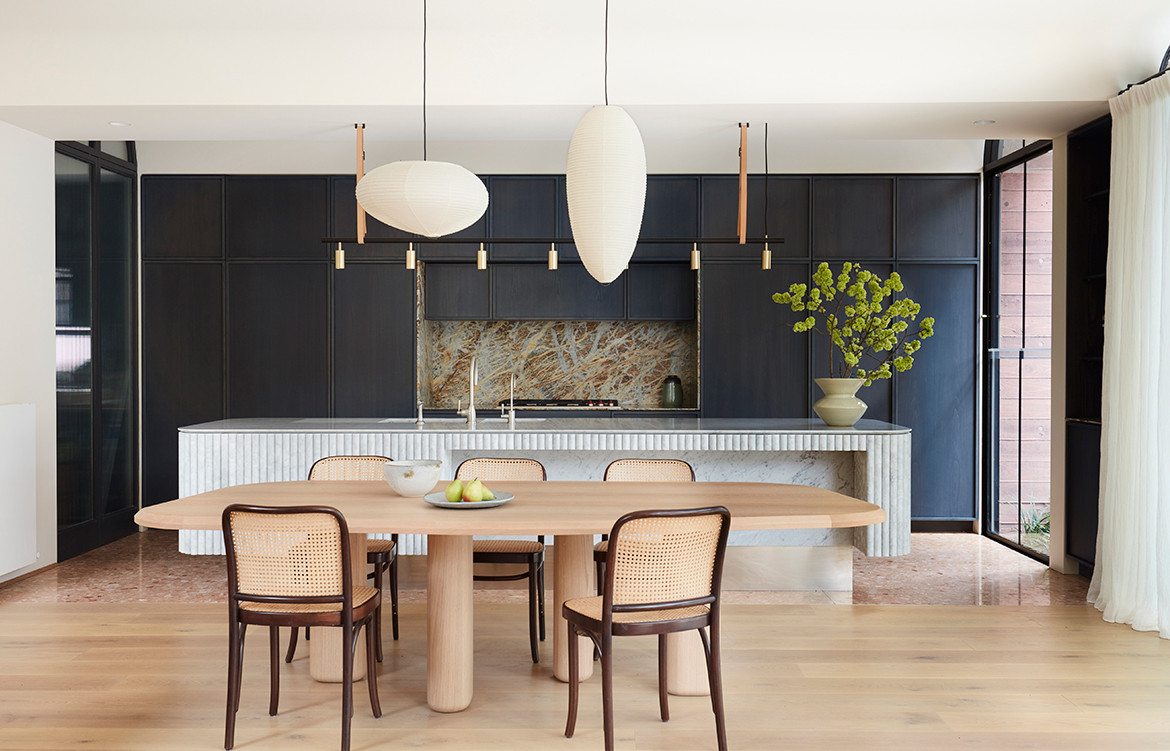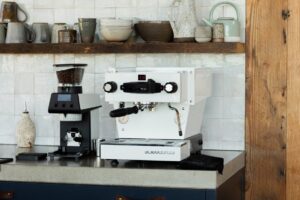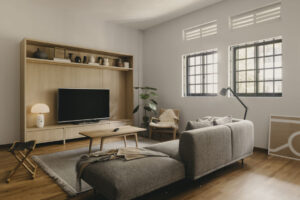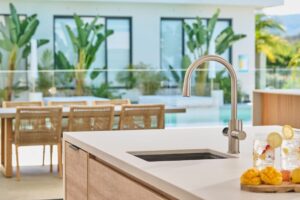When Sydney-based art dealer Steve Nasteski bought a 1950s apartment at Darling Point on the edge of Sydney Harbour as a new family home, there were plenty of challenges to be overcome. The existing 275-square-metre apartment had last been renovated nearly 40 years ago.
It also had a limited ceiling height and existing windows, and lacked the open floor plan Nasteski and his wife desired for family togetherness. So, they approached architect Stephen Varady to transform it into a bright, white, gallery-like space where they could display artwork and make maximum use of the space to enjoy family life with their three children.

“This was my third project for Steve Nasteski, and the key challenge here was to create something special and awe inspiring within the confines of the existing apartment,” reveals Varady. “The way to do this was to be clever and careful about the planning changes, opening up where possible and creating a white backdrop for the owners to insert their art and possessions while allowing the wonderful northern light to bounce through the apartment. We also wanted to improve the value of such a well-located piece of real estate.”
Simple but clever adjustments to the plan – including the removal and relocation of interior walls – allowed for this vision to be realised. The most important change, however, was moving the kitchen from the back of the apartment, where it had no access to views, to connect directly with the living/dining area and the northern harbour outlook.

This new kitchen at the heart of the home is essential in creating a space more suited to the needs of contemporary family life, with a large, 4.5-metre-long island that can comfortably seat five people, allowing the family to gather together for casual meals. The island and the walls framing the appliances are clad largely in Calacatta Oro Premium marble, a luxurious material—and favourite of the clients—that is also used in the living area and bathrooms.

Behind the cooking surfaces, a 2.8-metre-long mirrored splashback reflects the harbour, allowing the iconic Sydney view to become a part of the fabric of the interior. The use of mirrors here also grants access for everyone using the kitchen, no matter which way they are facing. A mirrored “cabinet of curiosities” above the oven and microwave extends the reflective finish and offers a place to display small sculptures and floral arrangements.
In keeping with the luxurious finishes throughout the apartment, the kitchen is fitted out entirely with Sub Zero & Wolf appliances. A large Wolf cooktop is paired with a convection steam oven and warming drawer and Wolf microwave to provide additional cooking options. The clean lines of these appliances mirror the minimal composition of the kitchen, and the same items are found in the Butler’s Pantry, ensuring a high standard of cooking in both spaces. The built-in Sub Zero fridge and freezer are integrated within the white joinery, creating an uninterrupted design language that continues from the living areas into the kitchen.

“The owners desired maximum flexibility for their cooking needs, and Sub Zero and Wolf appliances are the best in the world—there was never any question about using something else,” says Varady. “While a great deal of time went into positioning the appliances for the most practical outcome, aesthetic composition was also carefully considered.”
This kind of careful consideration is a signature of the four-bedroom apartment, particularly in relation to the new spatial arrangement and ensuring it meets the exacting needs of the clients. The original kitchen was repurposed for wine storage, an opulent guest bathroom, and a study; and the existing dressing rooms, corridors and bathrooms were consolidated into a pair of luxurious dressing rooms. In another clever use of mirrored finishes, the new study features a mirrored bi-fold window that allows for either harbour views or privacy.

Pivoting doors can be opened or closed allowing flexibility in how the space is used, and the new composition of the plan works to frame specific views of the harbour. Throughout, the combination of white walls, marble, and mirrored finishes creates a practical yet poetic experience for the residents.
“I’m interested in creating abstract sculptural compositions that appear poetic while remaining highly practical,” explains Varady. “This could be through a sculpture, but also a kitchen, an entry hall or a bathroom.” To achieve this, Varady looked back on hundreds of years of artistic expression throughout the design process, drawing on references as diverse as Michelangelo, Adolf Loos, and Russian artist Kazimir Malevich.

“The completed work injects beauty and a sense of wonder into the every day, with a contemporary interior design that understands the gravitas of history without mimicking historic details,” says Varady. “It was extremely rewarding to tackle this challenge and to weave some architectural history within my design while maintaining a contemporary edge.”
Stephen Varady Architecture
stephenvaradyarchitecture.com
Sub-Zero and Wolf
subzero-wolf.com


