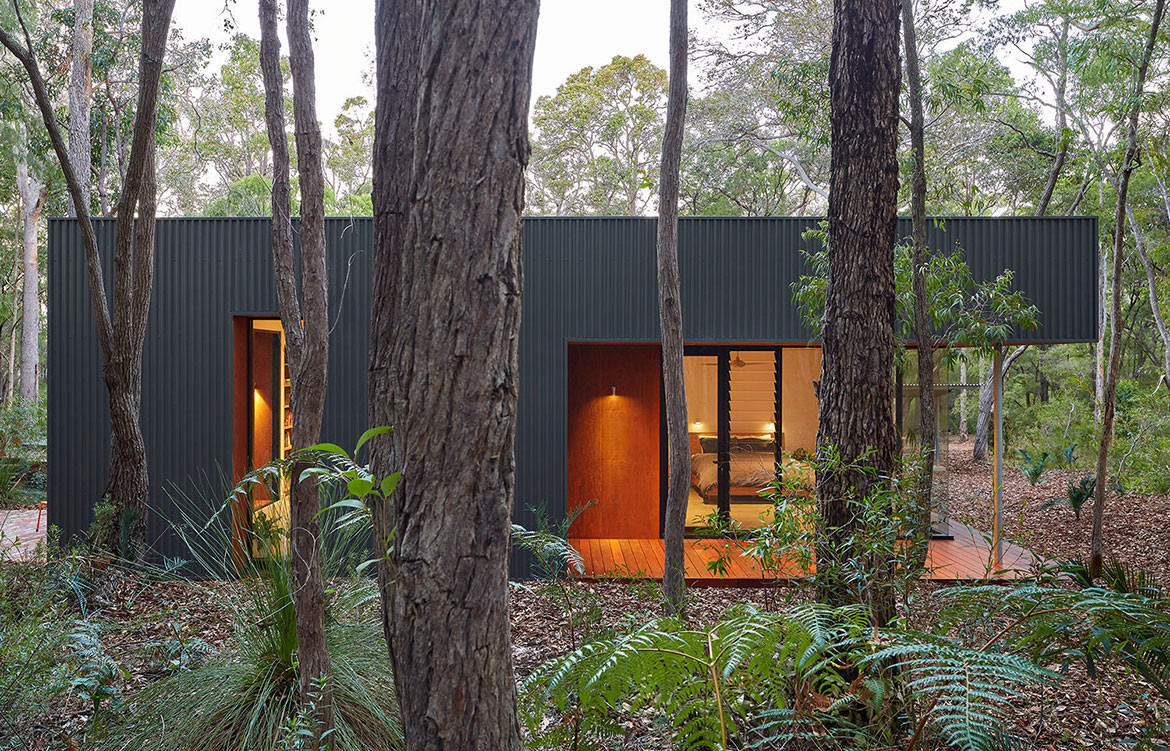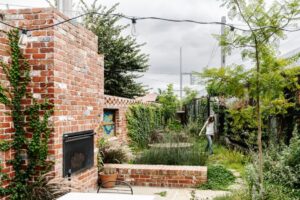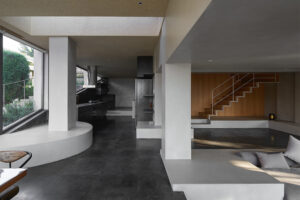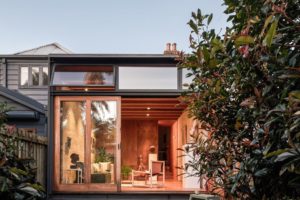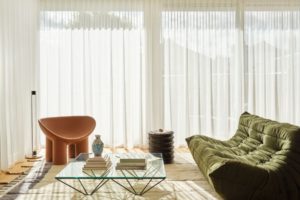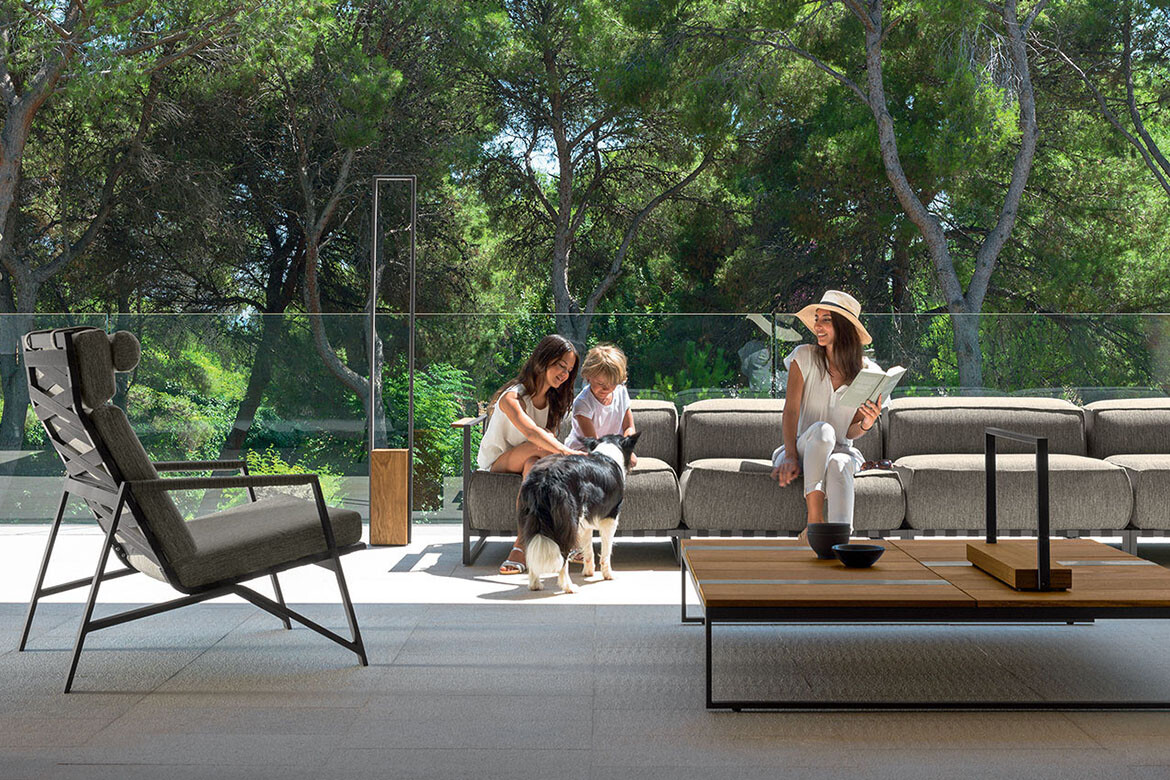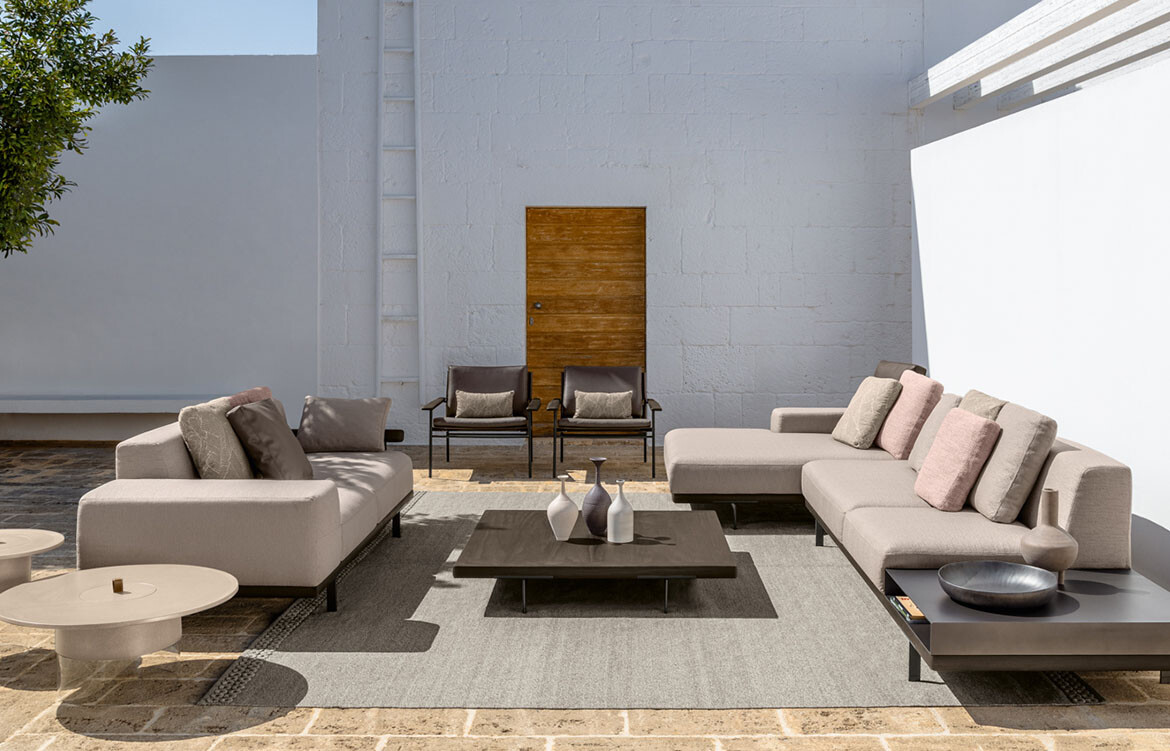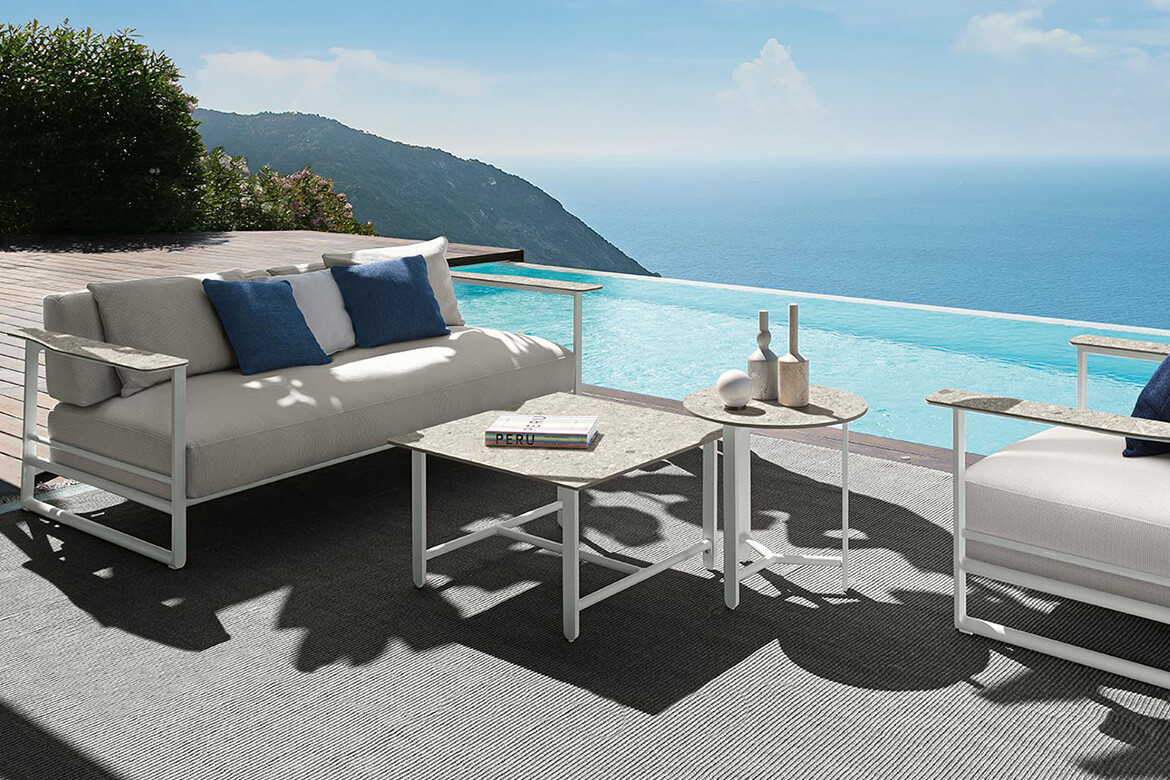It is a long-standing theme in the scheme of Australian residential architecture, for the best houses — those that truly capture the country’s essence and do its unique beauty justice — to be those that are elegantly connected to Australia’s breathtaking landscape — be it coastal, rural or bushland. One practice that is particularly well acclaimed in the bushland area is Archterra, who’s Wilderness House in Margaret River, WA, was amongst the selection for Habitus House of the Year in 2019. And in turn, it became part of the inspiration behind Hidden House.
When they approached Archterra with their brief, the clients for this project knew exactly who they were dealing with — they had been coveting the practices built work for a while. Owners of a beloved family weekender amidst the enveloping wilderness of Margaret River bushlands, with a need to expand its living and sleeping quarters in order to comfortably accommodate extended family holidays and get-togethers, Archterra was destined to be a top pick.

Specifically, their brief called for an extension to the existing house, comprising an extra bedroom and bathroom — to accommodate holidays that bring the extended family together; an additional living area and a reading space — to provide diverse common areas for adult children and guests to either come together or have space to themselves.
Fenestration plays an important role in Archterra’s design. From the outside looking in (or at), Hidden House reads as a solid, dark and discreet volume that, if it weren’t for the vast openings carved out of it, could well and truly disappear into the bush. The smooth inconspicuous metal cladding is punctuated by recessed windows lined with the juxtaposing materiality of warmly stained plywood.

Each opening – poised and proportioned according to the program of the space that it serves as a portal between the built and natural environments – is a stroke of considered design by Archterra. In the living space, tall windows provide an opening to take in the nobility of the surrounding woodland. A picture window frames a section of bush, creating the perfect backdrop for one to enjoy a book in the reading area. But the most intimate and immersive visual portal between house and bushland has been fittingly reserved for the bedroom, where a corner window takes centre stage.
“The large window seat surrounded by bookshelves is a favourite of the clients,” says Archterra, “and the frameless corner window in the bedroom allows the client to lie in bed and feel like they are out amongst the bushland.”


Paradoxically, this project’s core sustainability objective – to maintain the dense bushland in close proximity to the house at all costs – made it difficult for the architects to effectively bring northern sun into the additions, leading to a rare yet, for once, auspicious departure from the widely held best practices of passive solar design.
“We chose to gather morning sun to warm the concrete floor slab early in the day as well as heavily insulating the walls and roof space so that the high efficiency wood fireplace could easily heat the living spaces when necessary,” Archterra explains. In the summer months, when the goal is quite the opposite, louvres enable controlled cross-ventilation airflow, keeping Hidden House’s internal microclimate optimal for comfort. “Having dense vegetation on both west and east also allowed larger areas of glass on these elevations than would normally be possible due to heat loads,” the designers continue. “Early morning and late afternoon sun can now filter through the trees and light up the interior spaces through these large windows.”

Rather than attaching to the existing house in any structurally significant sense, Hidden House forms a humble, rectangular footprint of its own. The new volume shares a close yet casual connection with the original in the form of a breezeway, culminating in an architectural vernacular akin to that of a pavilion house.
Having had over eighteen months worth of weekends, holidays and special occasions to enjoy group holidays and extended family gatherings in their new pavilion-esque weekender, Archterra’s clients are evidently wrapped with the results. Not only has Archterra eloquently resolved every aspect of the original brief for Alts&Ads to a family’s beloved bushland getaway, but while the architects were at it, they too gutted and made anew the existing house’s main bathroom, having discovered severe leaking and associated damage to the building.
“We must have done a reasonable job as we are now completing a renovation of the old living/dining/kitchen areas to the existing house for the owners,” Archterra concludes.
Archterra
archterra.com.au
Photography by Douglas Mark Black








