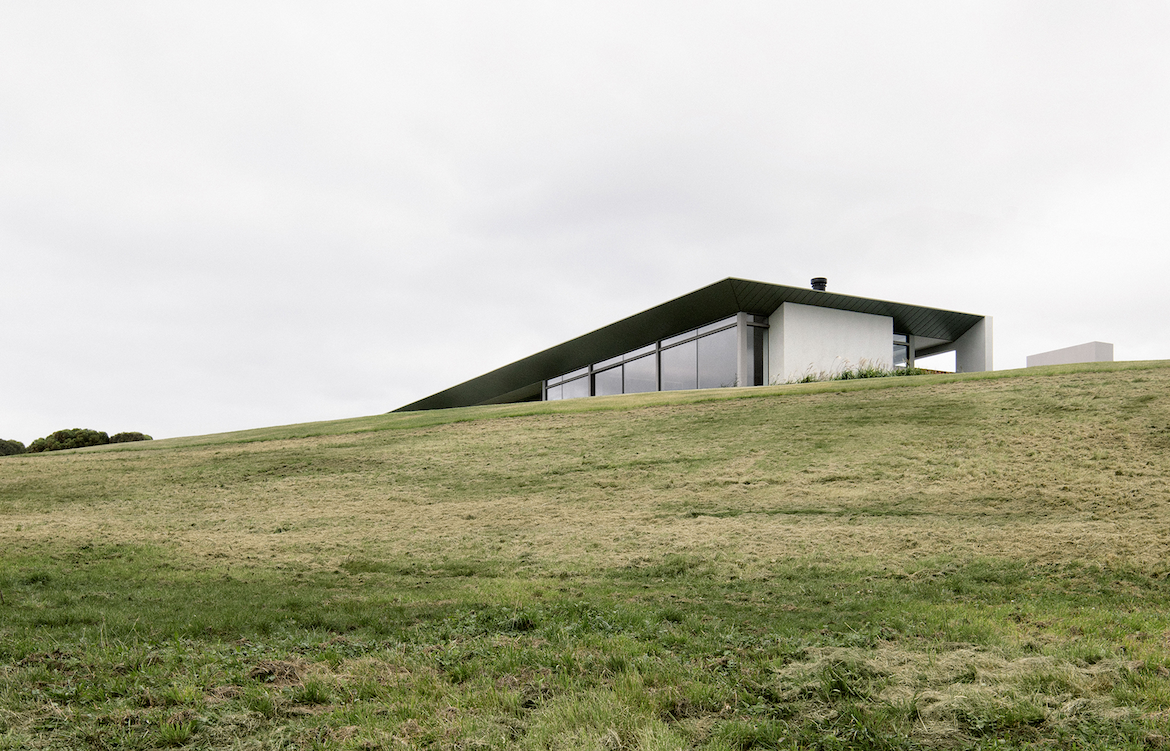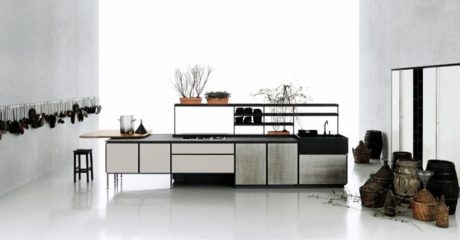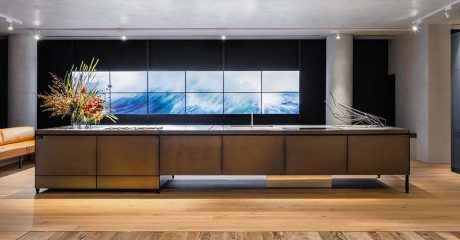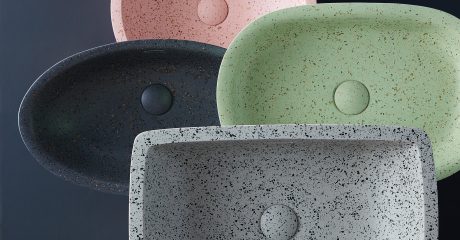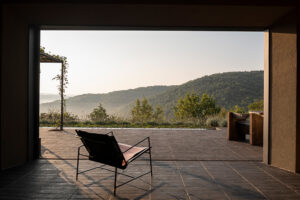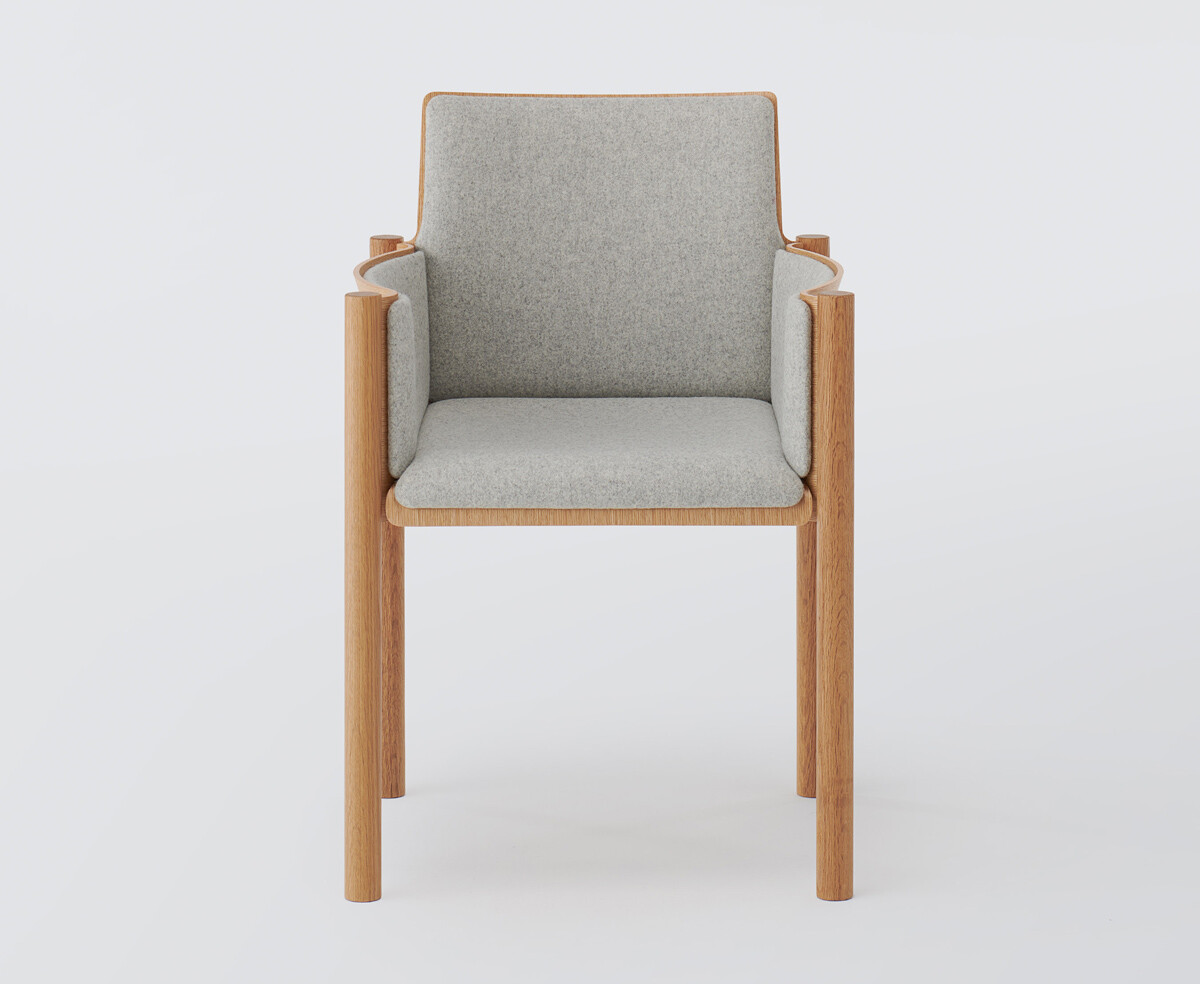Down a winding driveway in a windswept seaside town on the Mornington Peninsula, the rectangular form of Peninsula House rests, nestled into a coastal ridgeline.
“While the landscape serves as a distinct feature of the project, it also presented one of the greatest challenges,” says the managing director of Carr, Chris McCue.
The sleek home was conceived as a contemporary farmhouse and has been tactfully placed to protect against the elements, following extensive wind and solar analysis.

“Embedded into the design are laboured experiments and analysis of the site, which unlocked an understanding of the influence the prevailing wind and solar would have on the property,” says McCue.
Extensive research determined the exact location and orientation that would shelter the home from sweltering summers, brutal winters and constant exposure to harsh sea winds.

Both the home – and the land it stands on – have become a backdrop for the client’s extensive art collection, which was a key requirement in the client’s brief. Around each corner is a piece that is honoured by the home’s restrained natural materiality and complemented by the Mornington Peninsula’s striking natural landscapes.
“Layers of refinement and quality come through the project’s materiality, which is defined by concrete, natural stone and timber, all coming together to create a subdued palette that lets the incredible art collection and view remain the focus,” says McCue.

Materials like the exterior Andorra limestone pavers and the batten and shiplap timber cladding are a testament to the project’s natural palette.
“This materiality was key in realising the refined farmhouse aesthetic, but more importantly was chosen for their quality, durability and simplicity.”
McCue and the team designed a gallery hall to answer functionally to the desire to highlight the client’s art. The hall, which acts as the formal entrance to the home, ends with the focal point of a sculpture standing in front of a window that frames the landscape beyond.

The landscape is used as a feature throughout Peninsula House. In the formal living room, pared-back furniture ensures the sweeping views of the ocean have maximum impact and swivel chairs offer seating for socialising or for spinning around to watch the waves. In the master ensuite, floor-to-ceiling windows mean the bathtub can be used with uninterrupted views of the landscape beyond.
The brief also entailed the need for the home to feel “intimately scaled” when being used by just the couple.

“To achieve this, the layout has been carved up into key zones, allowing for the home to come down to a human scale with one side of the house dedicated to the client’s day to day life, while the other half of the house can be opened when family visits,” says McCue.
Each aspect of the home’s planning and placement is designed to create anticipation. “We wanted to create a journey that would meander through the landscape, providing an opportunity for art-like installations formed from the landscape itself,” says McCue.
Peninsula House is an idyllic coastal home that responds tactfully to the landscape it resides on as to the brief of its owners.



Architecture and interiors – Carr
Construction – Shielcon Group
Structural Engineer – Webber Design
Photographer – Ben Hosking
Enjoy this story? We think you might enjoy Sue Carr’s Brilliant Career Honoured


