Designing products since 1934 Fisher & Paykel have grown into a global company operating in 50 countries and manufacturing in Thailand, Mexico, China and Italy.
Fisher & Paykel’s culture is one of open innovation, collaboration and curiosity – one that seeks to uncover insights and ideas that connect with their customers and respect our planet.
Click the locations below for more information on each showroom.
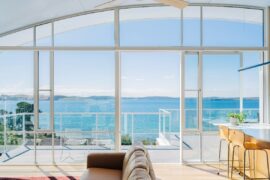
Architect Esmond Dorney is a hero in Tasmania. His distinctive 50s modernist homes combine architectural bravado with simple materials. The Tate House, designed in 1958, has been recently reworked by Preston Lane Architects, who consulted with Esmond’s son, architect Paddy Dorney.

Original character seamlessly intertwines with modern living at Raheen House – designed by C. Kairouz Architects – where the unique vision transcends the boundaries of time.
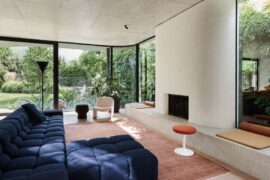
Palm House by Leeton Pointon Architects + Interiors is an extension about more than additional space and openness. Instead, sensitivity has been given to the connective tissue, seen in the thresholds between old and new, which create curious angles to guide the eye through the layers of this home.
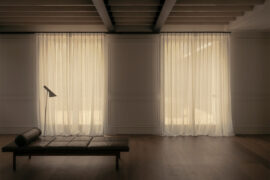
Conflating farmhouse simplicity with a contemporary interpretation of materiality, texture and light, Richards Stanisich’s design for this home in Armidale in rural NSW is nuanced, fresh, textural and ethereally charming.
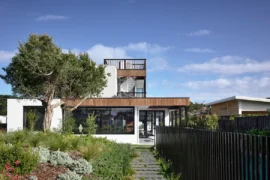
A chance meeting led to a fruitful collaboration on this “transition-to-retirement” house in Sorrento, Victoria.
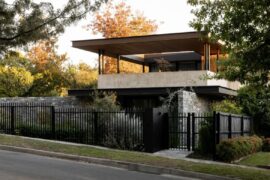
How do you balance the desire for open views while considering the need for privacy? The Lookout is a residence defined by a peaceful loftiness.
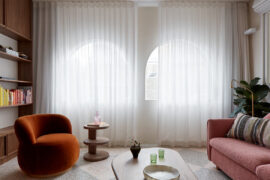
Setting the bar high for Lintel Studio’s inaugural project, House Bean in Clovelly is as much about the making as the outcome.
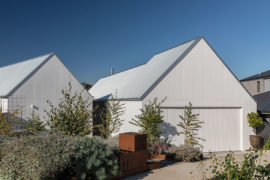
Moby Architecture & Interiors has designed a beautiful, bespoke residence in regional Victoria that enhances life and is perfect for site.
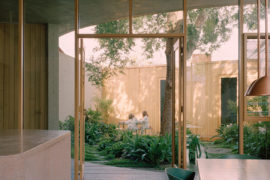
Sympathetically coalescing the original Victorian architecture with the 1980s renovation by architect Mick Jörgensen, Studio Bright’s contemporary extension on Autumn House is masterful.
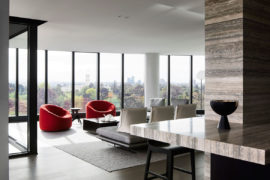
340-degree views, contemporary furniture and art, and exquisite materials combine for a sophisticated apartment all with the guidance of Studio Tate.
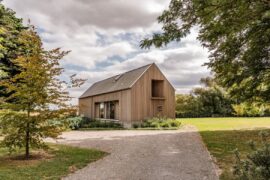
Rolling hills and expansive farmlands set the backdrop for Tai Tapu House, an elegant modern farmhouse on the outskirts of Christchurch, New Zealand.
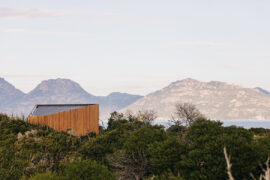
Petite but packing a punch, this 36-square-metre pavilion by Matt Williams Architects nestles comfortably into the picturesque sand dunes along the Tasmanian coast.
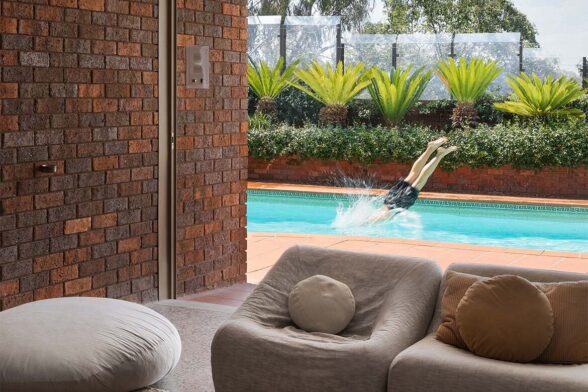
Original character seamlessly intertwines with modern living at Raheen House – designed by C. Kairouz Architects – where the unique vision transcends the boundaries of time.
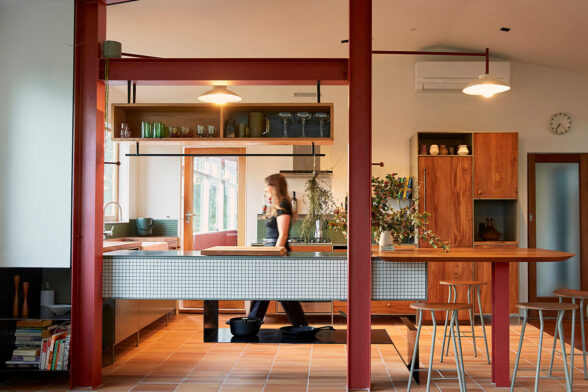
Some consider their kitchen a space for chores, but in this home, functionality is a far cry from clinical. Inspired by the native bush that weaves throughout Titirangi, the natural materiality folds – origami-like – from one surface into another to create an inviting heart of the home.
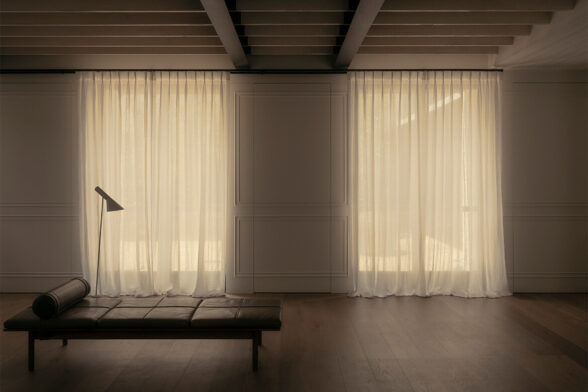
Conflating farmhouse simplicity with a contemporary interpretation of materiality, texture and light, Richards Stanisich’s design for this home in Armidale in rural NSW is nuanced, fresh, textural and ethereally charming.
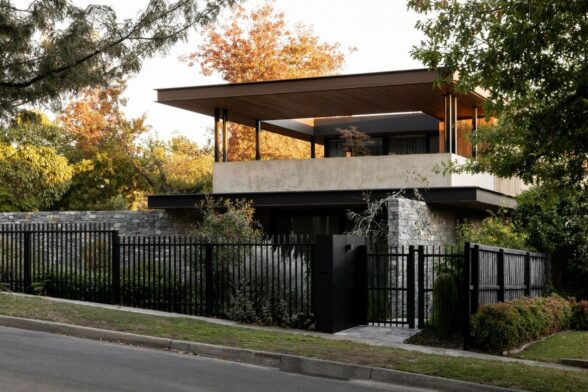
How do you balance the desire for open views while considering the need for privacy? The Lookout is a residence defined by a peaceful loftiness.
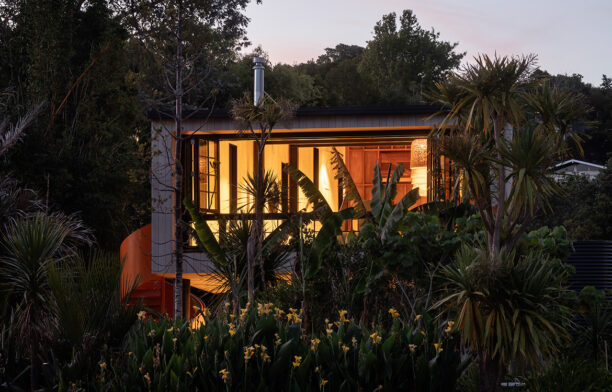
Given its beachfront location, designing for climate resilience and rain events was top of mind for this architect’s family bach.
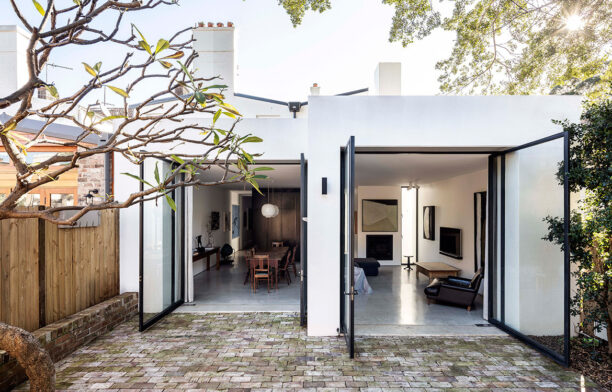
Atelier DAU have masterminded a terrace extension that offers something to both client and the inner-city neighbourhood in which it resides.
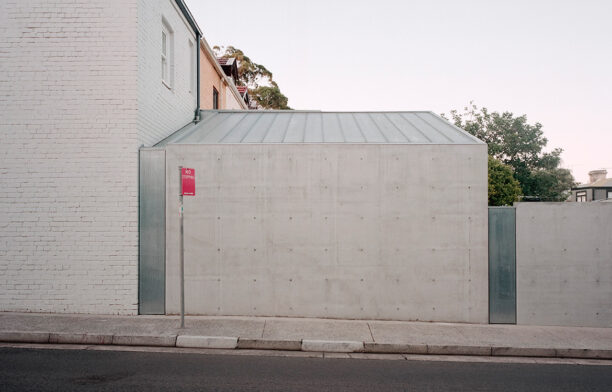
Reimagining the potential of a compact inner-city site, Concert Hall House by Pandolfini Architects boasts drama and acoustics reminiscent of a great music hall.
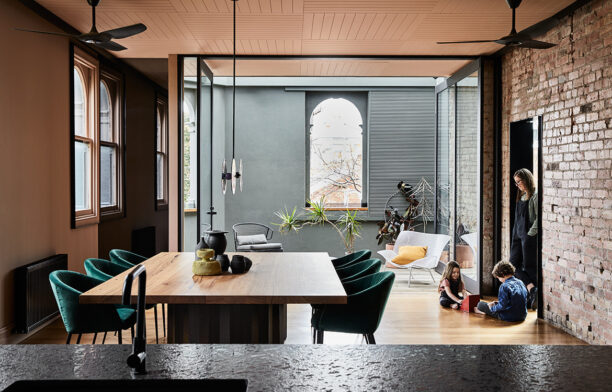
For a Melbourne couple with two young children, peeling back the layers of ad hoc additions drove this renovation project as much as the desire to create a fine contemporary home.
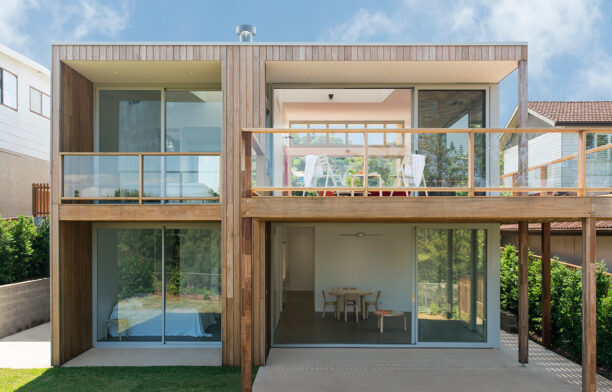
This beachside house takes an awkward site and turns it to its advantage to create a comfortably stylish getaway in summer and winter.
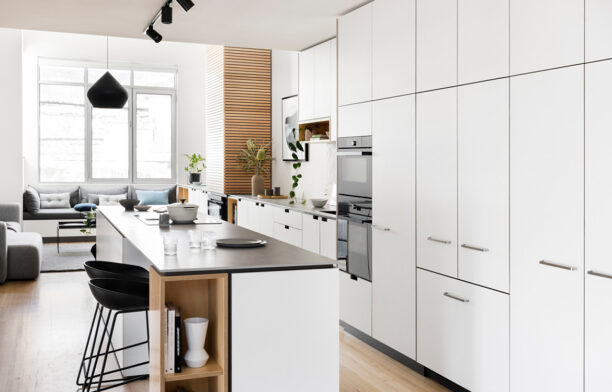
Cantilever Interiors make masterful use of built in joinery to bring voluminous light and space into this townhouse in Brunswick, Melbourne.
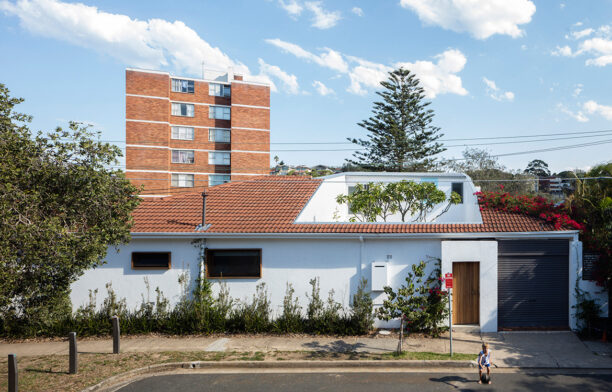
Being a good neighbour doesn’t mean not being able to enjoy your privacy, as this house in Sydney’s beachside Bronte demonstrates.
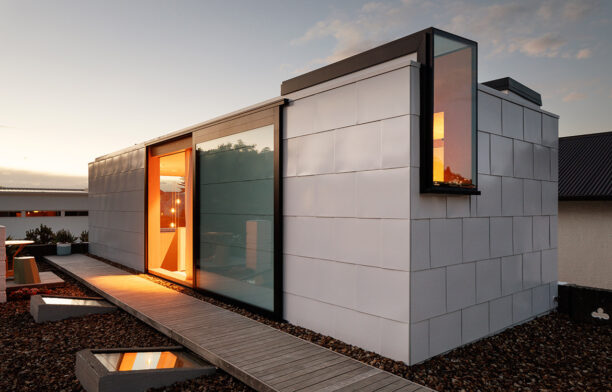
If ever the phrase ‘it’s about the journey, not the destination’ was applicable to an architectural project, 8m House by Architects’ Creative is it.
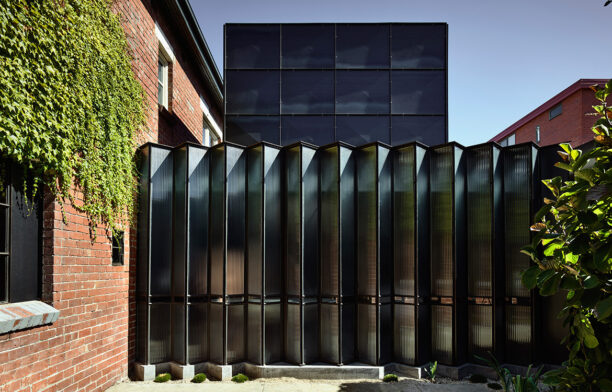
After nearly 30 years, writing on architecture is second nature. But when the subject is your own home, being objective takes on a different meaning.
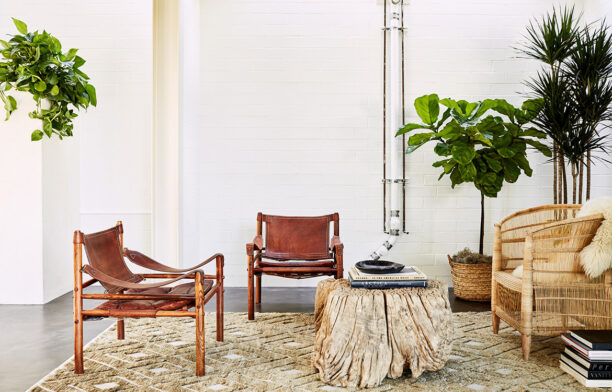
The beginning of a new year comes hand in hand with a new set of trends, each destined to either fizzle or flourish. The way we see it, these six 2020 interior design trends are here to stay.

Design hunters, foodies, entertainers, music lovers, and homemakers alike are sure to delight in these Christmas gift ideas that Habitus loves.

Breathe Architecture converts empty space into two expressive and sustainable examples of rental homes.
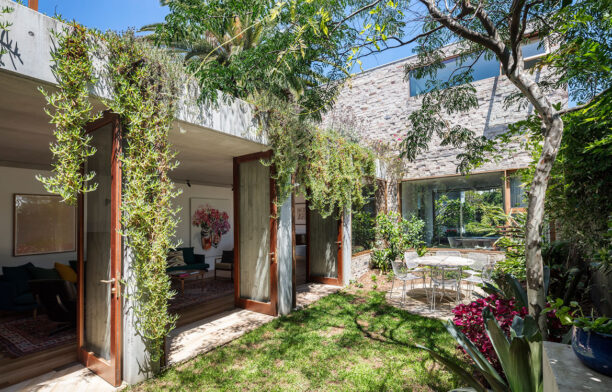
Paddington Courtyard House by Aileen Sage Architects reinvents the Victorian terrace with a dominating internal courtyard.
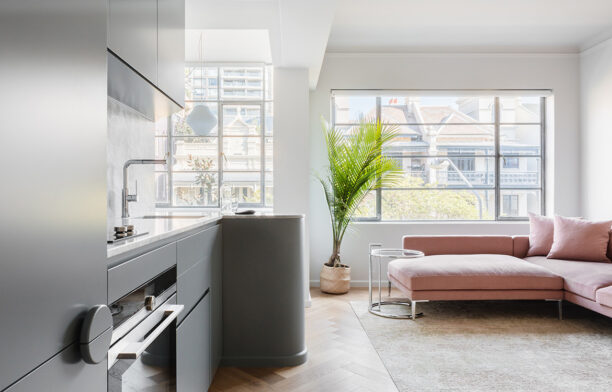
A Potts Point renovation by Retallack Thompson Architects is an example of contemporary, inner-city living with details throughout that remember the historical context of the street.
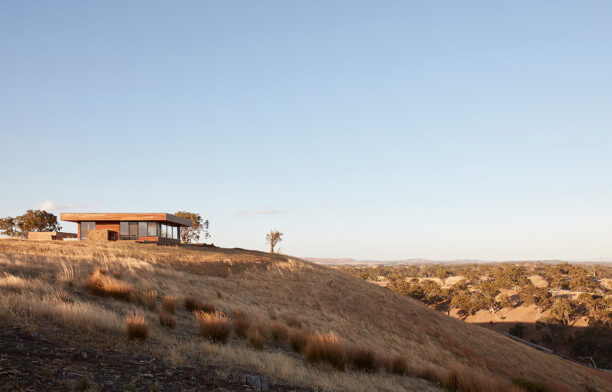
Elemental House, designed by Ben Callery Architects, is a self-sufficient retreat that also captures spirit of what it means to live off-grid.
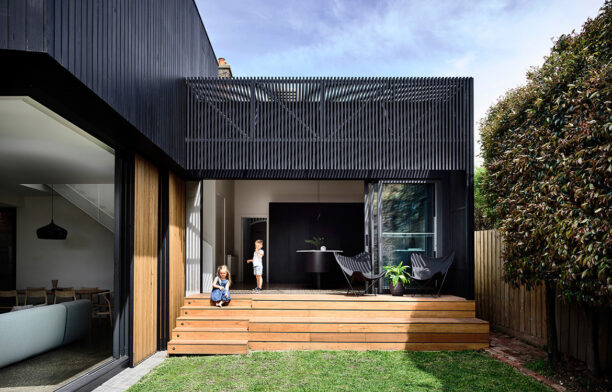
If you think the black box on the back is a done deal in Melbourne, think again. Ha Architecture designs a new modern narrative in Melbourne’s inner west.