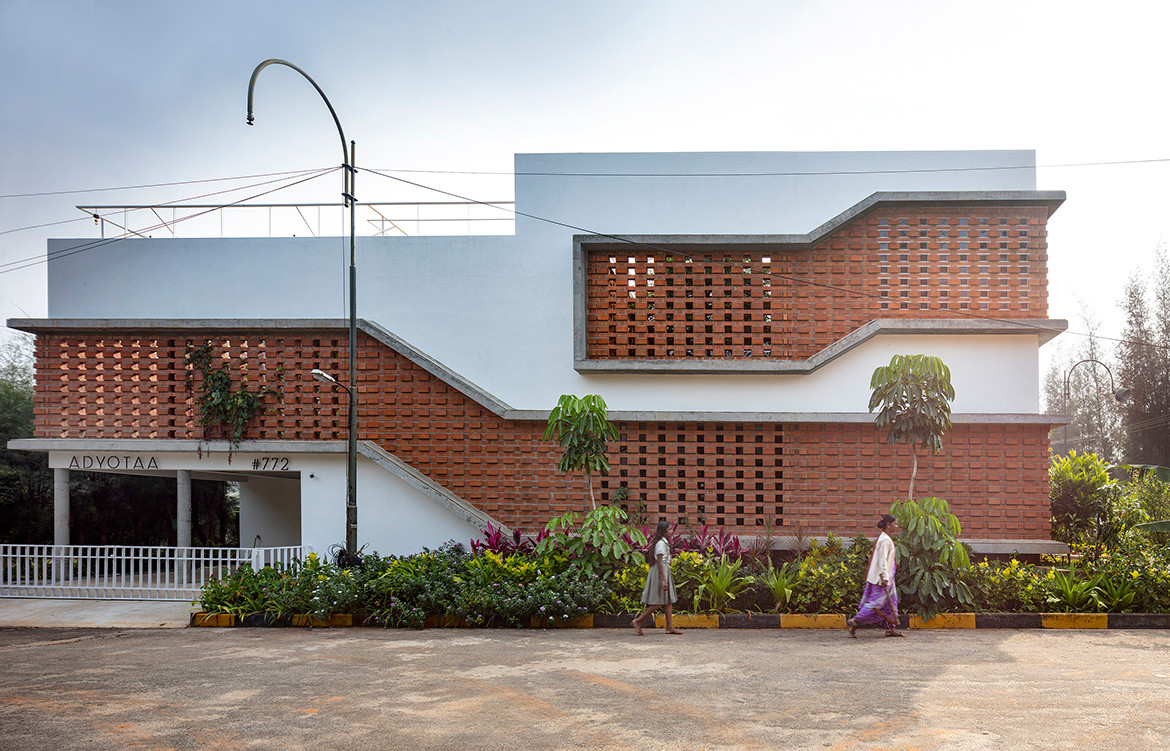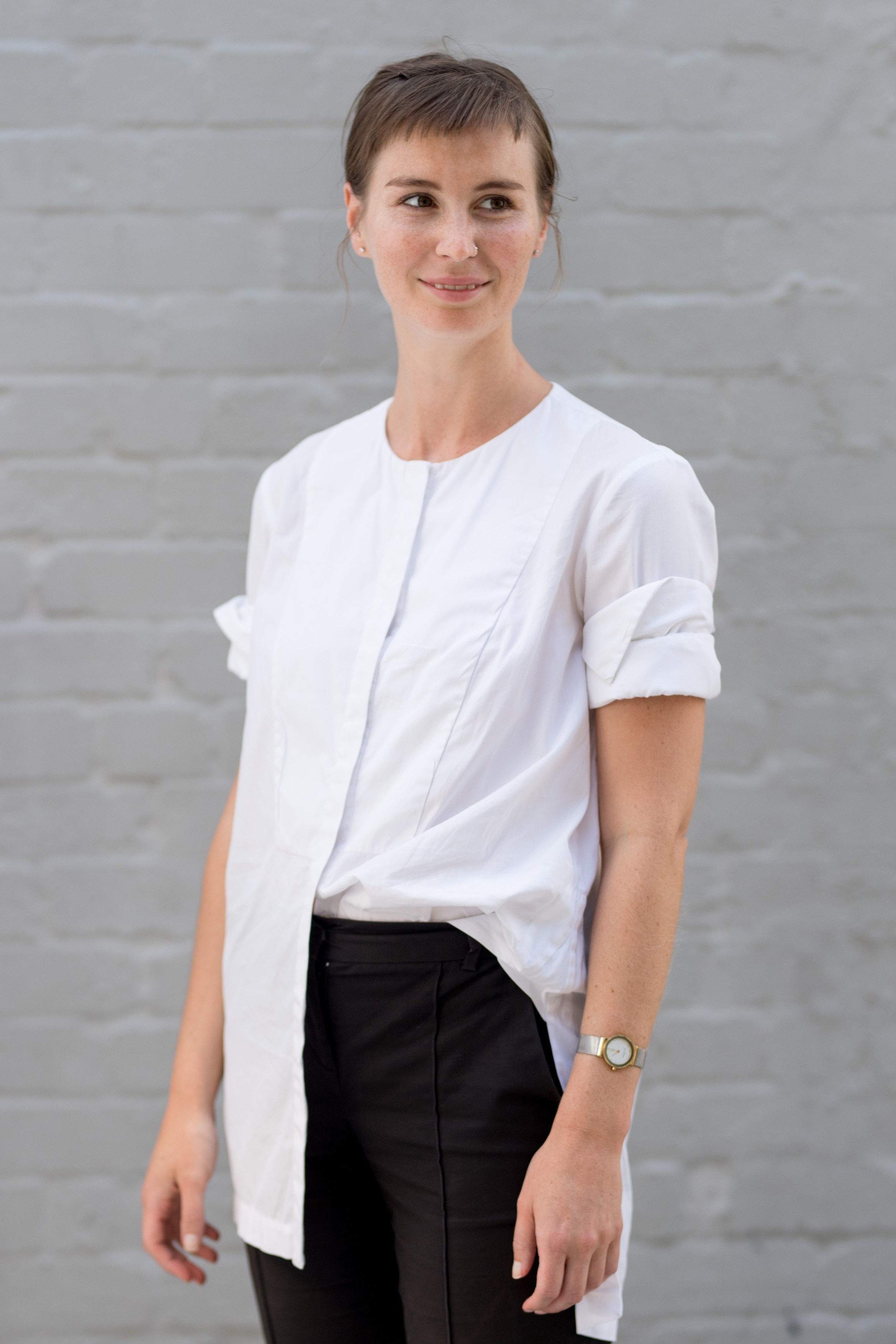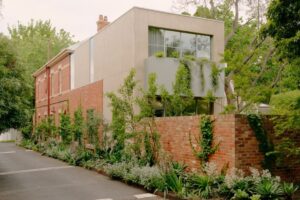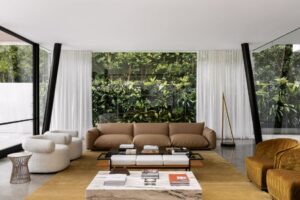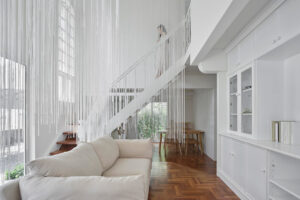Inside Out House was designed in response to the client’s dreams: dreams of being out of the city, away from congestion, in the midst of nature and having the means and imagination to explore. Located on the outskirts of Bangalore, India, Inside Out House has been designed by Gaurav Roy Choudhury Architects to sit at the intersection between dreams and reality. The clients, a young couple and their one child, live in a residence that responds to their wishes and desires but also facilitates their everyday life. “Inside Out House locates itself between the romantic and the brutal,” say the architects.
The house has been built right up to the site’s boundaries in an effort to atmospherically separate the world inside with the world outside. The exterior structure, though boxy and large, does not alienate itself from the neighbourhood nor the residents from their community. White walls with a brick detailed, though visually impenetrable give the illusion of openness, affording the residents the privacy desired without isolating their neighbours.


The only recession in the Brutalist building is made for the driveway, follow it along and you find yourself at the entry. One enters directly into a large living area that masses to left (east), with an internal garden running alongside it to the right (west). Also on the ground floor are wet and dry kitchens, a dining room, one bedroom and ensuite, a rec room and a pooja. The second floor comprises more bedrooms and ensuites, and a second family room.
Roof gardens above the garage and the living room combine with the large garden below to create large open spaces. The flat roof above the second floor is open and accessible, offering the clients yet more opportunities to be outside and in nature.

Inside, the spaces purposely fold and dissolve into one another, the hard boundaries of the external walls are completely non-existent inside. Colour runs throughout the house, both in the bold yellow walls and the verdant greenery. Mezzanines and alternate floors are visually connected through atriums and double-height voids. The brick breezeway allow filtered light into the house and are visually striking in the light patterns they produce. Moreover, the brick adds a sense of tactility to the polished concrete floors and white painted concrete walls.
Inside Out House meets the client’s brief for a residence that offered escape from the chaos and congestion of inner-city living. But it does more than that, it creates an other-worldly yet completely realistic atmosphere for the clients to live in a playful home punctuated by greenery and colour.
Gaurav Roy Choudhury Architects
Photography by Niveditaa Gupta
We think you might also like Fade to Green by Hyla Architects












