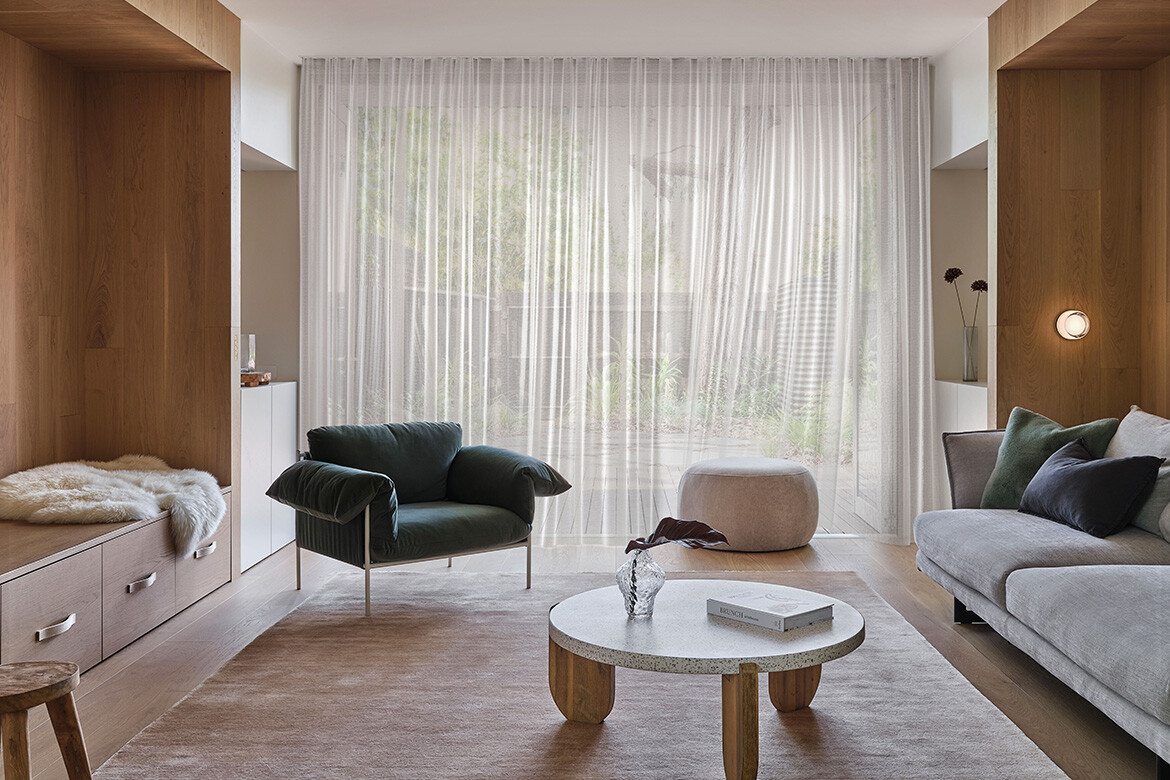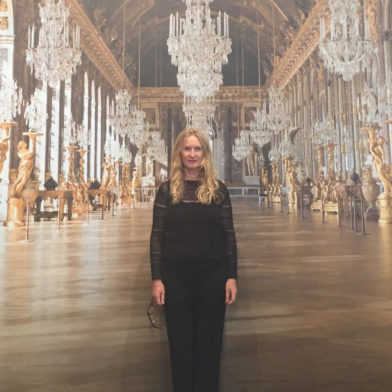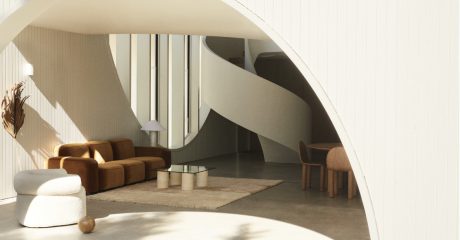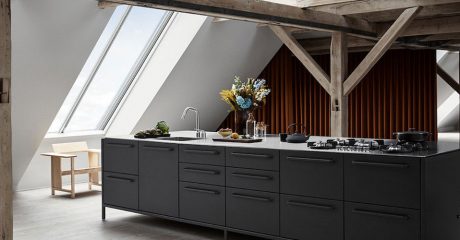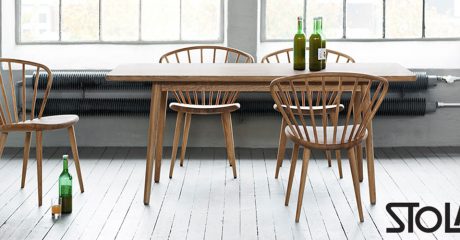Extending the usable space by adding a second floor to the original single-storey dwelling, J. Kidman Architecture has been careful to keep the extension small and functional with no unnecessary volumes.
This to some extent flies in the face of conventional extensions, which aim to increase space exponentially. Instead, the whole house has been rethought to fit snugly around the young family’s needs. From the street, the first-floor addition echoes the original roofline, while the retention of the chimney continues the original charm of the home.
“We’re trying to build up the layers and textures that differentiate an older house from a new house, and keeping the chimney as part of that layering of accretions adds to that character,” says James Reid, Director, J. Kidman Architecture.

Sustainability is very much the underlying rationale for the renovation with solar panels (4kw), rainwater collection and storage, reuse of bricks, smart heating, Stiebel Eltron hot water and hydronic underfloor heating. Orientation is also optimised, with the property’s east-west alignment providing a long northern aspect, along which a courtyard has been carved out to draw light into the heart of the home. A small maple tree announces the seasons in both the courtyard and as a reflection in the well-placed mirrors running below the kitchen cabinetry.
The social orientation of the home has been moved from the front door arrival. Instead, the home is entered at mid point where the more public functions of the home are played out: “The house wasn’t built to the boundary on that side, so we brought people down the boundary past the bedroom and straight into the kitchen and dining/living areas,” says Reid.

The kitchen, dining, and lounge open plan volume baulks at current trends of a narrow internal space that swells towards the open rear facing the courtyard. Rather, the design is cognisant of the clients’ need for expanded entertaining space. To this end, the kitchen island flows directly into a bespoke dining table of the same width. From there, tables can be added in a line straight through the living room and out to the backyard, accommodating up to fifty seated guests.
The lounge area has effectively been visually reduced in width by the insertion of boxed apertures. “Sometimes the idea of more definable spaces makes each field smaller. But if you can merge them and maintain the lines it becomes harder to say where one ends, and the next starts. And by extension, it becomes a bigger space as opposed to multiple small spaces,” says Reid.
That said, the space hasn’t actually been reduced with the recesses outside circulation space. To one side, the lounge sits back in the large timber-framed void, while a television and drawers occupy the opposite iteration. This is continued in the space between the timber-lined apertures and the glass doors with a pair of smaller recessed nooks with cabinets and a table-height display area.

The change of entrance also gives the front room privacy as the main bedroom and new ensuite. The bedroom is crisply painted and visually refreshed with the addition of a spectacular Formakami Pendant (&Tradition, Cult). Flow through to the ensuite is functionally and visually bridged by a crisp white nook with a built-in timber dressing table. Working in a pared-back palette of neutral tones, the ensuite is warmly textural with large aggregate terrazzo flooring. “It has quite an outdoor quality that almost feels like walking on river pebbles. Like you might almost be walking across some pebbles to a waterfall,” says Reid. Timber cabinetry increases the warmth with deep honey shades paired with warm leather pulls (Made Measure) and a softly rounded, lozenge-shaped basin (Ivy, ABI Interiors).
With the borrowed space of a park that can be accessed directly through the back fence, there was no great need for a large backyard. What was needed was a small sanctuary and private space, which Reid describes as “somewhere for a child to run toy horses up a tree”. The park also provides a view of the upstairs rooms, comprising small functional bedrooms and the nursery within the pitched roof. Full-height battens on the end of the first floor give privacy from neighbours while allowing filtered morning light and views into the rooms.
There is a simplicity to this home that allows the clever moments and textures to slowly reveal themselves. Tones that are soft, but lively with detail, surfaces of weight and gravitas, textures that shift naturally and smoothly underhand. Moreover, the home is well aware that sustainability can be integral to the way, and not just the how, of living.
Project Details
Project – Heirloom House
Architectural Firm – J. Kidman Architecture
Location – Naarm/Melbourne
Photography – Rhiannon Taylor
Styling – Neighbourhood PS
Builder – Overend Constructions



















