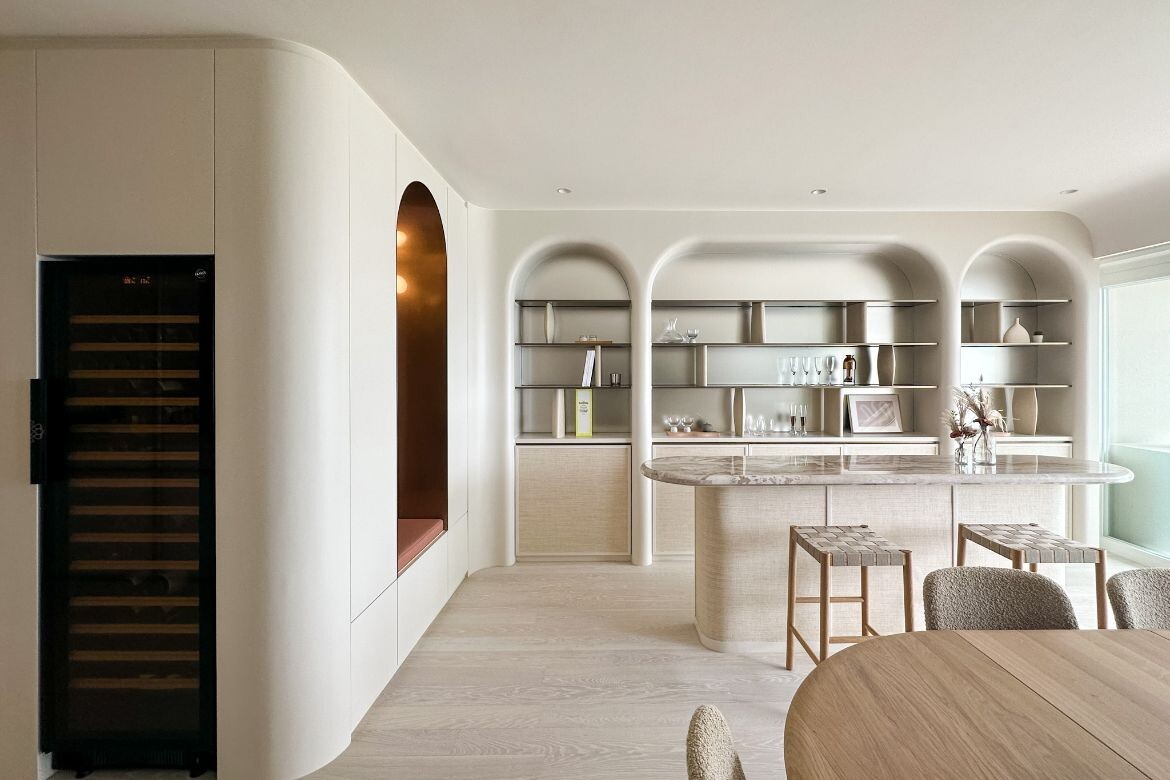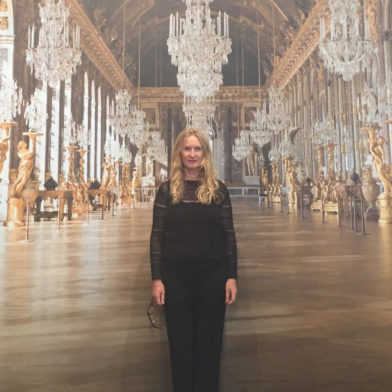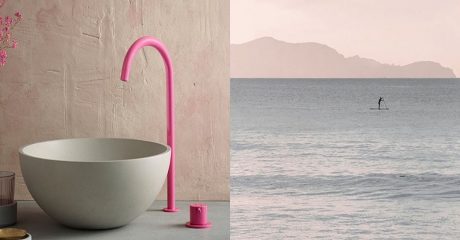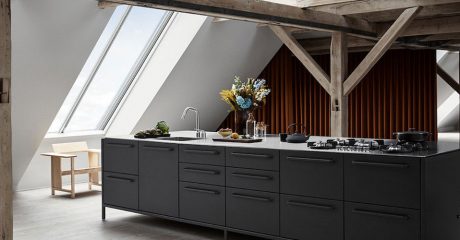Briefed to create a home suitable for four adults and two children, privacy and spatial delineation was essential to the design for Beachside Haven, by Bean Buro. Effectively the home of the parents and their two children plus two live-in helpers, the space needed to facilitate both parents working from home (in the financial industry), while the children were allowed to play.
As such, while the home’s aesthetic is refined and elegant, it was imperative that the space be fun for the children, but acoustically robust enough to facilitate an ongoing need to work from home.

Arrival into the apartment is immediately greeted by the expansive view of the curving sweep of the beach. Using an open plan design for the lounge and dining, the spatial strategy creates a panoramic effect with the windows and balcony, allowing maximum daylight to permeate the apartment.
“We designed the layout to maximise natural daylight to illuminate the spaces instead of relying on artificial lighting for most of the day,” says Lorène Faure, co-founder of Bean Buro. Timber flooring and curved timber cabinetry (all specified from sustainably managed sources) with built-in curved nooks contain the volume, while bespoke porous screens between the dining area and the lounge form subtle partitioning and a unique personality.
Taking their cue from the surrounding landscape, the material palette, while softly natural, is nuanced and textured. Whitewashed timber for the general flooring and surfaces, natural paint shades, and pale rattan are the main materials, while a large island of natural stone brings complexity to the whole. “We were inspired by the beautiful Repulse Bay Beach, which the apartment overlooks. Through a sophisticated use of beige evocative of sandy beaches throughout our material palette, we put together a calming and soft aesthetic, forming a dialogue with tranquil external scenery for a heightened sense of well-being,” says Kenny Kinugasa-Tsui, co-founder of Bean Buro.

As such, the architectural and built forms are an exploration of curves and materially juxtaposed elements. “We carefully introduced subtle, curved geometries to explore a sense of softness. We rounded edges to mitigate the contrast between light and shadow,” says Faure.
The open dining and lounge space, for example, presents a dry pantry as a backdrop to a set of rounded arches containing shelves. To minimise each shelf’s visual weight, bespoke sculptural bookstands in irregular shapes provide both structural support and decorative element.
Compounding the effect, a reflective finish has been applied to the back wall surface of the shelf. “This optically relieves the space and adds a feeling of generosity to the open area,” says Faure. Leveraging these same outcomes, a golden iteration gives a glowing warmth to an adjacent built-in shelving space, while a third nook counters this position by receding further. Following the same high arch of the main shelving, the nook in deep ochre red is a tucked away space for one.
The children’s zone has been designed to adapt as the children’s needs change. For the moment a shared bedroom is adjoined by a playroom, but with time, will separate to provide each child with their own room. Colour is a key differentiator throughout the home, and to this end the children’s bathroom features red walls and terracotta patterned tile flooring.

“Due to the different live/work/play functions, acoustic provision was vital. We paid particular attention to acoustic separation between rooms,” says Faure. Thereby, office-grade glass partitions, wall build-ups, and acoustic absorption materials ensure the newly inserted private office is a space of quiet calm.
With concealed doors and airy expanses, there is a sense of lightness and fluid connectivity to this apartment. Moreover, the sinuous arches of the shelving introduce sculptural form without intruding into the main room, thereby adding exponentially without truncating space. It is a beautiful and considered solution and wholly indicative of the amazing work we are seeing from Bean Buro.
Project details
Interior design – Bean Buro
Photography – Courtesy Bean Buro













