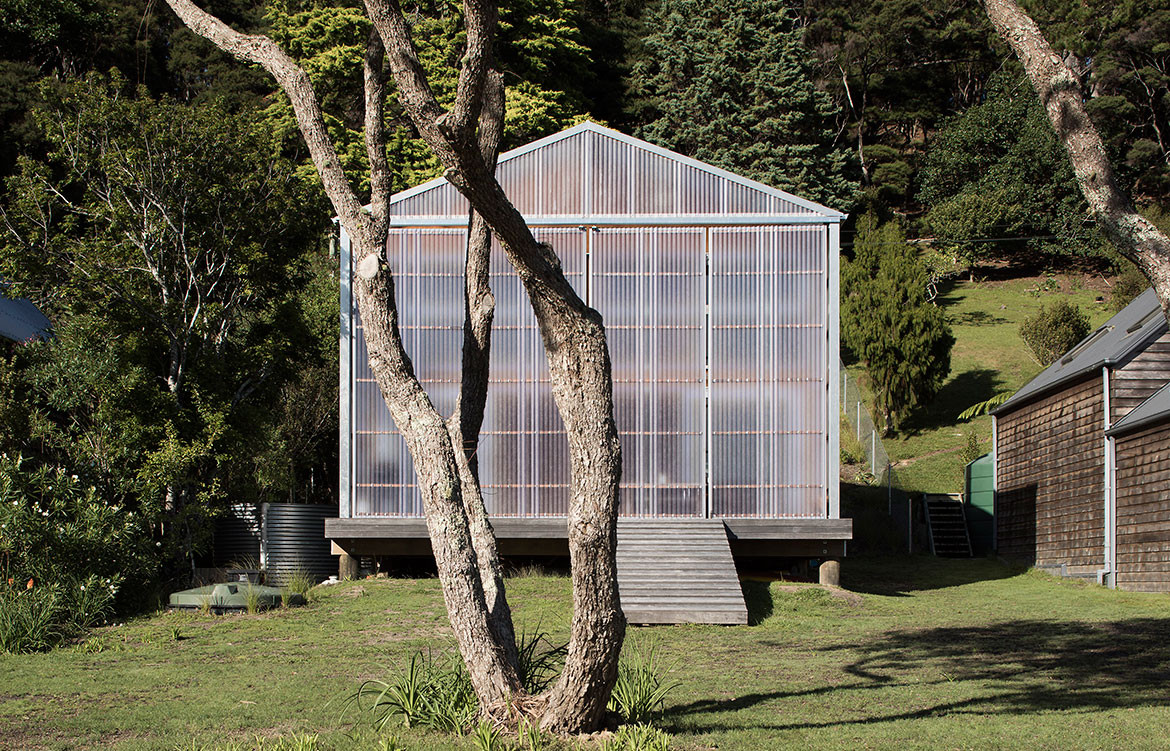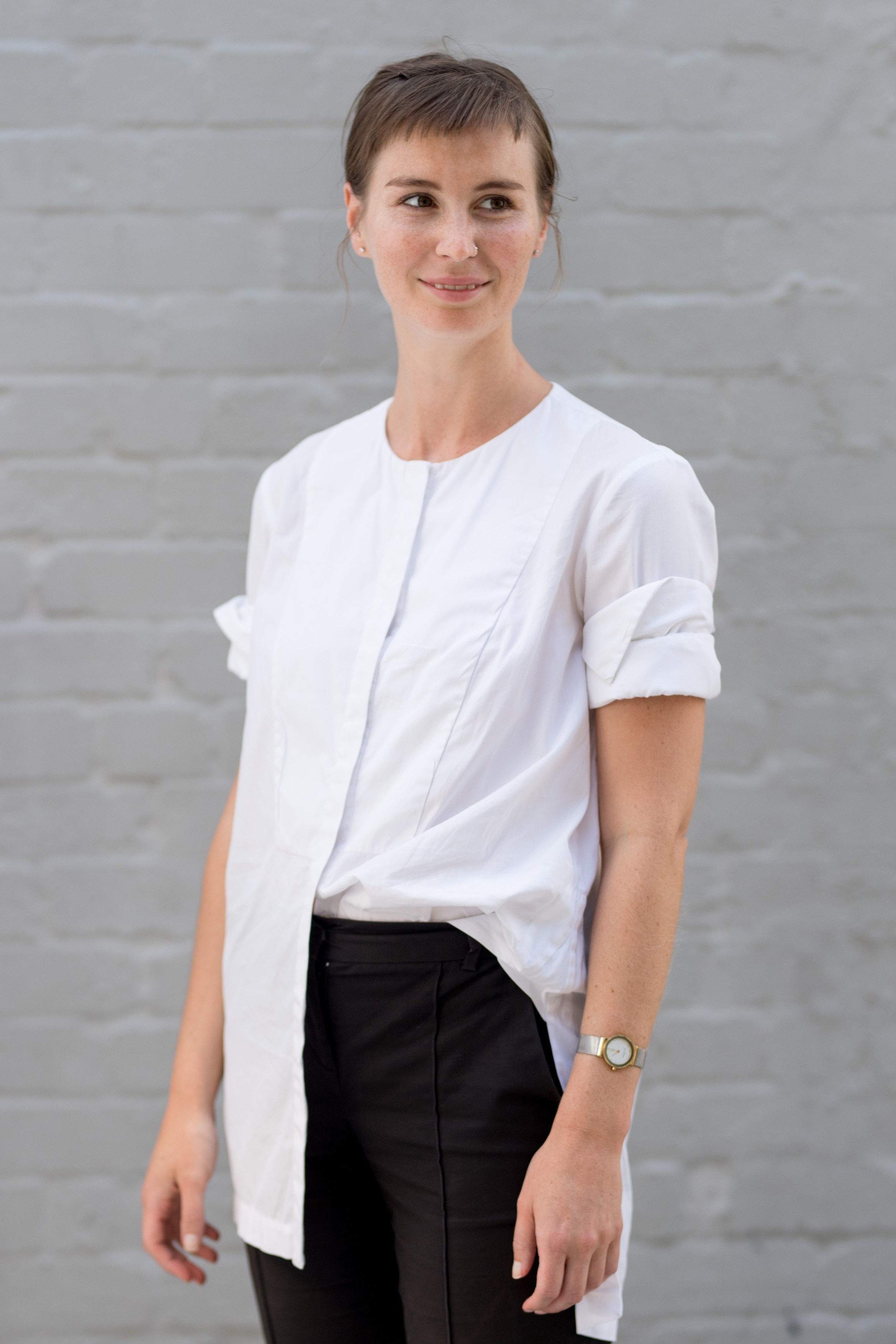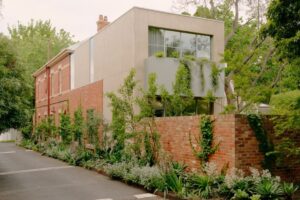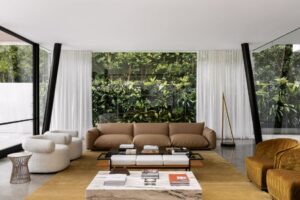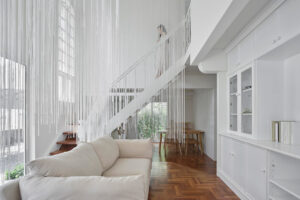Not too long ago when architect, Sam Caradus, had recently joined Crosson Architects, the residents of the Kawau Island House had also recently bought the block of land on which the house now sits. Sam knew the clients, having coached their children in swimming, and before long he was to become their project architect, too.
The clients wanted to build a bach, but they wanted something unique to their tastes and different to what one might find in other areas of New Zealand – such as the distinct look and feel to the South Island, or the very modern aesthetic common around Auckland. More practically, they needed the bach to be robust and durable, not just because of the exposed location, but to withstand three energetic teenage boys and at times their friends.
A double-height, central corridor runs off-centre from the front to the rear.

Sam and the team at Crosson Architects were inspired by the locality and drew on the character of the island to inform the design. The final form has a boatshed-like shape as one would expect to find on a jetty.
Similarly, Department of Conservation (DOC) huts scattered throughout New Zealand on walking trails, national parks and council properties, informed the form and materiality of the Kawau Island House. Both are very simple, very utilitarian and very resilient structures.
Given they are not full-time residences, bachs are usually designed to be easily but effectively closed up. When the family leaves the process is to lean out each little wooden window, hook onto a device, and close down the outer skin on the building. Equally, on arrival there is delight to be had in the process of opening the bach up.
DOC huts scattered throughout New Zealand informed the form and materiality of Kawau Island House. Both are simple, utilitarian and resilient structures.


Though formally quite simple – “just a gable structure…and 150 square-metres over two levels” – Crosson has managed to inject a liveliness and dynamism to the plan. A double-height, central corridor with stairs to the upper level runs off-centre from the front to the rear. The result is four wedge-shaped areas across two levels. Downstairs the kitchen/dining area faces the living room. The corridor in between can be closed when desired to offer privacy or mitigate noise between two groups (parents and children for example).
Upstairs, an elevated mezzanine peels off on one side to a bunk room that sleeps four and a second bedroom. On the other side is the main bedroom and ensuite. The elevated views upstairs look out to Harris Bay, framing the bay and boats as they come in and out.

The understated shed-like form is playfully juxtaposed against large, over-scaled front doors in a way that is both thrilling and delightful. They easily slide open and around again offering a contrast, this time between their mammoth size and their ease of operation. The translucent corrugated front transitions into corrugated aluminum, wrapping around the rest of the bach like a skin. Inside, plywood lines the walls and ceiling and joining the solid Oak floor. The stair and mezzanine continue the use of solid Oak while the slatted design of the staircase allows the compact space to feel light and airy and maintaining sightlines wherever you are in the house.
For the clients who wanted a small and intimate bach to be a respectful addition to Harris Bay, the Kawau Island House has been designed to offer a lightness of being through both its footprint and materiality. The configuration is playful yet practical, while materials are equally durable and modern – to the delight of parents and children alike.
Crosson Architects
crosson.co.nz
Photography by David Straight
We think you might also like Yolk House by Pac Studio







