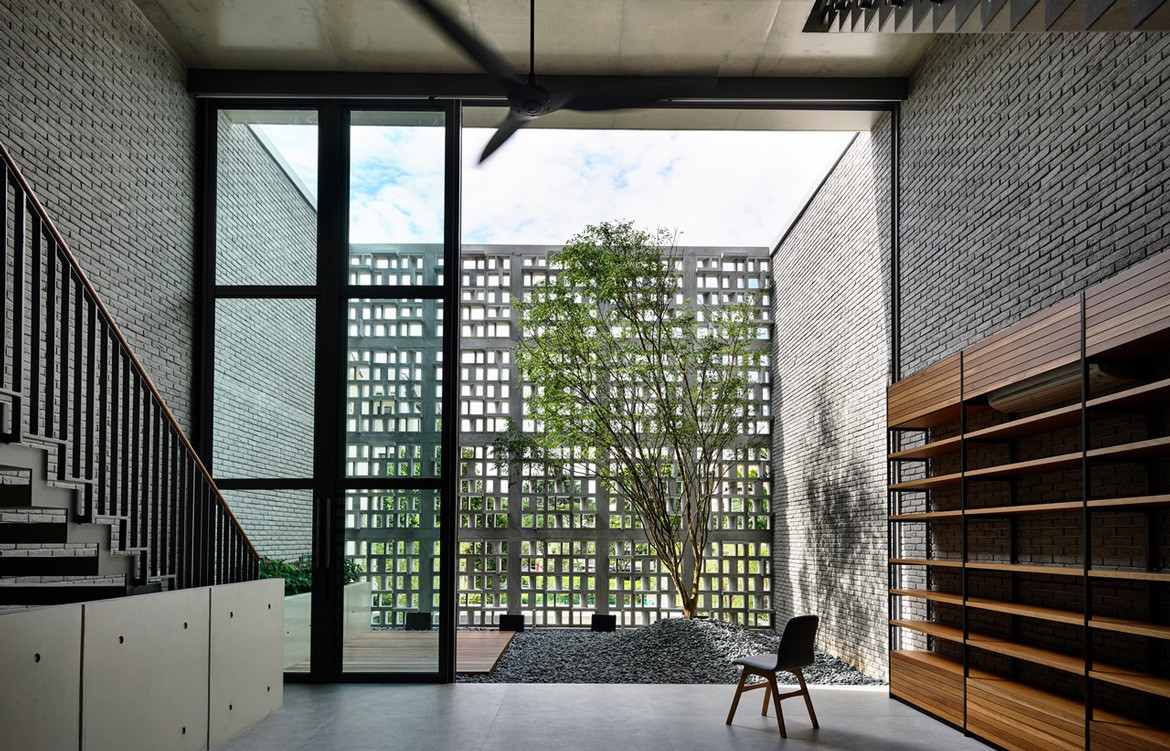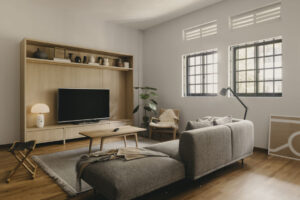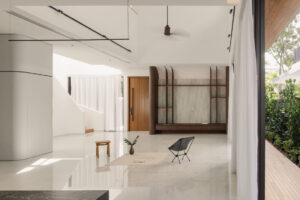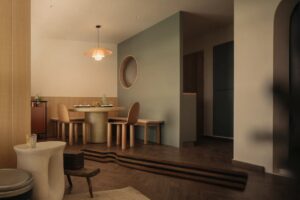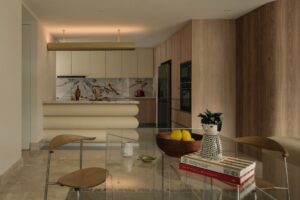Hyla Architects’ house at Lily Avenue in Singapore is fronted by a composition of concrete air blocks that reads as a veil and a play on frontage and depth, in and out, porosity and obscurity. The walls’ provisions form part of a larger design solution that addresses the project brief and the challenges of the site.
Sandwiched between two others, the inter-terrace house presented several design constraints typical of its typology. Hyla’s principal, Han Loke Kwang, suggests that the lack of views is one such challenge.
“What do you look into?” Han offers. “Usually, you’d put the living room in front, and in this case, what you see is your car. You don’t really have much views.” Views, together with requirements for openings for light, ventilation, and the enjoyment of external spaces, therefore became a central design aim of this project.
The design for the house follows the Urban Redevelopment Authorities’ revision of envelope control guidelines for landed housing in 2015, where the building massing is now to be guided by a volumetric limit. The revision has allowed for greater flexibility for design when it comes to aspects such as floor-to-floor heights and the above-ground protrusion of the basement level. As a result, Hyla was able to introduce four levels of living spaces in the two-and-a-half storey build.
The first level (technically, the basement) accommodates the garage, the service room, service areas such as laundry and the household shelter. This enabled the placement of the main living areas on the second level so they are effectively elevated from the ground. It also presented the opportunity to include a courtyard that adjoins the main living spaces. The children’s bedrooms are placed on the mezzanine and the master bedroom on an attic level.

Han shares: “By dividing the spaces vertically, everybody in the family gets their own level and it really maximises the house plot. It’s an inter-terrace hosue but you’ve got a nice big courtyard.” The courtyard is placed at the front end of the house, so the living areas sit comfortably in the deeper recesses, behind a five-metre-tall sliding glass door.
Here, the family enjoys the double-volume space, especially with the staircases (with beautiful concrete stair treads that have been cast in situ) pushed to the sides. Ceilings are removed where possible, with a resultant airiness that more than recompenses for the loss in the house’s floor-to-floor height.
In the main living spaces, the view is orientated towards the courtyard and outward. The aforementioned wall of concrete air blocks is precast with ledges so it doubles as a climbing wall for the family’s cats. Providing light, air, views, but also for privacy, the air blocks have a randomised pattern and are also composed irregularly, making it hard for outsiders to decipher the activities of the house.
HYLA Architects
hyla.com.sg









