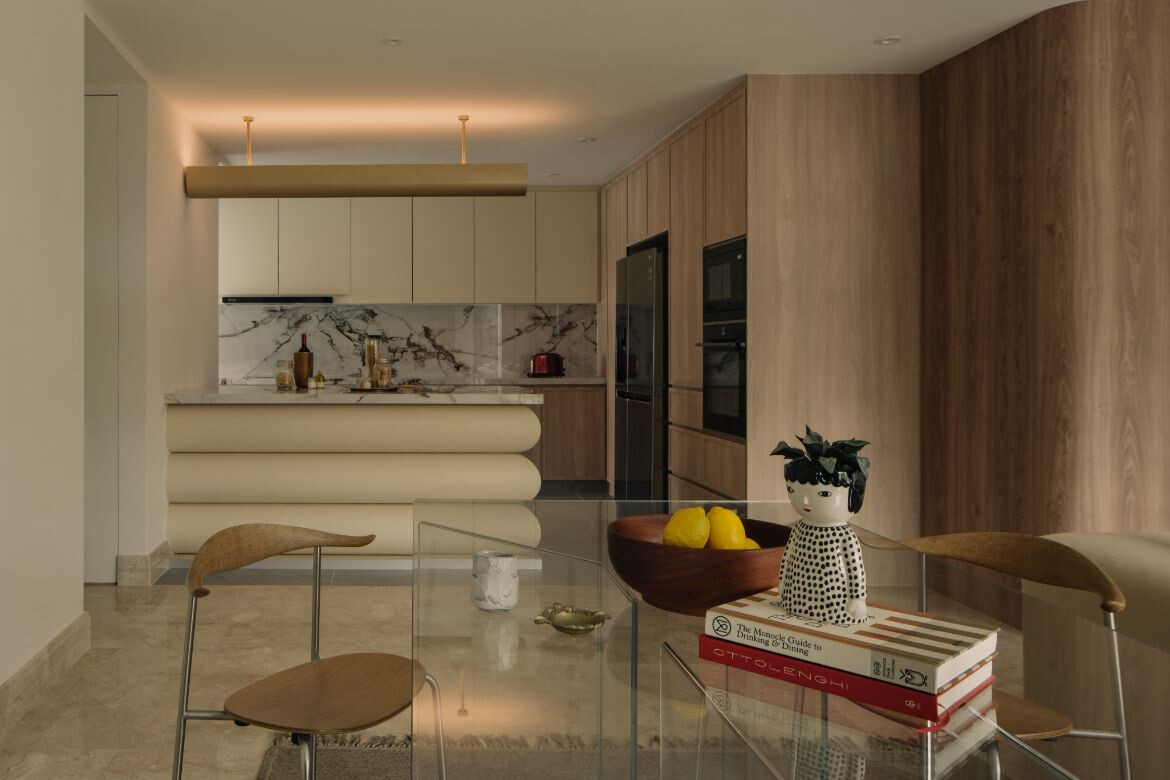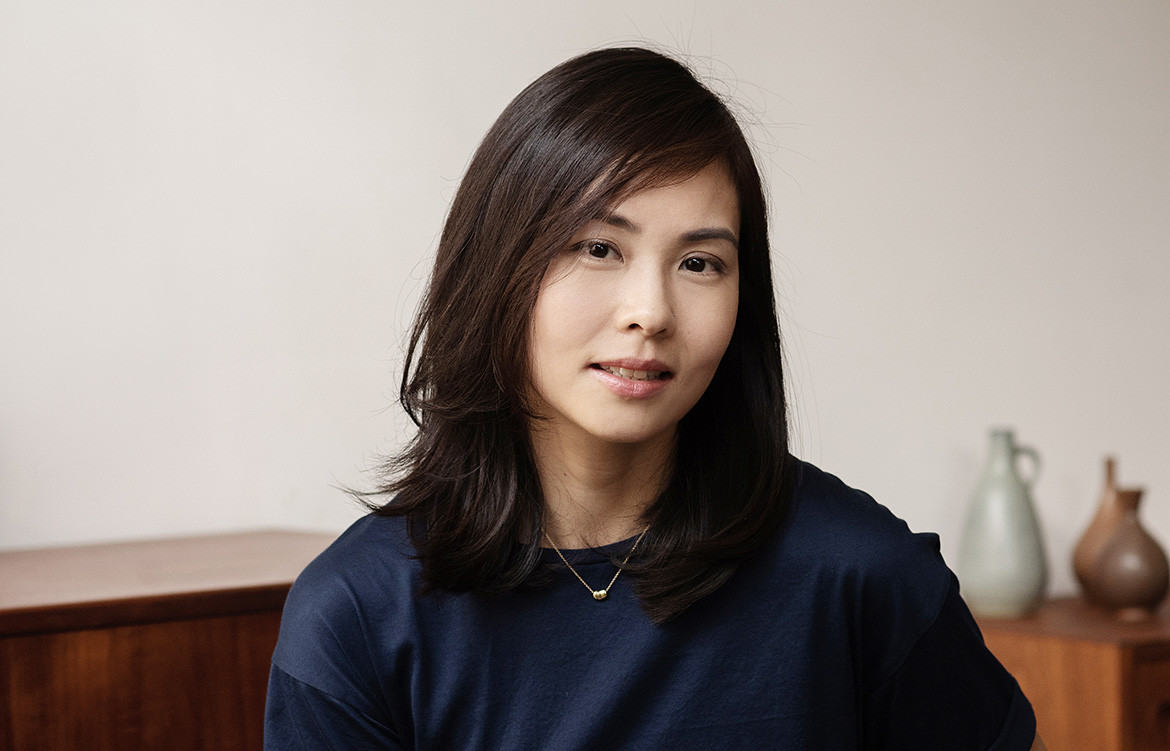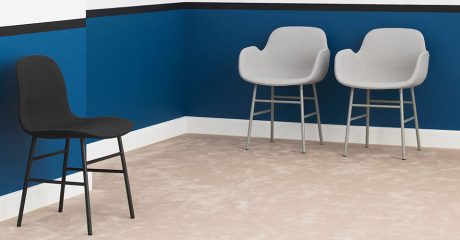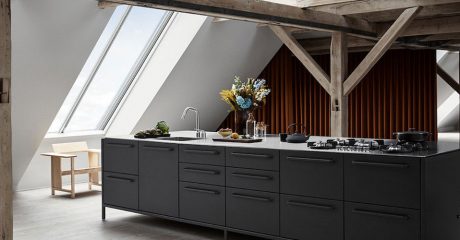In the design of this apartment in Singapore, Stephanie Er looked to a Southern California aesthetic, characterised by plenty of natural light and natural materials such as timber and stone.
Given the clients are a couple with a toddler and another child on the way, the interior designer felt that this vibe was suited for young family life.

The couple entertains frequently so Er opened up the kitchen to the living and dining. A bespoke kitchen island counter is a key feature in this home, both connecting and dividing the kitchen from the other living areas. The yard and the kitchen were also combined to create a larger workspace.
“It is always nice to have a big island counter when entertaining, for the sharing of food, drinks and conversation. To blend the island with the adjacent curved walls, we gave it a bulbous profile, which also breaks the monotony of the rectilinear spaces,” explains Er. Calacatta Gold marble tiles clad the countertop and kitchen backsplash, which also gives an added visual effect, while a custom-designed pendant lamp mirrors the marble’s luxuriousness.

Er envisioned the kitchen to be a communal space – not just for hosting visitors but also for everyday dining that contributes to making familial memories. Hence, functionality is not forgotten. “The selected materials are hardy against food or beverage stains. With little children and a dog running around, that was important to us,” says Er.
Light-coloured laminated joinery doors are a neutral foil to the elaborate veins of the marble tiles. An L-shaped pantry next to the refrigerator provides ample storage.
The appliances are placed near the kitchen entry for easy access and the hob is positioned close to the yard so that fumes from heavy cooking are quickly removed through the back window. Not least, a wine fridge and extra freezer unit under the island counter complete the entertaining set up.
Project details
Interior design – Stephanie Er
Location – Singapore
Photography – Khoo Guo Jie



















