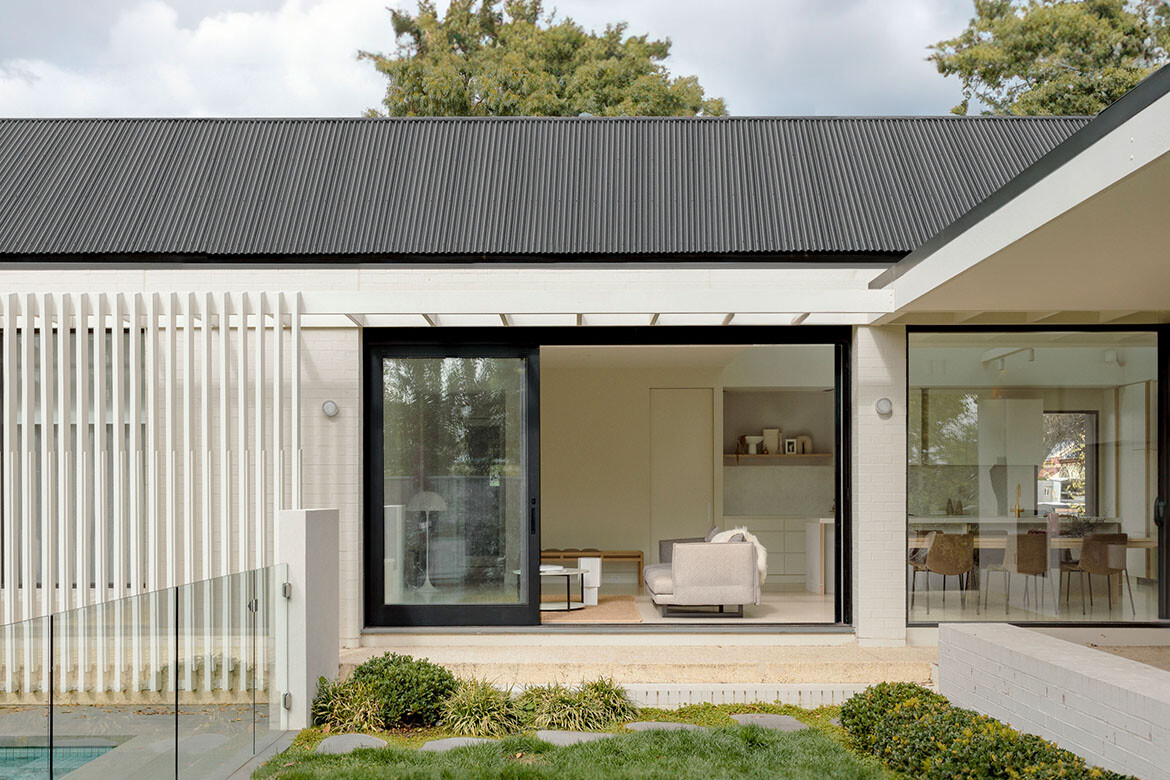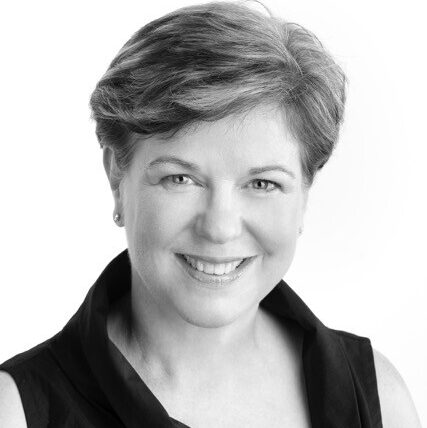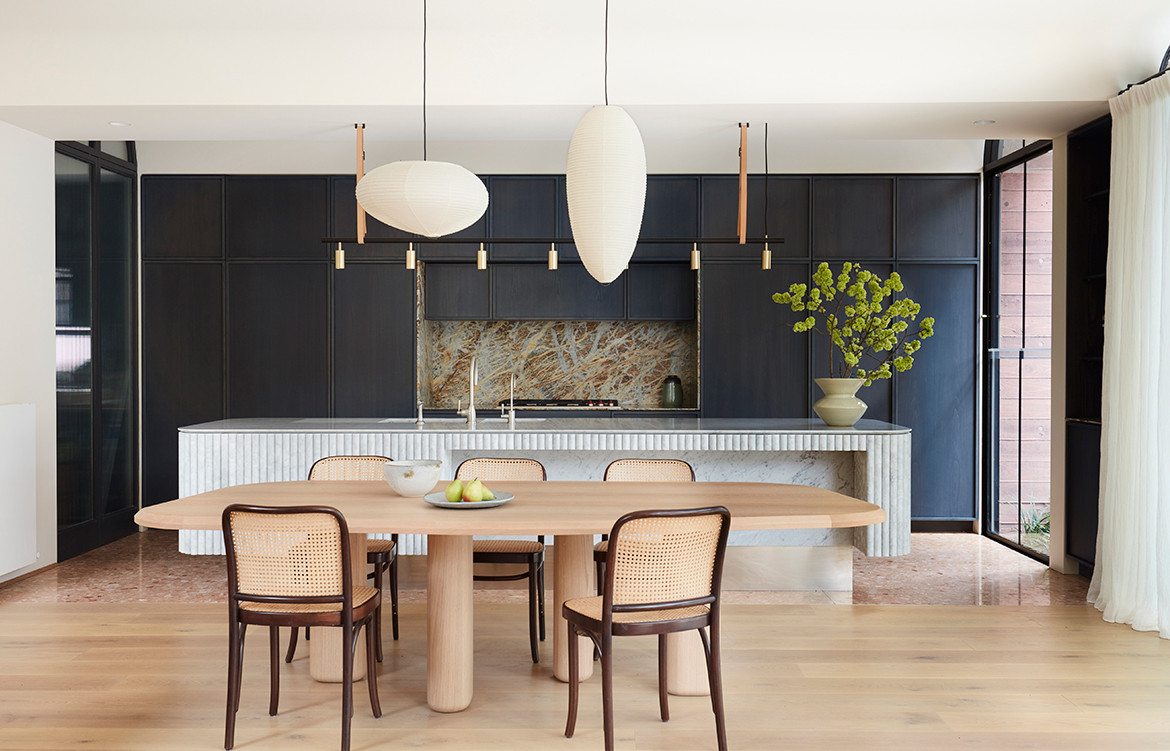Millswood Residence is a home with a history and personal connection for the owners. Situated in an inner-southern suburb of Adelaide in South Australia (Kaurna Country), this home is the physical expression of those who live there, concurrently paying tribute to past generations of the family who once resided on the property.
Williams Burton Leopardi (WBL) has conceived a new contemporary direction for the design of Millswood Residence and directors, Sophia Leopardi and David Burton have created a home that is appropriate to place, while acknowledging the original ‘pottery shed’ structures that were on the site.

Millswood Residence comprises a series of outbuildings across a generous site and these have been sensitively and cohesively re-imagined for today’s lifestyle. The location, with an existing creek running through half of the property, has been showcased to maximum advantage and the existing water course plays its part in the new design.
In the new design, the idea of the shed has been used to great effect. Staggered forms are arranged one after the other and interpreted with various degrees of transparency. There are clear connections between inside and out, with both long uninterrupted views and more intimate framed vistas of the surrounding landscape. Strategic pathways lead the visitor in and around the site and facilitate a voyage of discovery.

This is a home where light is celebrated – the sun shines in courtyards and skylights within the interior to ensure that natural light permeates the central core of the structures. Structural battens signify the connections between old and new forms and are perfectly at home in their simplicity.
Exposed painted beams combine with painted grooved cladding and, contained within the bagged and painted brickwork, they become the continuum throughout the home. Materiality is minimal and timber is celebrated and the muted white colour palette with pops of black in window frames adds definition to the lightness of the aesthetic.

Millswood Residence is a delight with a pared-back, elegant interior. There is space for family and friends but also intimate areas for individual respite. The home utilises the land and showcases its physical beauty but also provides a place that is sheltered and private.
As with all homes designed by WBL, the spatial context has been investigated and fully realised to ensure there is excellent flow between the structures and throughout the interior. With minimal decoration, the landscape is brought inside by the views and elevates the design intention.
WBL is to be commended for conceiving a home that ticks all the boxes. It is at home in its surroundings, provides places and spaces to live, breathe and thrive and it is beautifully resolved through its design and detail.
Williams Burton Leopardi
designbywbl.com.au
Photography
Caroline Cameron





















