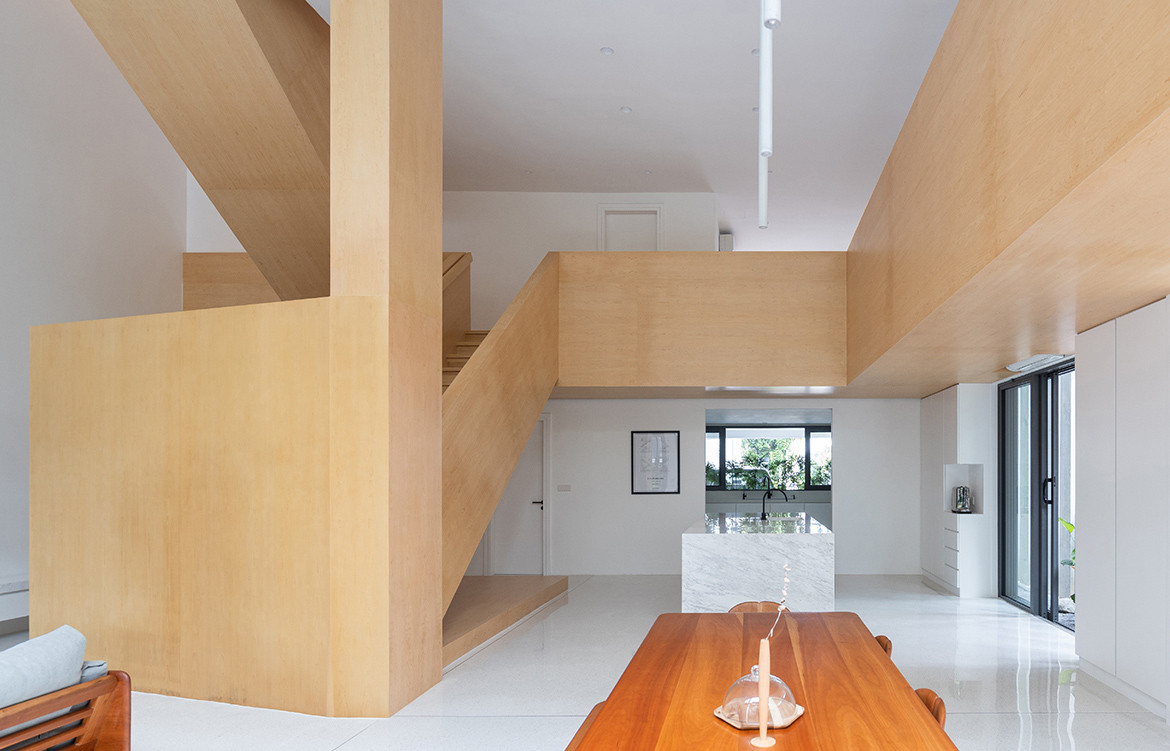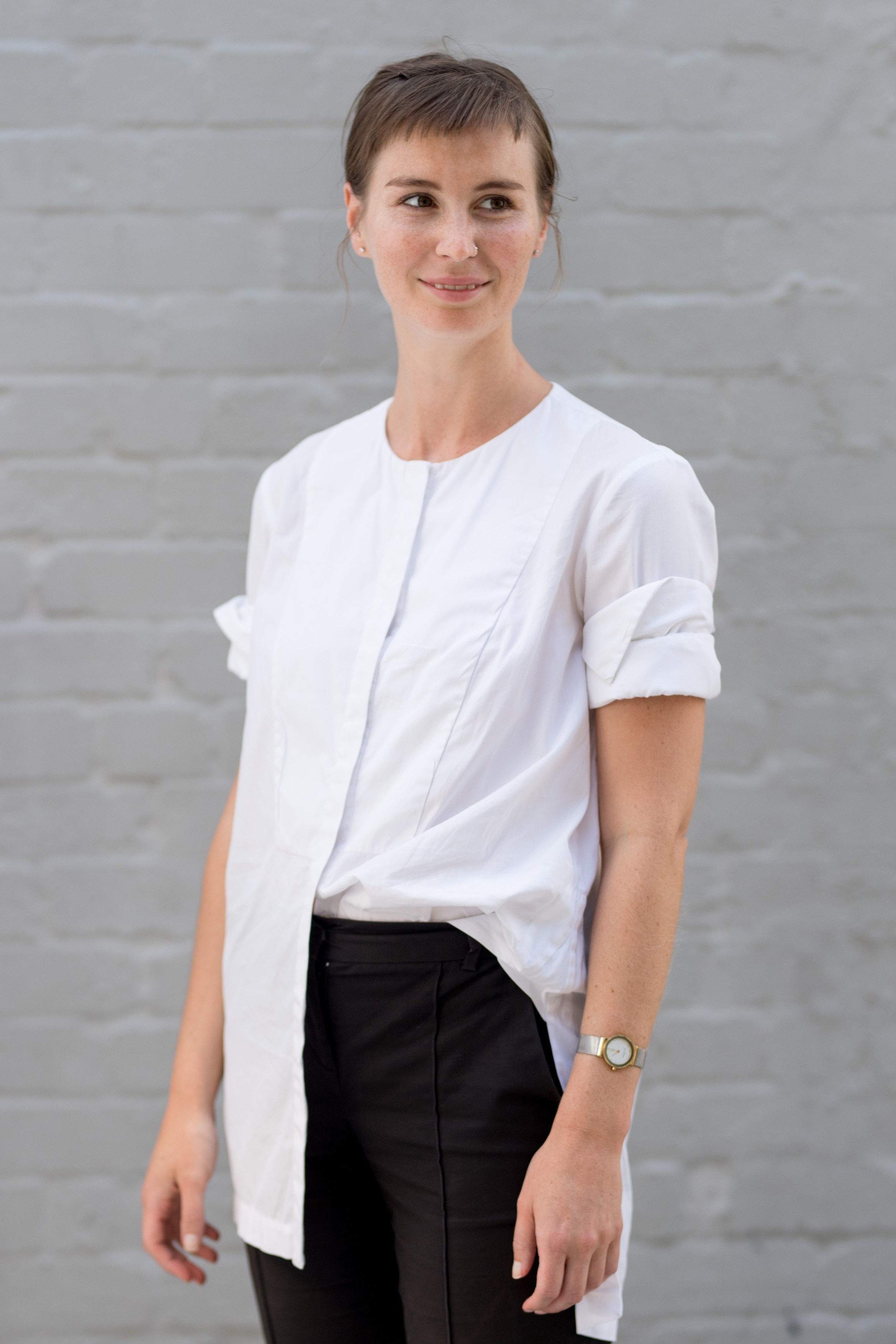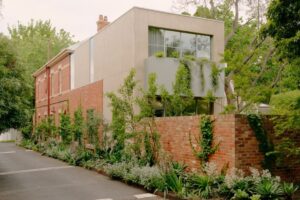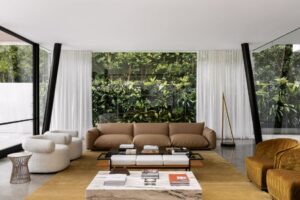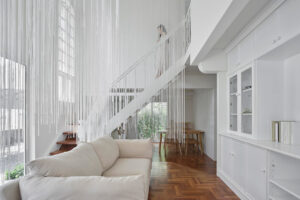In a built, up, suburban area of Kuala Lumpur, Malaysia, a youthful couple with a young son gave architect Fabian Tan a call. Their house, which was generous in size and located on a corner block, had a lot going for it – but it could be improved to better suit to the residents and their unique way of life.
Their brief to Fabian was to build on the bones of the original architecture to create a minimal but comfortable design that enhanced the residence’s access to natural light and views. In part, his response was to use materiality to heighten the spatial experience inside, and connect with the landscape outside.


Maple, marble and white paint are equal heroes of the material palette and used consistently throughout the house. Strong and sturdy, they also relate to natural features (such as the rock sculpture garden and internal courtyards) to create an environment of balance and serenity.
But it is the central stair that defines the house, with prominent positioning in the middle of the open plan kitchen/dining/living area on the ground floor. Timber wraps the staircase and continues upwards to clad the open corridors of the mezzanine, which occupies the north end of the house only, creating a double-height void above the living spaces below. Built into the corridors is ample storage both concealed and open.
A thin galleria extends along the eastern wall visually connecting the mezzanine and ground floor. At the end of the mezzanine lies a cleverly designed daybed or study areas, for the residents to sit and enjoy a book or views out the double-height floor-to-ceiling walls to the garden.


On the first floor, the master bedroom has been enlarged, and although it came at the expense of the second bedroom, the open space concept was more beneficial to the clients. Interior walls indicating the walk in robe and ensuite have been built below ceiling height to allow light to diffuse softly through the spaces.
The clients’ son’s bedroom has been reimagined and reconfigured as an exciting three-tiered space, the highest of which is an alcove that looks out through an existing clerestory window to the neighbourhood beyond.
A thin steel stairway is accessed via the light well in the office and provides access to the rooftop viewing deck. The intention was to emulate an outdoor living space and capitalise on otherwise inaccessible views overlooking the city skyline.
Fabian Tan Architect
fabian-tan.com
Photography by Ceavs Chua
We think you might also like Bewboc House by Fabian Tan Architect

























