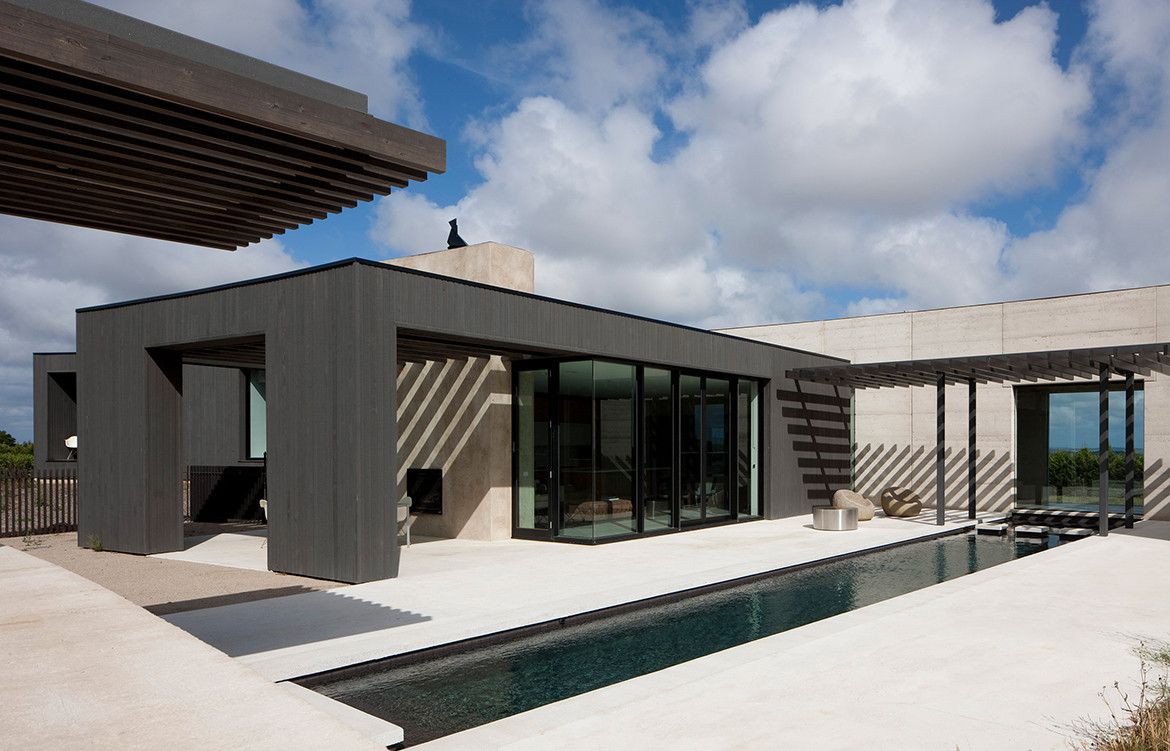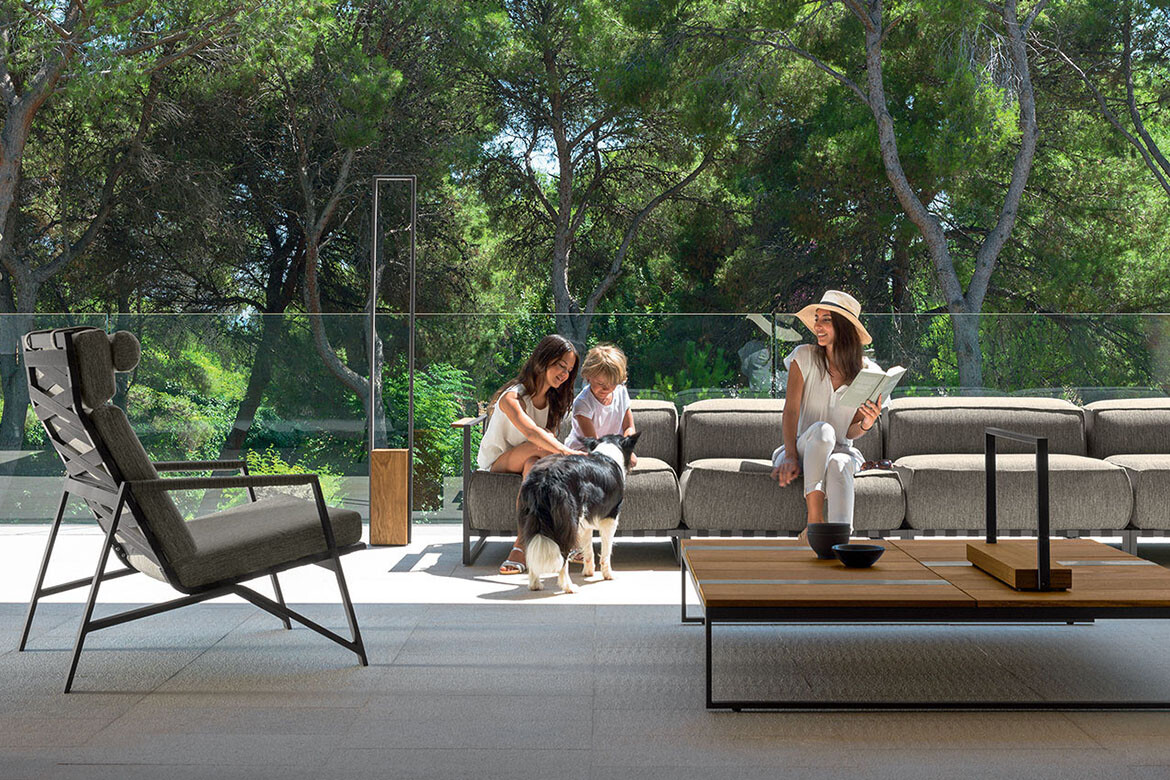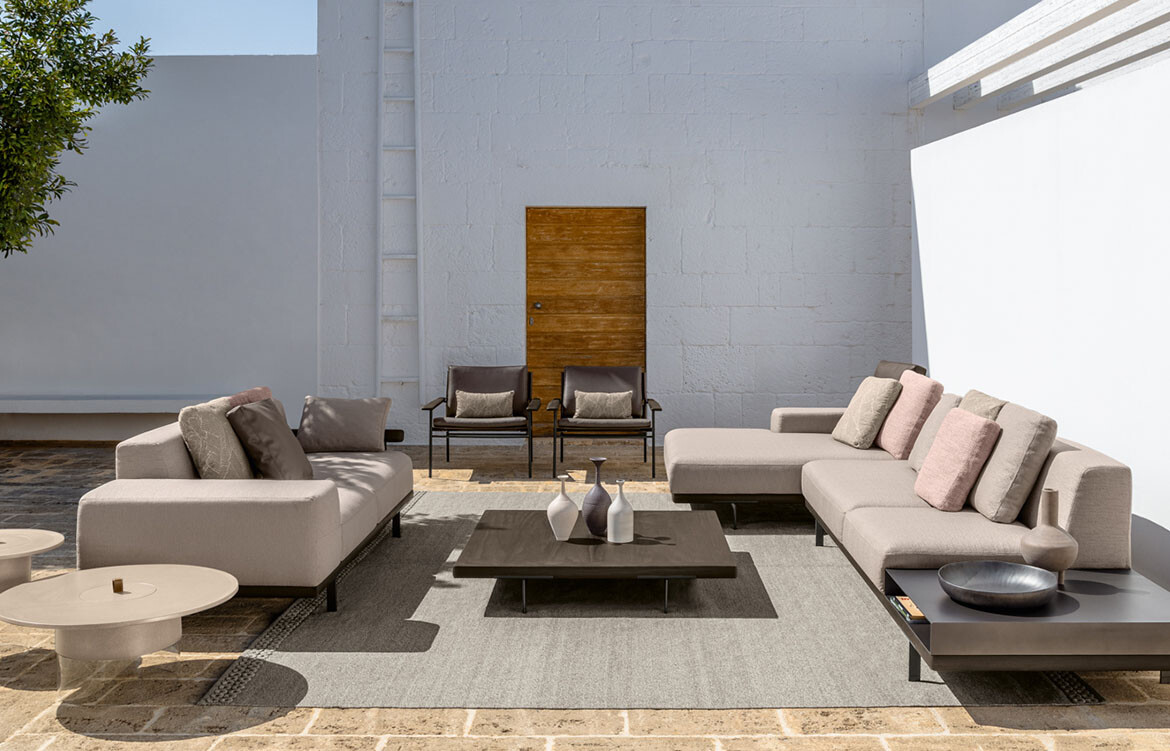“Timelessness” is a word frequently used to describe architecture, but what is the quality of timelessness? To not be affected by time, or be restricted to a particular time or date. Thus, it is the ability of a building to physically, functionally and aesthetically endure time, and to not be the obvious product of a particular era.
“Timelessness is something Wood Marsh is always working to achieve in architecture, and it was certainly a key consideration in the design for Merricks House from the onset. More than 10 years on, the ideas behind Merricks House are as relevant as ever,” says Randal Marsh, director of Wood Marsh.
“Timelessness is something Wood Marsh is always working to achieve in architecture.”

Merricks House is holiday home in Mornington Peninsula. Completed in 2007, it is still home to the original client, whose brief called for a large, flexible family home with a sense of solidity and materials that age well with minimal upkeep. Wood Marsh designed the house to respond to the organic nature of the surrounding area. Its forms are a continuation of the softly undulating rural landscape, and it has solid, durable natural materials inside and out. “The forms and materiality were specifically developed to look as if the fragmented walls have been on the site for a long time. As the project ages, through its patina and landscaping, the original design intent it is continuously coming to fruition,” says Randal.
The forms of Merricks House are a continuation of the softly undulating rural landscape.
The abstract form is defined by two tall rammed-earth walls that form a curved spine that sweeps through the house: the steps and ceiling descending at the entrance, and ascending at the other end. The entry between the two walls provides a dramatic thoroughfare to draw people in, while large openings and windows slice through the walls to reveal views across the vines and to the ocean beyond. Living spaces extend to either side of the corridor, as do charcoal-coloured volumes containing six bedrooms and a range of other living spaces. Terraces and courtyards between or within the timber volumes provide outdoor areas with varying degrees of shelter.

The natural textures and colours of the material palette contrast with the green manicured vineyard. The warm interior complements the view and offers a neutral backdrop for the client’s art collection, while the exterior is bold charcoal and off-white rammed earth walls. “The earth-wall techniques used in this project, as well as in Port Phillip Estate Winery, informed aspects of our building for RACV Torquay Resort – the largest installation of earth walls in the Southern Hemisphere,” says Randal.
More than 10 years since its completion, Merricks House is physically, functionally and aesthetically enduring time, much-loved and used by its owners. “It’s the ultimate compliment that people are still enthused and excited about the originality of their home as when it was built,” says Randal.
Wood Marsh
woodmarsh.com.au
Photography by Jean Luc Laloux
We think you might also like Couldrey House by Peter Besley





Terraces and courtyards provide outdoor areas with varying degrees of shelter.

















