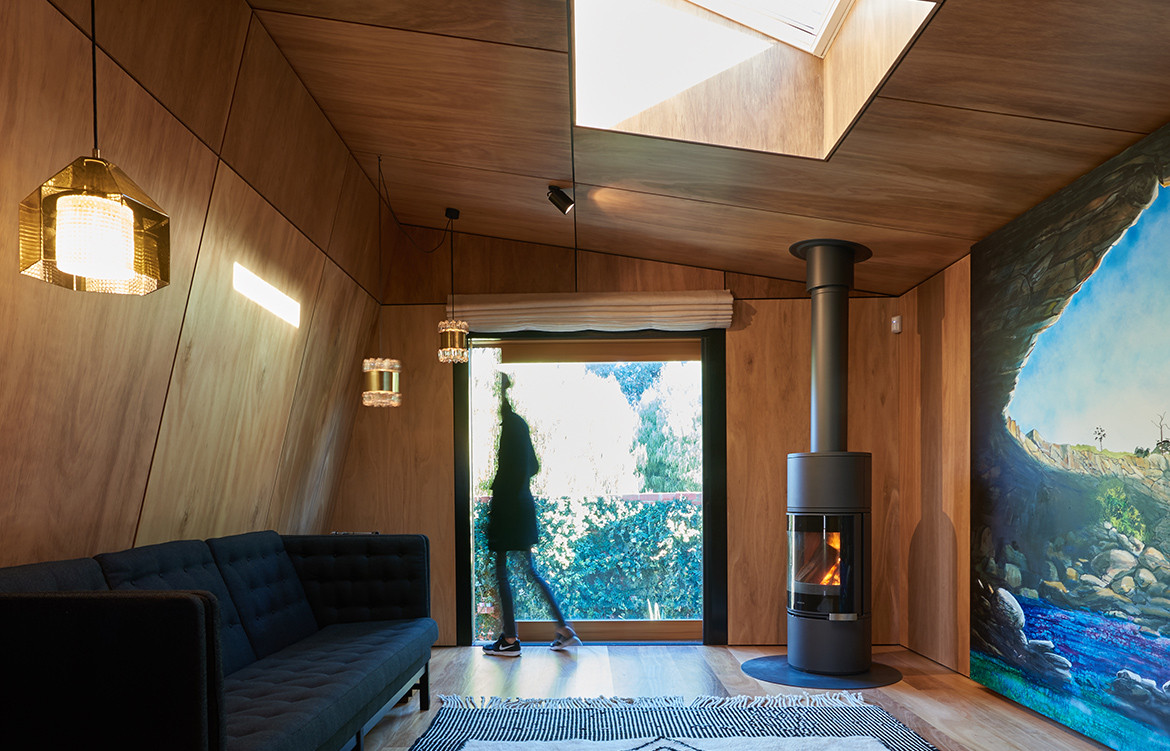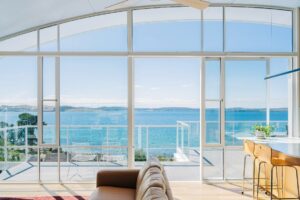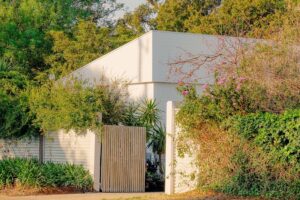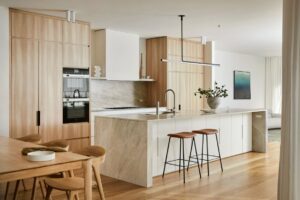Often an alts and ads project marks the beginning of a new life for a residence, but in the case of this project, it is but another milestone in the life of an Edwardian house in North Fitzroy, Melbourne.
Prior to venturing into private practice, Imogen Pullar was a project architect at Nest Architects. It was during this time that she first met and worked with the clients of North Fitzroy Cave, a space which, prior to becoming a wine cellar and artist’s studio, was a pool. Presumably, before that, the pool had been the rear garden of the Edwardian residence whose property it shared.
“Family and friends are often visiting from overseas and interstate, and the space needed to provide autonomy from the main house.”

Situated opposite Edinburgh Gardens in one of Melbourne’s most candidly cultural suburbs, North Fitzroy, the house belongs to a creative entrepreneur with a young family. When the client – a lover of art, wine and entertaining – first purchased the home, he engaged Nest Architects to renovate the main dwelling, and plug the hole that was once the pool with a new stand-alone building comprising a basement wine cellar with an artist’s studio on top. As project architect at Nest at the time, Imogen helped to make it happen.
Seven years on, and things had changed; Imogen had set up a private architectural practice of her own and the clients’ lifestyle and needs had evolved.
“The client enjoys hosting soirees in the impressive underground cellar but often needed more space for people to gather and spread out of the cavernous cellar space,” says Imogen of what initiated the project’s second phase. “Family and friends are often visiting from overseas and interstate, and the space needed to provide a private place for people to stay with autonomy from the main house.”
Blackbutt plywood panels were chosen for their rich brown hues, figurative flame and inherent sustainability credentials.

At the beginning of the project, the client suggested turning the studio space into a more traditional living area – with carpet, wallpaper and pendant lighting – however the prism shaped space called for a different treatment. As a way of expressing and celebrating the volume of the space Imogen suggested using a single material: the project became an exercise in materiality, by way of expressing form.
Rather than divide up the space into smaller areas, the space is designed as one room with a bed, storage and cooling hidden in the walls. “When the owner is entertaining friends, there is no sense of the space being a bedroom, and when the bed is made up, the space becomes a lovely spacious studio apartment,” says Imogen.
Blackbutt plywood panels were chosen for their rich brown hues, figurative flame and inherent sustainability credentials. The expressed shadowlines are matched with the details of the existing space – drawing the eye to the skylight, down the wall to the window and around the walls to help make sense of the geometry of the space. The flooring is also blackbutt and picks up all the different colours present in the wall and ceiling panels. The same material is used in the cabinetry that conceals a wall bed, air conditioning system and storage.


Towards the end of the project, the client announced to Imogen that he had sourced a painting by Will MacKinnon to adorn the studio. “At two-point-two by three-point-three metres in size, we weren’t sure if it would fit,” says Imogen. As it turns out, it fit like a glove.
“When you are in the studio it looks like the side of the room opens up to a landscape beyond the mouth of a cave – transporting you to another place altogether,” says Imogen.
Imogen Pullar
imogenpullar.com
Photography by Dan Fuge Photography
Dissection Information
Blackbutt armourply and floorboards from Big River Timber
Vintage pendants from Angelucci 20th Century
Furniture from Angelucci 20th Century
Ej315 sofa by Erik Jorgensen for Jorgensen Mobler c1970
Spotlights from Brightgreen
Invicta Alcor fireplace from Oblica
Rug from Halcyon Lakes
Artwork by Will MacKinnon
Leather coat hooks by Made Measure
Luna pull handle black from Lo and Co
We think you might also like Type Street Apartment by Tsai Design







