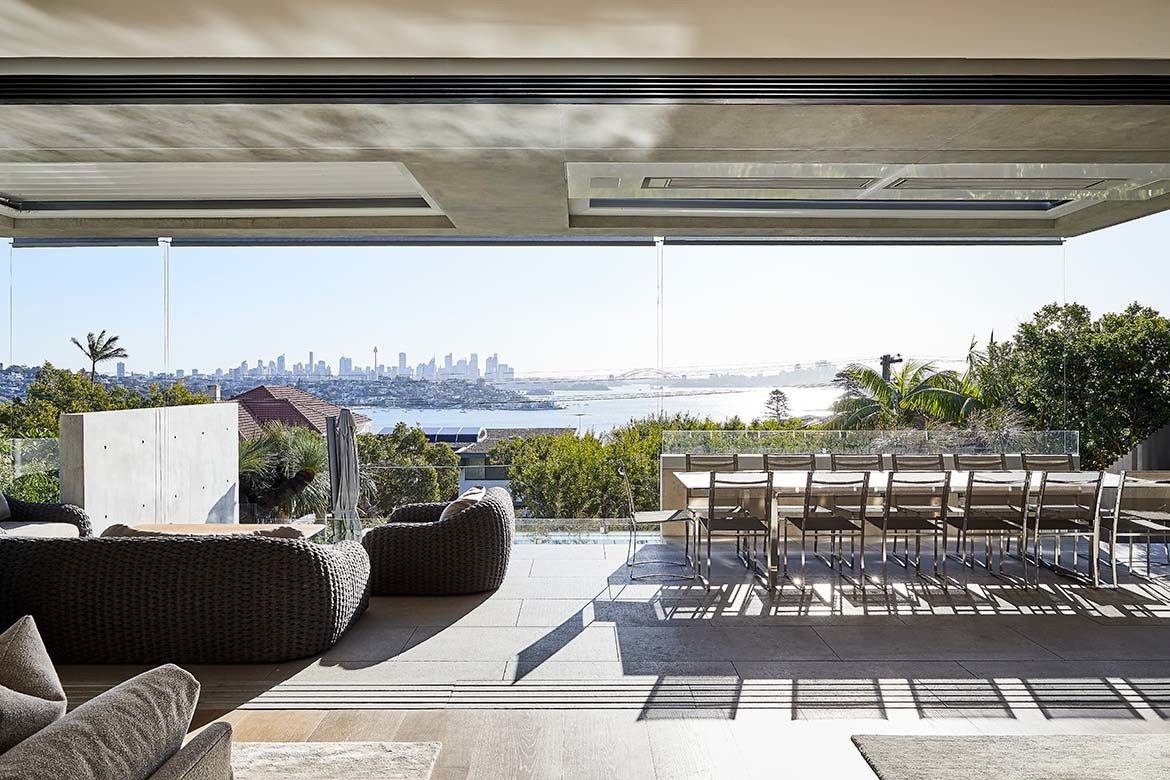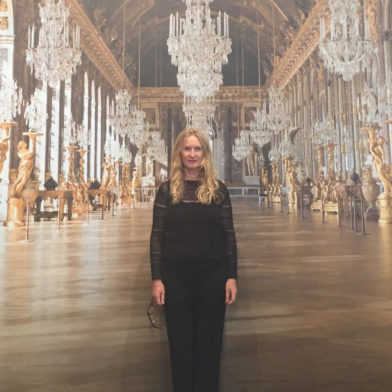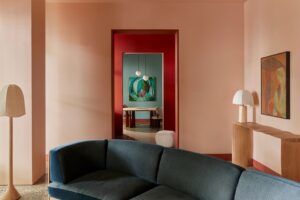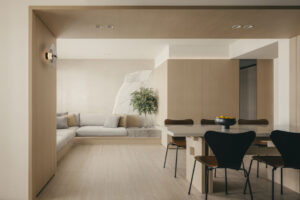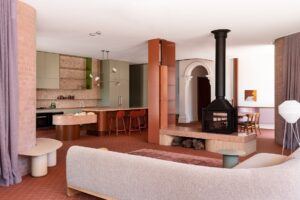Rather than stepping the house into the landscape the site has been sculpted to rise up as a plinth with the main living space held within the surrounding nature. In doing so, a feeling of floating has been imbued to the home which effectively floats above the rocky terrain of the land below.

“By creating a plinth, or a grand staircase, that is the garden, pool and living area, it removes the need for large level changes between these spaces. Critically this means that balustrades are not required at the living room and so the views to the harbour and garden are uninterrupted,” says Brian Bass, Director, PopovBass.
Full height glazing to the front of the building, furthers this impression with seamless views of Sydney Harbour brought into the living spaces. Integrated planters similarly create a visual continuum with the landscaping to blur any boundary between indoors and out.
A sheltered courtyard on the northern aspect has been positioned to afford maximum natural light to pour into the kitchen, living areas and bedrooms. This has been further augmented by curved and flowing skylights at the top of the long vertical voids of stairwells and junctures throughout the home.

Stairwells have been similarly curved and timber clad to create beautiful juxtapositions with the three-storey exposed off-form concrete wall that links the upper floors. Here a series of sweeping organic voids are carved into a series of horizontal and vertical concrete planes, allowing light to penetrate deep into the building through extensive glazing and skylights.
Effectively realised as a series of spaces flowing from the back of the house (where the ground plane is highest), to the harbour view, the architecture weaves nature into the home.
To the rear, the house opens onto the private greenery of a backyard, which in turn is visual drawn into the home through wide corridors connecting front and back. Here, the lushness of nature and light adds warmth and scale to the home.








Project details
Architecture – PopovBass
Interiors – Karen Tabak Interiors In collaboration with PopovBass
Photography – Pablo Viega
We think you might like to explore some other coastal homes


