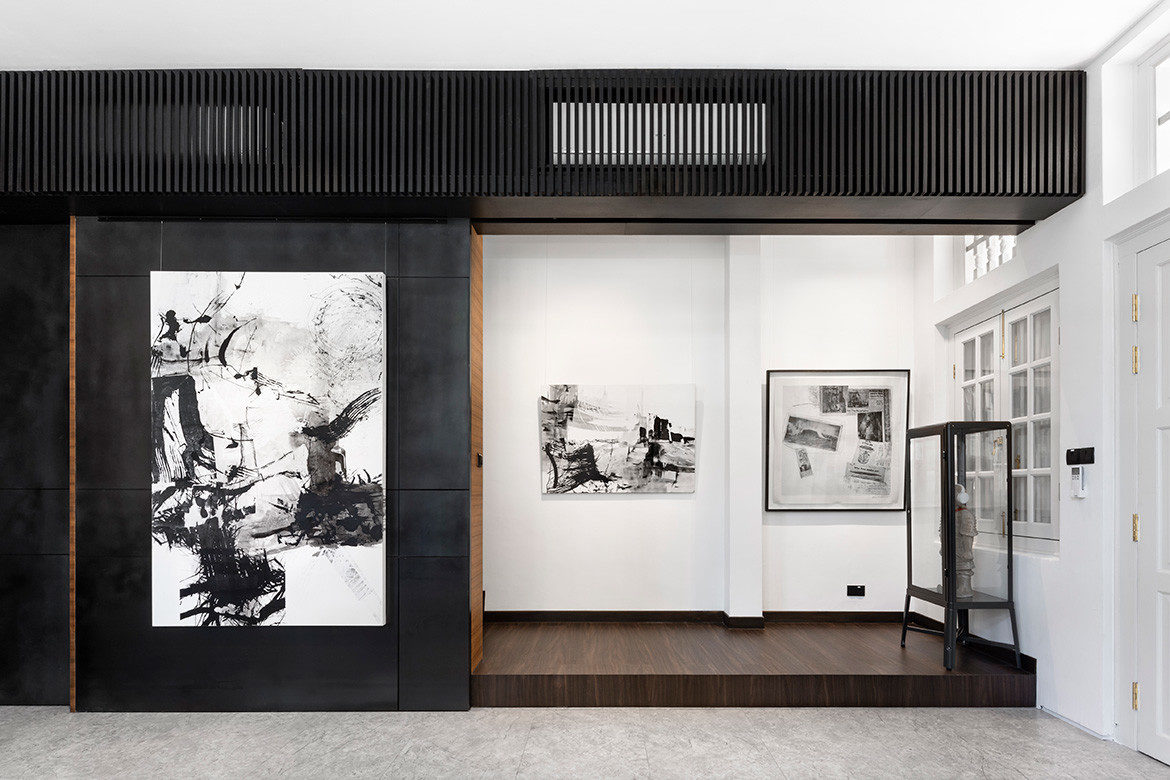Set along Kim Yam Road, this conserved shophouse is one of three units that have been renovated as part of a condominium development that sits behind them.
It’s home to an artist, her husband and their young child, and had to be flexible in nature to serve both as a family residence and an art gallery that’s open to private events.

“The wife is an artist who works on canvas and the digital medium, and the family lifestyle tends to gravitate towards more art-related events,” explains Lee May Anne, principal architect at MAKK Architects, who took the reins of this project.
“Both husband and wife have very easy-going personalities, and they possess certain design inclinations of their own. They are also family oriented, and their daily lifestyle pretty much rotates around their young son,” she continues.
As a secondary settlement shophouse, there were specific requirements to adhere to. For example, all structures had to be kept intact, including the façades and the windows and doors.
Programming the shophouse space came with other considerations. “As the interior built-up is pretty tight and intimate, it was a challenge to compact all requirements into the small footprint while maintaining a certain level of openness so that the volumes still feel lofty when it has to, and intimate when it needs,” May Anne explains.

The brief called for the ability to convert the main living space into a gallery when needed to accommodate private art launches and to entertain. The tiny kitchen had to be made more functional, and the upper levels had to be kept private, away from the bustle downstairs. Having enough walls to display paintings was also important, as was the need to incorporate a good amount of steel for feng shui reasons.
To enable the main living space to accommodate two distinct events, large steel cladded sliding panels have been installed. These moveable walls allow the owners to keep the public zone open, or contained and private with ease. A bar separates the living and dining zones while serving as a pantry on the dining side.
From here, the pathway to the kitchen is an easy one with a large entryway into a space that while compact, maintains a suitably bright and spacious feel with choice of reflective finishes. It’s also functional with well considered storage.
Upstairs, rooms are spacious and light-filled, with dedicated rest, work and entertainment zones that are wholly private for family time.







Project details
Architecture – MAKK Architects
Photography – Katariina Treskelin
We think you might like this house by Studio Wills + Architecture






