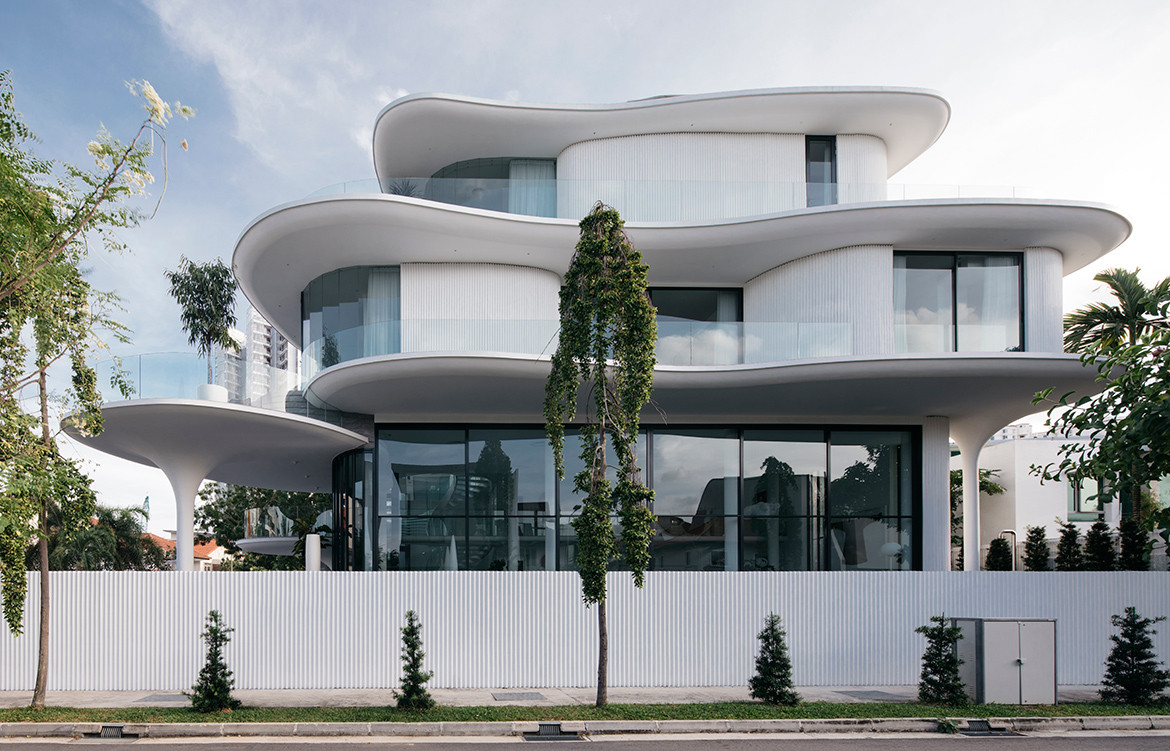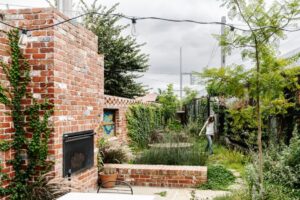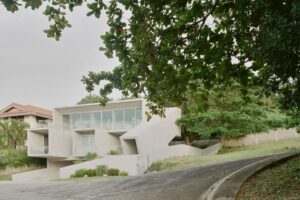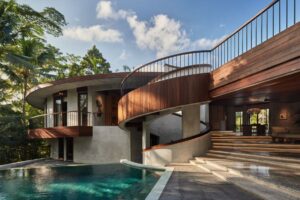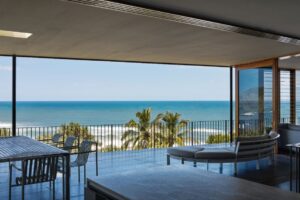Of all the tropical isles on earth, one boasts wealth as palpable as the humidity. Perfectly poised at the gateway to south east Asia, Singapore’s riches run deeper than simply the economic sort, evident too in the physical, cultural and societal facets of the sovereign city. The utopia of Singapore – specifically, its highly sought, waterfront District 15 – is just the place the visionary residence that is Stiletto House by EHKA Studio belongs.
The client for Stiletto House is an avid collector of antiques and avant garde furniture and came to EHKA Studio with a brief not short on ideas. He envisaged a dramatic and voluminous house with curves, columns, and a facade of glass in which he could showcase his coveted furniture collection. For any designer, embarking on a project with such an extravagant and detailed client vision could forgivably bare cause for concern. If this was the case for EHKA Studio however, any such tension has been eloquently resolved in design, culminating in a fusion of sculpture, form, architecture and function.
The client’s desire for an ostentatious building has been interpreted by EHKA Studio to form a flow of sensual, sculptural forms.


The client’s desire for an ostentatious building has been interpreted by EHKA Studio to form a flow of sensual, sculptural forms. Stiletto House defies the boxy status quo while responding to local planning guidelines and maximising plot efficiency. “At each scale of the project, from the building form to the details, there is a pursuit of sensuality of form,” says the studio. “These curvaceous forms create a sense of drama, play well off the sunlight and add a touch of softness. Yet each curve is defined logically by the spaces it contains – bedrooms, family room etc, and is not employed in a whimsical manner.”
Despite being on a 4581-square-foot plot in a strictly two-storey residential zone, with defiance and clever planning, EHKA Studio conjured four-and-a-half-storeys of house, totalling 9300-square-foot. Needless to say this was hardly the Singapore-based practise’s first rodeo making the most within local planning guidelines.
A glass mezzanine floating in the upper regions of the ground-level volume creates extra space to exhibit prized pieces from the client’s design collection.


Putting a bar, entertainment space, and service rooms in the basement while utilising the permitted attic area for the main bedroom suite left a full two-storey volume dedicated to the main living, dining and family spaces as well as two generous guest suites. A glass mezzanine floating in the upper regions of the ground-level volume creates extra space to exhibit prized pieces from the client’s design collection.
Interestingly, the extensive use of glass throughout Stiletto House was one element of the client’s brief that EHKA Studio was initially hesitant toward, considering it somewhat counterintuitive for a house in the tropics. Using glass in conjunction with passive design strategies and strategic fenestration quintessential to tropical vernacular, comfort was found in compromise – for architect and client alike.

“Coupled with the ceiling fans, large overhanging eaves to provide shade, and pool and water overflow wall along the entire boundary to cool the surroundings, these design strategies help create a comfortable living space that can be used even without air-conditioning,” says EHKA Studio, also noting that the use of low-emissive glass helps to minimise the thermal impact.
Through Stiletto House, EHKA Studio defies any preconception that efficiency and ornate beauty are mutually exclusive objectives in architecture. While highly sculptural in form, the building provides occupants ample shelter, shade, light and ventilation for occupants to live in luxurious comfort. “We believe this project can redefine what tropical architecture can look like,” says the studio, a statement with which we’re inclined to agree.
EHKA Studio
ehkastudio.com
Photography by Studio Periphery
We think you might also like Qishe Courtyard by Archstudio










