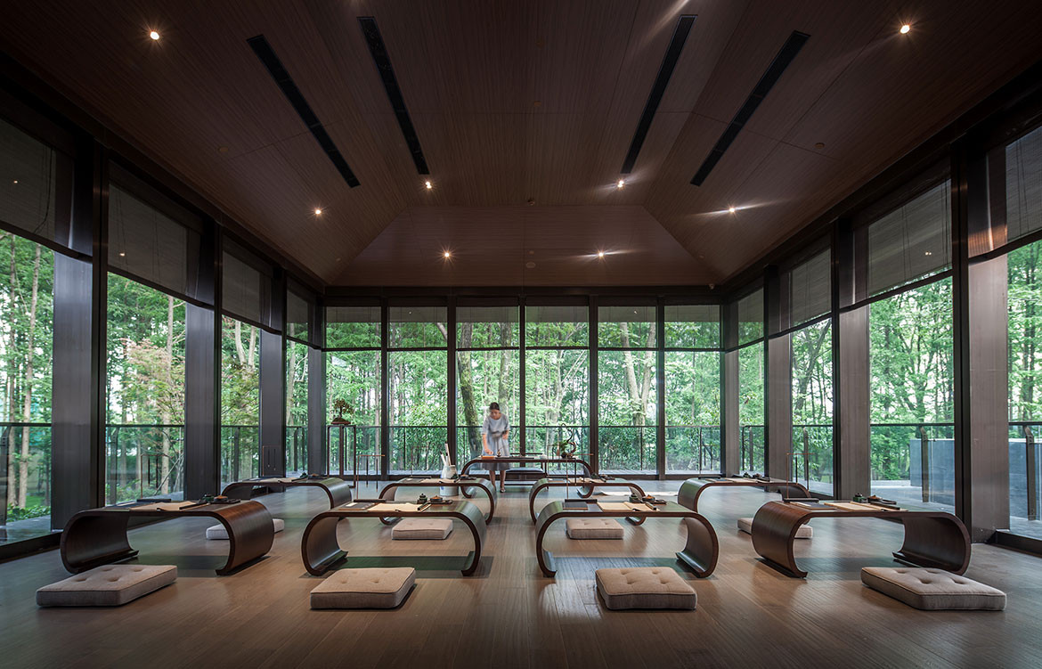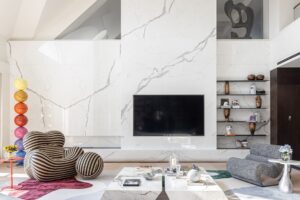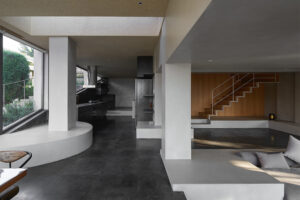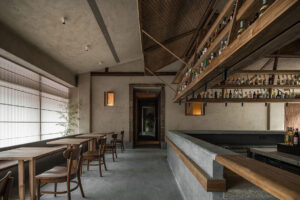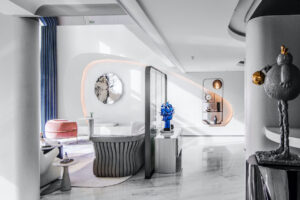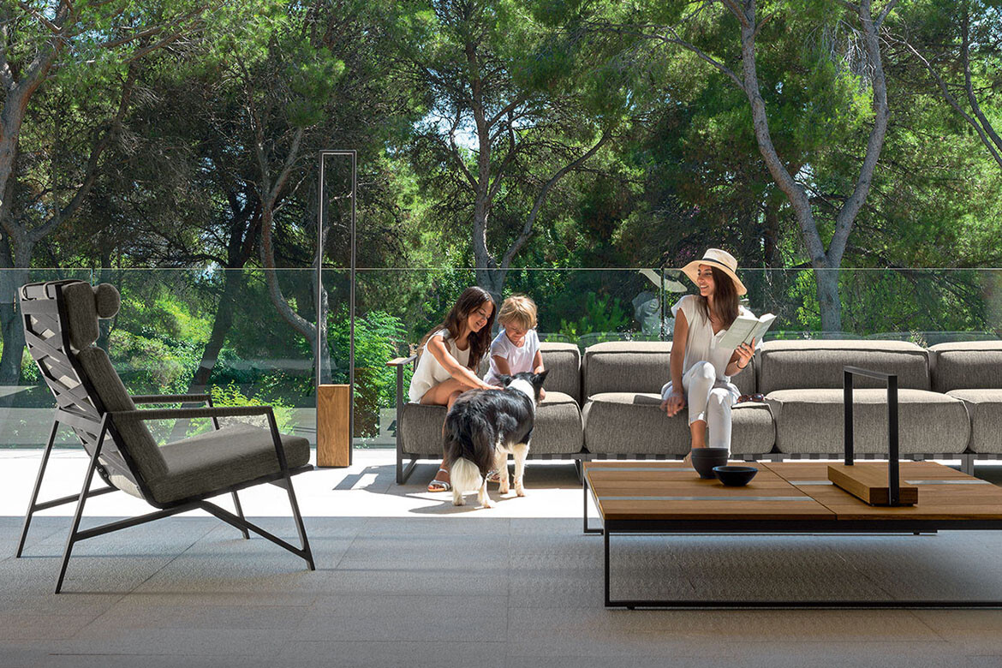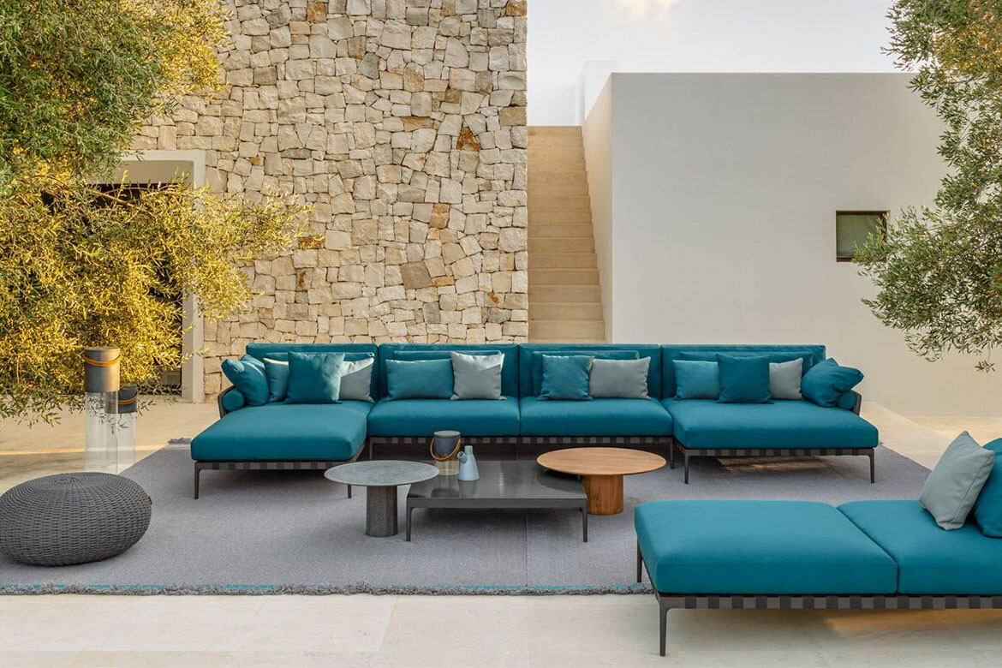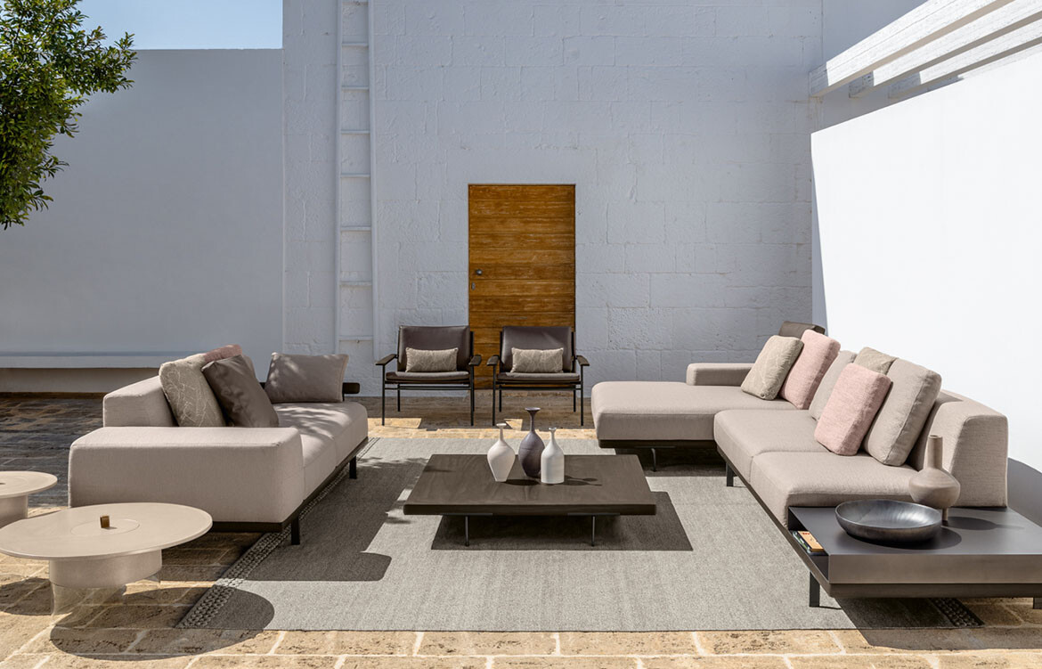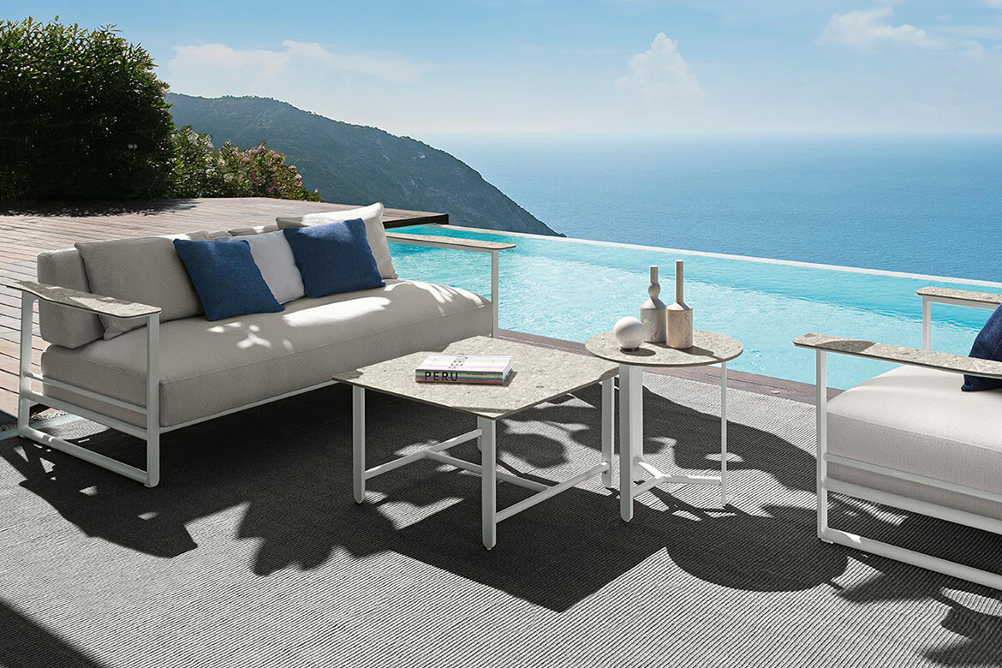Positioned deep within the lush forests of Nanjing, just west of Shanghai, sits the Tao Hua Yuan teahouse designed by Hong Kong firm CL3 Architects Ltd. A reticent composition of concrete rectangles juxtaposed against a warm interior, this project celebrates contrast just as it celebrates the environment within which it was built. Employing traditional vernacular architecture, the Tao Hua Yuan presents the age-old tradition of tea-taking in a contemporary setting, while still holding onto symbolic remains such as the Ming Dynasty City Wall. A gentle nod to the cultural heritage of the city, this “Members-only” teahouse is both innovative and nostalgic.
CL3’s founder and managing director, William Lim, offers a distinct take on contemporary architecture, inspired by the balance between creativity and human experience within a space. An acclaimed architect and artist, Lim’s work reflects his commitment to promoting culture and education in the Architecture and Design domain.


“Architects have a social obligation to improve urban environments,” explains Lim. “We treat every project as a unique challenge and pay attention to every single detail – from the architecture to the interior detailing.” The Tao Hua Yuan is a project that particularly exemplifies this notion through the considered contradictions of its design elements. The space is divided into a restaurant, calligraphy room, and tea lounge. Each detail of the architecture is an example of the deliberate design process behind the Tao Hua Yuan: the brutal exterior feels exclusive and secluded, reflecting the intimacy of traditional tea taking; the timber beams that separate the interior are reminiscent of the tree-lined forest beyond the teahouse walls; the Zen architectural elements embody the minimalistic philosophy of natural materials, patterns of life and the monastic exclusion of clutter. Meanwhile, light animates the surfaces, with soft down lights casting beautiful shadows against the walls and ceiling. This breathes life and movement into the minimal space, with simplistic furnishings that signify the traditions of Chinese cultural heritage. In fact, the furniture and decorative objects seem to have been selected with this in mind. Bespoke low-rise furniture, customary in ancient times when people used to sit on the floor, is complimented with modern high-type furniture. Upon closer inspection, low tables with floor cushions for seating and fabriccovered light pendants also reflect furnishings that were prevalent during the Ming Dynasty. With the landscape of Nanjing always considered, even the ink-wash artwork mimics the natural environment beyond the teahouse walls.


The interior is a delicate amalgamation of natural and man-made elements. The materials used to construct the space, work harmoniously to balance modern elements of marble and stone. Calling upon traditional resources of the region such as timber and bamboo, these softer materials counter the contemporary ones. The interior palette is a gentle selection of warm neutrals, allowing the architecture to remain the focal point; offsetting the vibrant forest landscape. Incorporating references to Chinese architectural elements, natural materials inserts further life to the space: scholar rocks recovered from river beds with organically eroded holes are lined up along a platform of black mirror, creating the illusion of water reflections and dividing the teahouse into different areas. Seamlessly, the interior and exterior create a tranquil and free space which satisfies the modern expectations of design whilst respecting the landscape within which it stands.
The Tao Hua Yuan exists as a beautiful reminder of the interconnection between architecture, environment and heritage. Granting each element equal attention creates a fluidity within a space that the guests can sense from the outset. Boldly combining the natural and the manufactured, the ancient and the contemporary, the expansive and the intimate, CL3 has achieved something truly unique in the Tao Hua Yuan teahouse.
CL3 Architects
cl3.com
Photography by Nirut Benjabanpot



We think you might also like Jingshan Hotel by Continuation Studio


