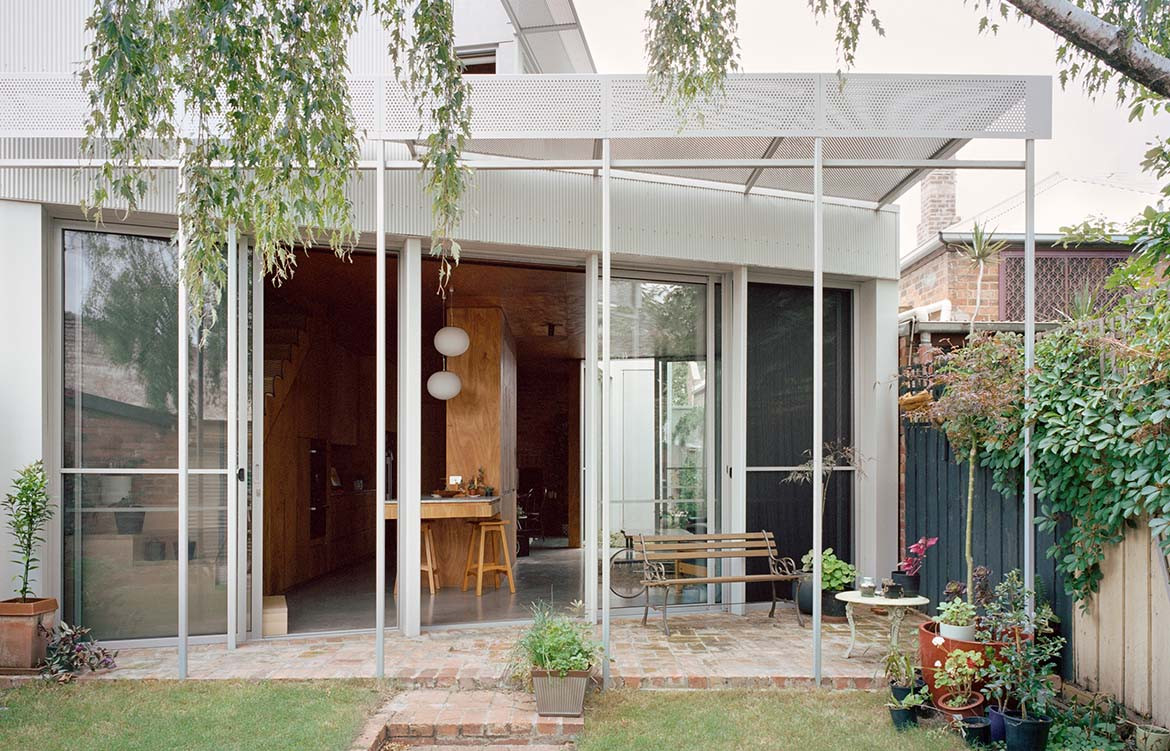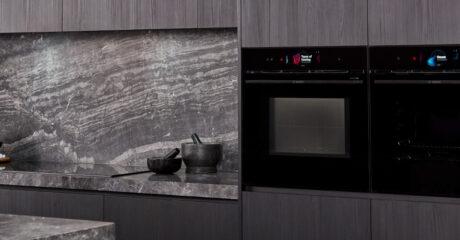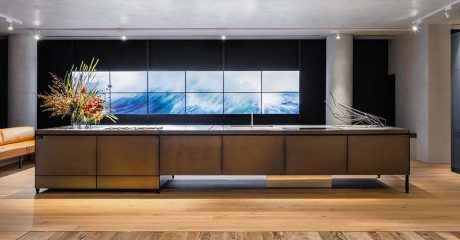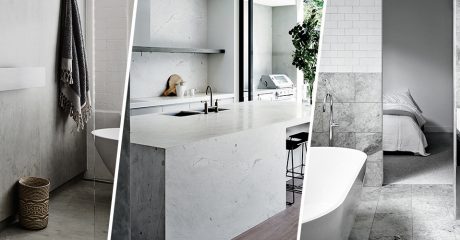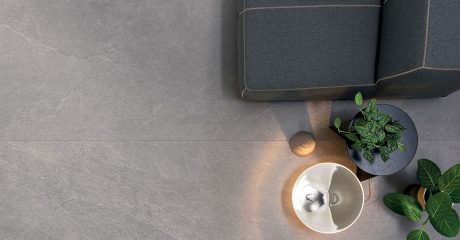Our homes are our havens, the place we come back to after a hard day’s work and where we gather with family and friends. Transforming a less than perfect house into a sparkling new residence has been achieved by thoughtful and detailed design and creates a warm and inviting environment for those who reside there.

Terrace House 1 is a modest home within its neighbourhood and is the perfect example of old made new again. The exterior façade of finely corrugated Mini Orb cladding complements the streetscape of corrugated fences and roofs of the surrounding houses. However, through this two-storey rear addition, there are now 87 square metres of new interior floor space that bring a touch of luxury, room to move and modern amenity for the residents.
The brief to architect Ben Shields, principal of DREAMER, was to update an existing 1990s renovation, bring light into the home and create a main bedroom suite above the public areas at the rear of the house. The client, a front-line health worker, required her home to offer respite from the long working hours. Shields has delivered a place of comfort and relaxation over and above expectation.

New features include a green roof, three bedrooms and a kitchen, dining and entertaining space. While the land size of the house is compact, Shields has made excellent use of the suburban site. There are clever inclusions to increase the volume of the house such as the placement of the living space diagonally across the site instead of square on. This angling of walls provides unexpected spaciousness in the living and entertainment areas but also translates to the garden area outside as well.
As the client is a keen gardener it was important to keep the connection with the outside landscape. Natural light was also an imperative and glazing has been included at every opportunity. There are floor-to-ceiling sliding glass doors at the back and views through windows have been strategically placed to screen neighbouring houses.

A new rooftop terrace gives the owners ample garden space
Plywood cladding has been used on the interior walls and ceiling and the ground floor is sealed raw concrete. The new addition consists of a kitchen with island granite bench and stools, and an adjoining entertaining space with dining table and chairs. The rich browns of the timber informs the colour palette and creates warmth and softness within these spaces.
Lighting is subdued and minimal with simple round globe pendant lights in the kitchen, strip lighting in joinery and strategically placed downlights. Dove grey-coloured sheer curtains at the rear of the house define the area but also add transparency so as not to confine.

Upstairs the main bedroom suite has an ensuite and walk-in robe, with recycled and re-milled Tasmanian messmate timber sealed with beeswax on the floor and a large picture window at the side. To create intimacy there is no window in the ensuite, just a skylight above that brings a soft dispersed light into the space to complete the relaxed ambience.
An outstanding feature of the house design is the fully native green roof on this level. This is a garden in the air that brings the greenery inside, affords privacy and provides an outstanding view of vegetation and flowers. The garden can also be accessed from a courtyard off the main bedroom – the perfect place in which to sit for a morning coffee or late-night drink.

The build was not without its challenges, soon after town planning permission was granted, the rear of the house was destroyed by fire. While there was little left to include from the original house, a low-height brick wall/bench has been designed in the courtyard along with a steel coffee table that helps bring memory of the old, together with thoughts of the new.
Terrace House 1 is a fine example of why architects are integral in designing a home. The thoughtful and detailed plan of this small house explores every possibility for greater facility and comfort.
The continuum of the architecture and materials makes for a simple yet effective and functional design that provides spaciousness and style within a contemporary setting. Terrace House 1 is refined and beautiful, a small jewel situated in the suburbs. Simple? Yes. But clever beyond its size. It’s a place to call home and an exemplar of design.






Project Details
Architecture and interiors – DREAMER
Project team – Ben Shields, Malisa Benjamins, Mitchell Sack and Anwyn Hocking
Builder – Neverstop Group
Photography – Rory Gardiner
This article originally appeared in issue #51 of Habitus magazine – the Kitchen & Bathroom special, subscribe now to have Habitus delivered to your door


