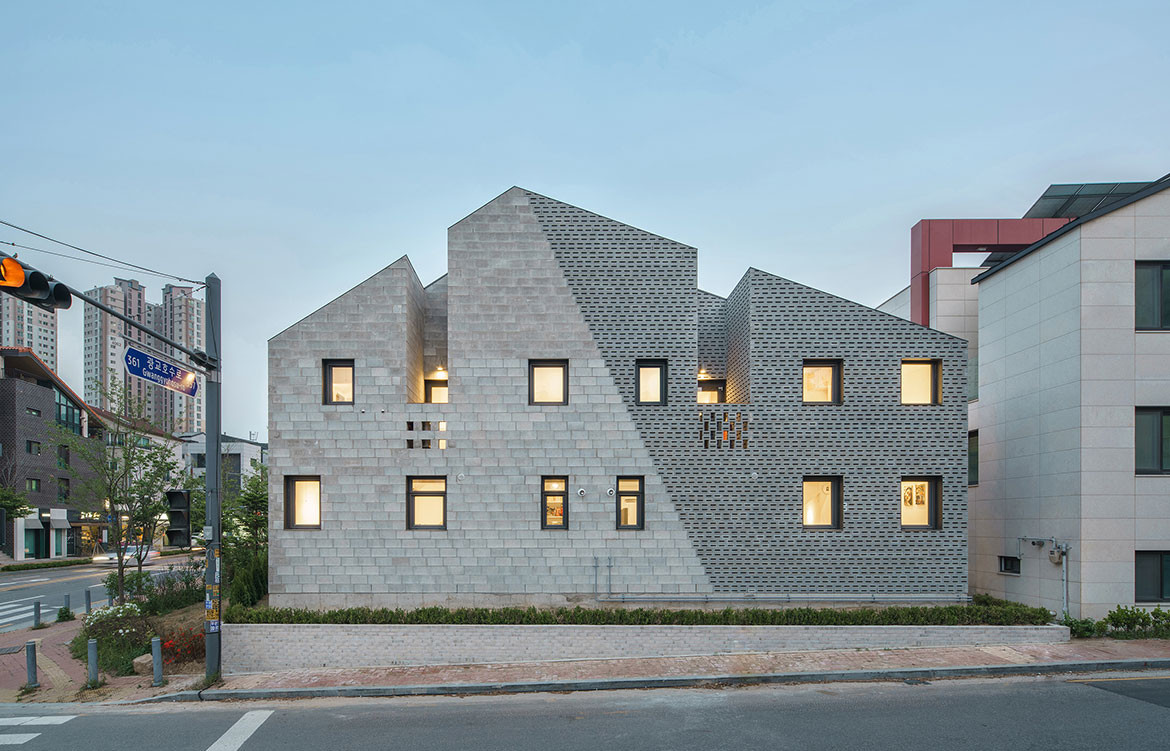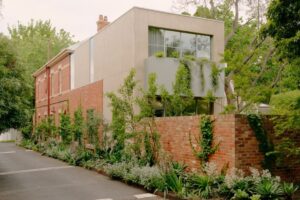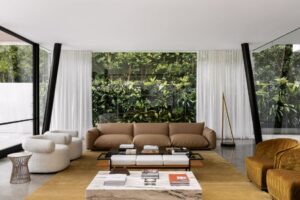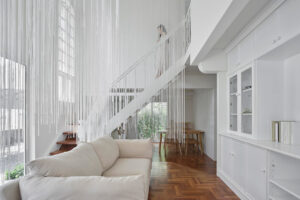On the outskirts of Seoul, in Korea’s most populous province of Gyeonggi, lays the planned city of Gwanggyo. Here, town planning ensures a strict and uniform approach to residential design; the entrance and length of a residence must be facing south, while a contradictory condition is made of pitched roof direction and the main face of the house. Seeing restriction as an avenue for creativity, local architecture studio stpmj has designed a multi-family residence that achieves a playful sense of scale, both in the building itself and in its façade of bricks.
Stpmj’s brief for The Masonry was to design a house for two families while avoiding the appearance of two town houses. Taking a leaf out of the late American architect Robert Venturi’s design book, stpmj chose to position the gable of the roof along with the length of the site, creating a flat-faced appearance for the building. Intentionally treating the gable in the opposite direction to that of the traditional pitched roof shape for structural and economic efficiency, The Masonry eludes visitors with its scale right up until one takes a step through the door.


Composed of two families, The Masonry is bisected east and west to form two separate units. A set of stairs runs the length of the building and connects the living rooms, kitchens, and libraries on the ground floor of each unit to the bedrooms of the respective second floors, and the attic studio on the uppermost floor. This climbing up provides dynamic spatial experiences and visual connections through landing and ceiling changes. Beyond the connection and function of the stairs, their structure becomes a key architectural element, acting as the spine of the house. Double height ceiling spaces, terraces in the second floor and an attic allow natural lighting and ventilation inside keeping in control heat and humidity through four seasons.
The Masonry’s façade is comprised of diagonally stacked perforated bricks and solid cement blocks, creating an appearance that is tactile to behold. With this singular masonry façade, stpmj subtly communicate the nuance of the two units within the one mass.
stpmj Architecture
stpmj.com
Photography by Song Yousub












We think you might also like the Portman Street Terraces by CO-AP






