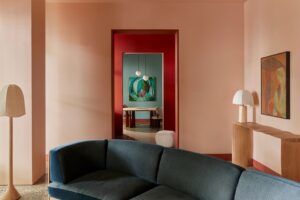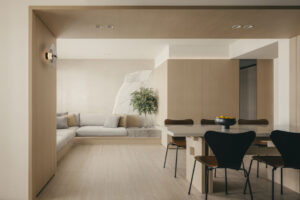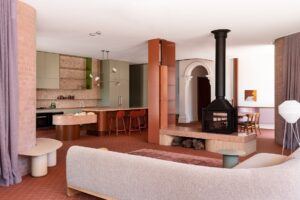Marooned in the Chinese quarter of Victoria Street, Melbourne, in a ‘dead zone’ between Saigon Street and Ikea, the 1906 building was ageing gracelessly, listless and disconnected from it’s community.
As such the challenge for Jeremy McLeod of Breathe Architecture was to ” bring life back into this ‘inbetween’ area of Victoria Street and make The National Hotel a destination”.
Stripping back 100 years of renovation laid bare the structure’s skeleton and presented a fresh canvas to work with. The space was then divided into ‘provinces’ arranged around a central bar, each given a particular character but tied together by shared elements. In response to the Chinese context of the area the theme of the hotel is a representation of China’s contemporary standing – no longer passive, isolated or backward but industrial, assertive and powerful. In McLeod’s words; ” The National Hotel is now the new republic for the people of Richmond.”
The project is defined by utilitarian design; furniture and surfaces are sturdy and unornamented, and everything serves a purpose. Using a variety of recycled materials including timbers, tarpaulin, tyre matting and zinc panelling creates a beautifully worn, varied aesthetic, and the finishes play on different aspects of modern China – concrete being the monolithic nature of the Chinese government, steel being it’s industrial might, and the tarpaulin being the Chinese military.
For McLeod highlights of the project are the bar, which he describes as “robust and functional”, the courtyard (or ‘Forbidden City’), and the concrete tables in the booth areas; “they absorb the heat from the heaters in winter and retain the warmth which is great to sit at and eat from, [and] they keep cool in summer.”
The project also features various sustainable features, including a 2.5kW solar panel array, a solar hot water system, no air-conditioning, and a concealed services platform for refrigeration equipment to reduce internal heat loading, which also houses kitchen plants and a worm farm. Black recycled caged tanks collect 9000l of rainwater, which is used in the toilets.











