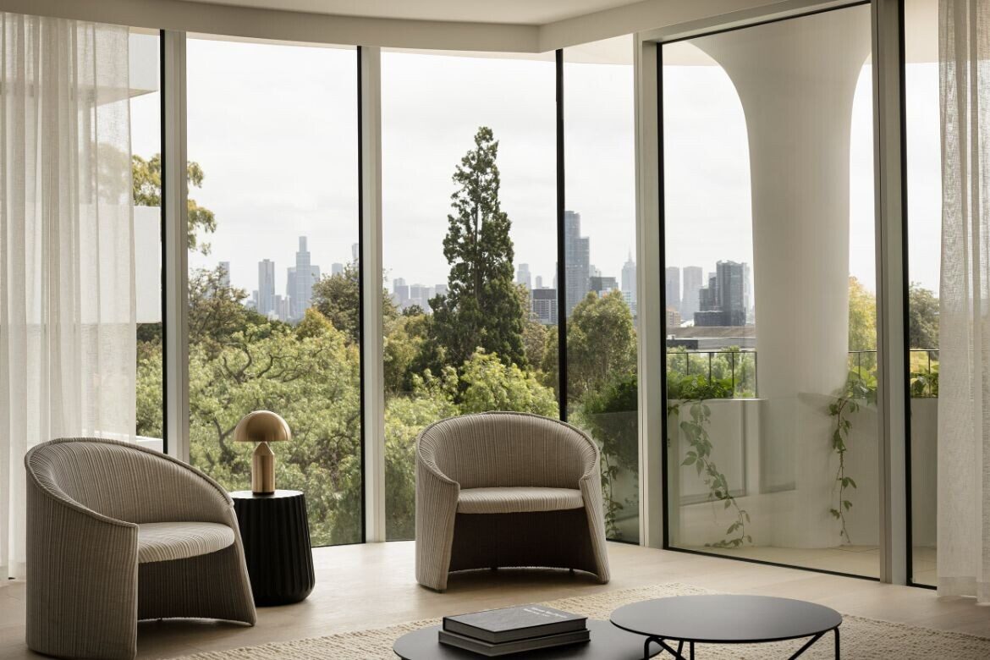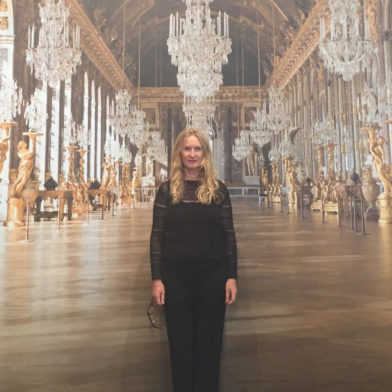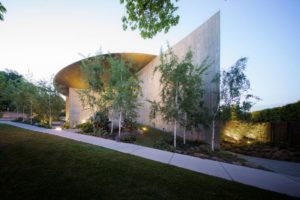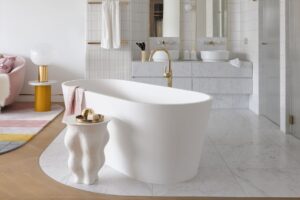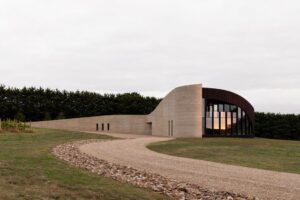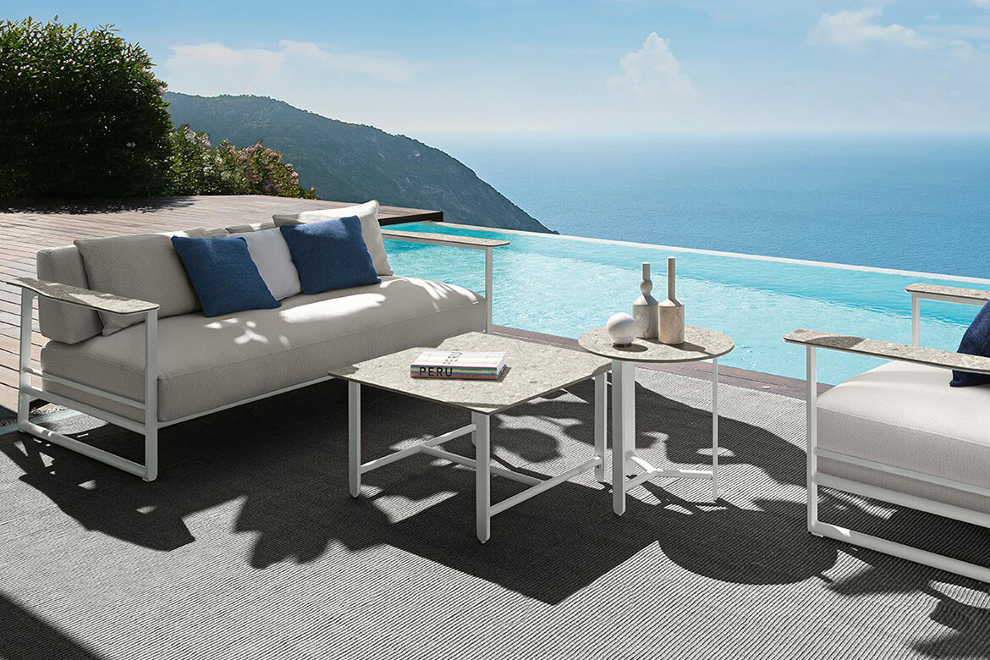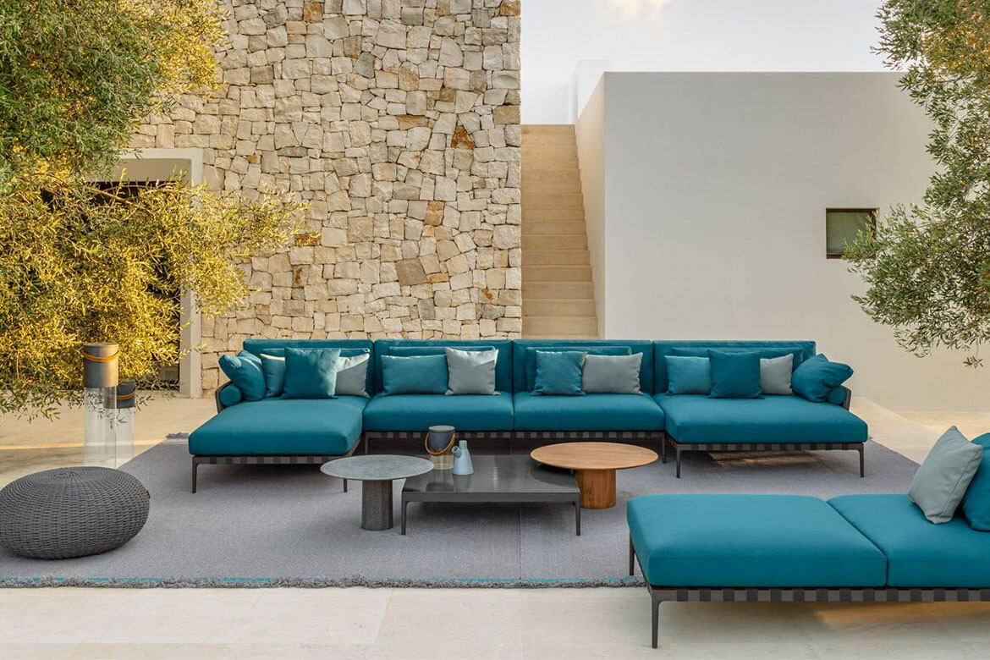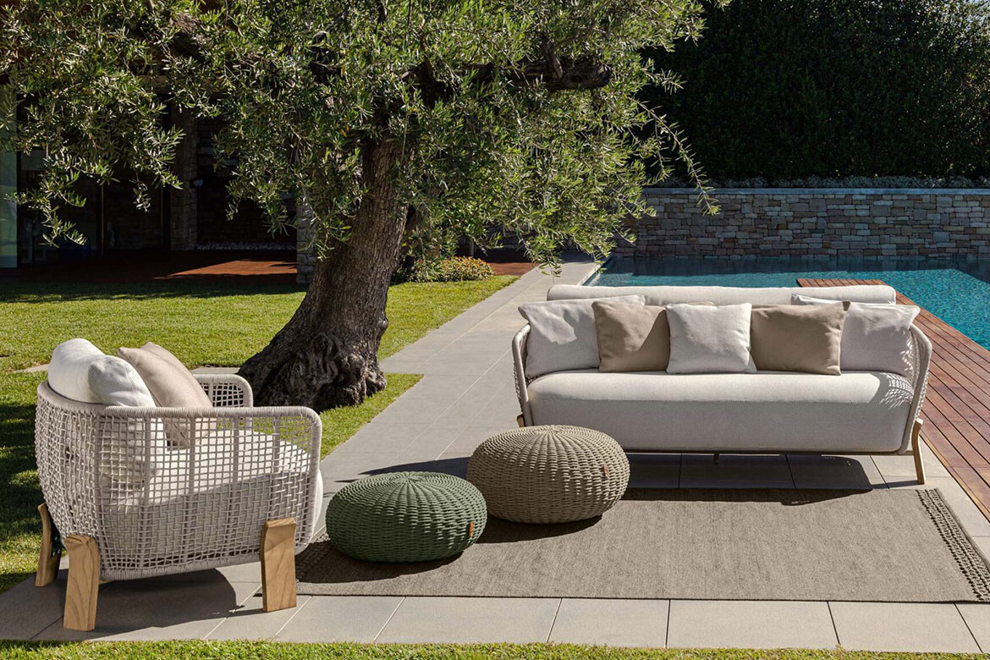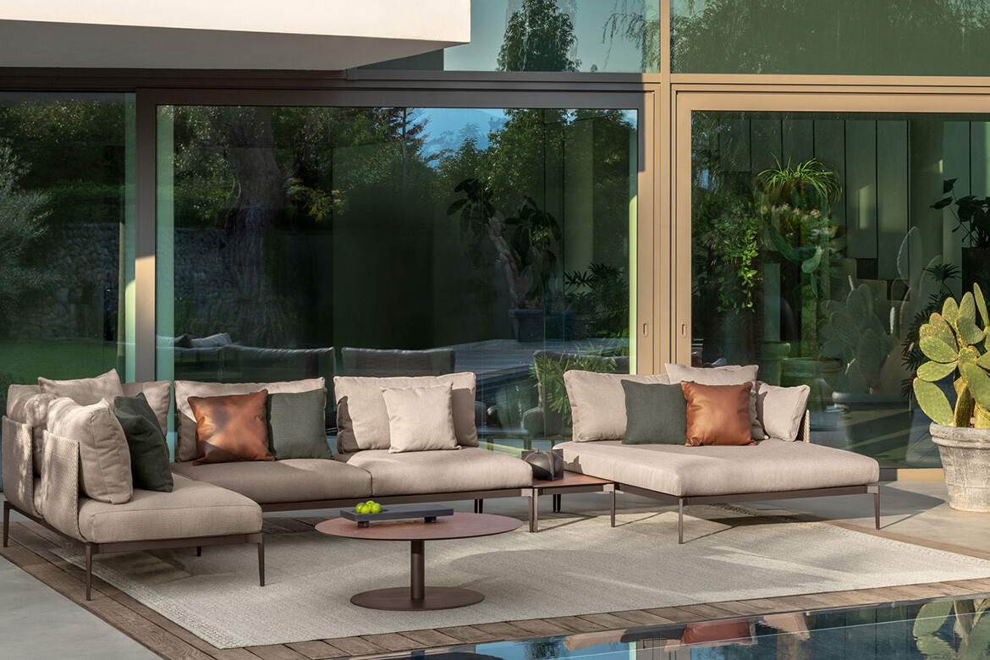Comprised of a layered organic form that swells and recedes with soft curves and botanically informed stem-like, fluted columns, the 15 residences within are grounded in craft, and inspired by nature.
Wanting to connect the building to both the streetscape and the proximal nature of the adjacent Orrong Romanis Reserve, the design is based on a fluid connectivity that echoes the form of the large tree rising in front.

Compounding this further is a dense planting that blurs the building’s base to allow the carved and fluid supports to seemingly grow organically from the site. Indeed, the building has parallels to entering a forest with the canopy gently enveloping homeowners and guests into the building as they arrive via a winding path into the shelter of the architecture. Moreover, with rectilinear buildings to each side and much of the street, No. 6 has been set back in the block to further convey the sense of arrival.
The asymmetrical design of the building is clearly articulated as a series of organically curved floorplates balancing on a grid of curving stems. Realised entirely in white, the form is that of clouds or fungi, or even the white on white of cornus controversa, that most beautiful of the dogwoods with its layered branches of dense white flowers. White framed glazing (with uniform white drapes throughout – thank goodness) is broken into a vertical composition with irregular horizontal iterations.
These vertical expanses moreover, create the curving volumes of the apartments without stepping into P&O territory. Rather the geometry of the windows reads as modernist, while the stems and forms have an ever-so-light touch of Gaudi to them.

In creating an asymmetrical building, the designers have deliberately created fifteen completely different apartments where view, form and light are unique to each residency. That said the interior detailing while bespoke to each space, is uniformly exquisite with highly crafted joinery in natural timber and book-matched marble throughout.
The kitchens for example pair dark timber cabinetry with a highly figured white marble that is far from the expected or safe multi-res iteration. Inset with a curved inner surface the island is monumental and exceedingly beautiful. These curves, which take their cue from the exterior form, are continued throughout the interiors with curved plaster walls (some with fireplaces) and of course the curve of the window panes describing the interior volumes.

The palette is natural with refined details such as the timber door ornamented with a sculpted cast bronze, silver dipped door handle. And, it is here that Wood Marsh’s expansive oeuvre rings true of a practice that shifts with ease from macro to micro. That is, while the building itself is spectacular, so too are the plethora of details going towards that outcome.
The bathrooms, for example, are imbued with the textural quality and nuance of travertine mosaic, while the vanity is solid stained timber and figured black stone. Bedrooms are expansive with room for seating, while balconies are arranged across the face of the building so that one balcony does not overlook another.
There is a consummate beauty and sculptural presence to the project that Wood Marsh is known for, yet, like all the studio’s projects, there is no glaringly tell-tale signature to the style. Rather, each project exists as its own unique response. Indeed, after 40-plus years Wood Marsh continues to engage and delight.








Project details
Architecture & interiors – Woodmarsh
Photography – courtesy of Wood Marsh


