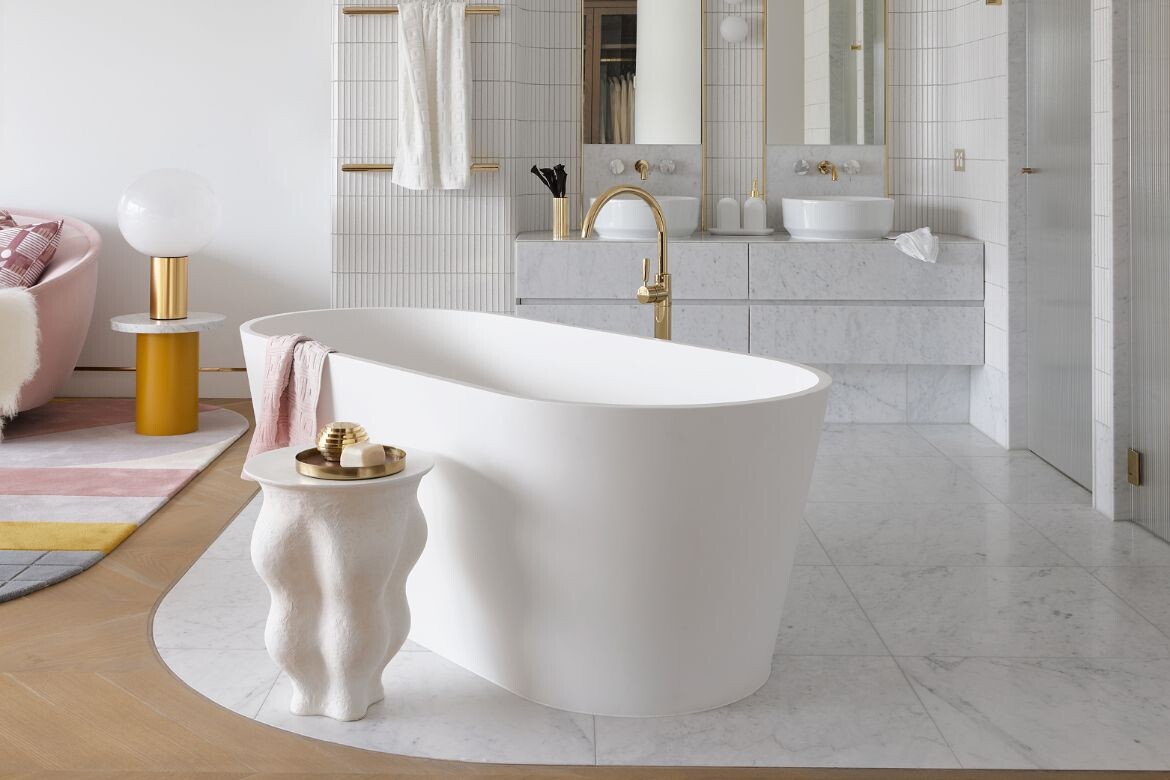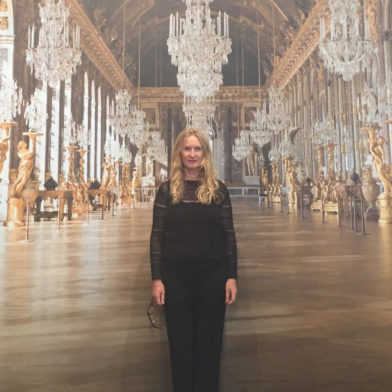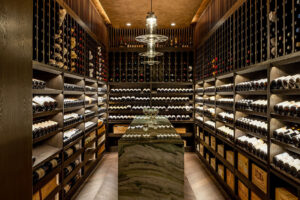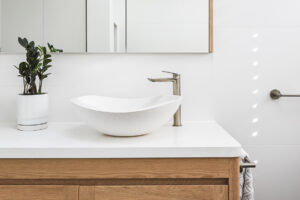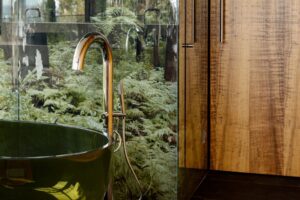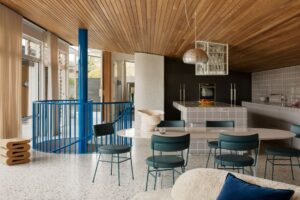One of the expanded shifts in recent home design is the way architects, designers and homeowners are looking at the whole home as an experience.
It would be easy enough to say this is off the back of Covid, with lockdowns sharpening our focus on what amenity means. The change, however, is more profoundly related to how we choose to live, with the bathroom in particular shifting in our priorities. These are wholly refined bathroom experiences.

To this end, resort-like bathrooms have blossomed. While they are still bathrooms in the traditional sense, in that they combine a selection of fixtures — bath, shower, toilet and basins. Where the new direction is taking us, is rooms given over to bathing that are very much a part of the living experience.
Occupying spare bedrooms or purpose-built, the rooms are connected with sofas, tables, plants, balconies and views as well-considered as they would be for a living room, which in fact these are. They essentially bring the ritual of bathing into everyday settings.

Greg Natale has seen this shift with clients wanting the flow from bedroom to bath uninterrupted. “My clients are looking for a continuous experience of luxury, where they would rather have a suite of flowing rooms that includes bathing, than a traditional ensuite,” says Natale.

Effectively, while the floor may shift from carpet to tiles, the bath is within the bedroom, taking advantage of aspect, light and view. For Walsh Bay, the whole upper floor was given over to the main bedroom.
Here the large sculptural bath is placed within the room with material shifts to accommodate bathing, which shift back again to include a lounge area and desk. “In this space, we really made a feature out of the shifts in materials between the bedroom and ensuite, so there is an elegant curved line where the blonde timber floorboards transition to slabs of Carrara marble, and that curve is mirrored by the coffered ceiling detail above,” says Natale. Simply beautiful.

Andrew Parr of SJB is likewise inclined. With the renovation of his own home, a spare room opposite the main bedroom was repurposed into a fabulous bathing experience. Doors were removed from both bedroom and bathroom to facilitate flow.

Moreover, in giving the whole room over to the bath, with the bathtub raised on lilac balls, it comes to be a bold sculptural statement in the middle of the room while a 1970s pendant light, fiddle leaf fig and lounge chair complete the mood.
“It’s a bit of fun,” says Parr, who was adamant that nothing need be boring or expected. “People have an idea, then they ask their friends, and what they come back with is a cliché, it’s never good. I’m always going to run with my first idea,” says Parr.

Creating a uniquely elevated bathing experience, Richard Archer of Archer Design has designed one nook of an extraordinary suite of rooms joining the main bedroom.
Here a champagne silver-leaf ceiling glistens overhead, gently lit by a Hervé Van Der Straeten bronze chandelier, while softly curving Corian-clad walls frame panoramic views of Sydney Harbour.
Twin vanity benches flank a glistening, mysterious blue-black mosaic hallway, which leads to the WC and double shower enclosures, the latter with twin rain heads and a full-length glass door opening onto a small private courtyard.

“The lush courtyard is the centrepiece of the primary bathing nook where the freestanding bath is framed by waterproof tessellated PVC curtaining adding another level of unique tactility to this dramatic, but ultimately relaxing space,” says Archer.
While executed in entirely different aesthetics, each of these elaborate bathroom spaces shows a deep connection to the ritual and relaxation that comes from bathing.
Greg Natale
gregnatale.com
SJB
sjb.com.au
Archer Design
archerdesign.com.au




