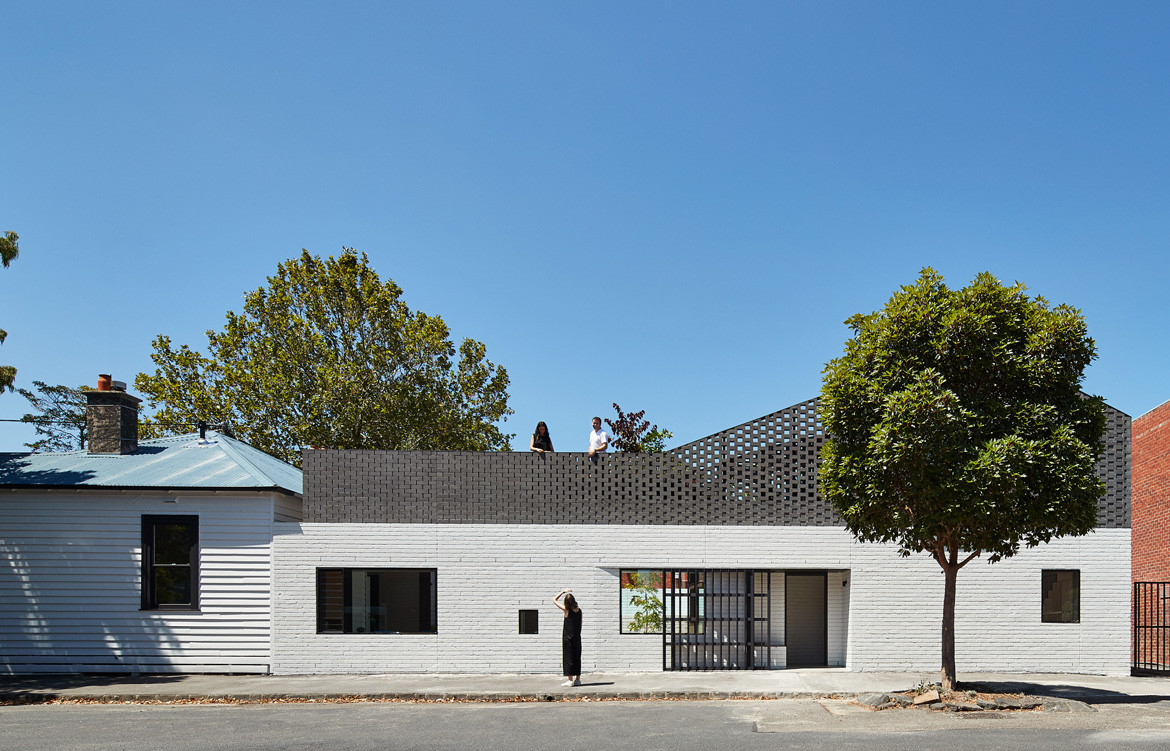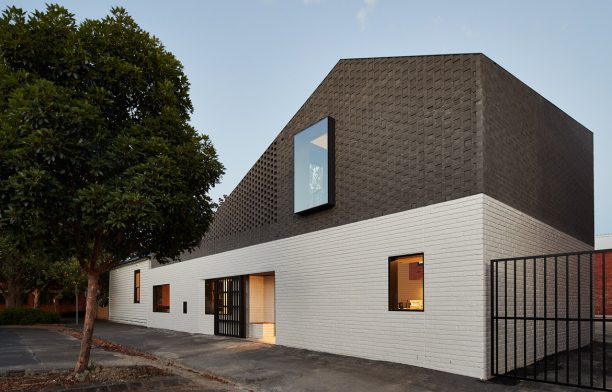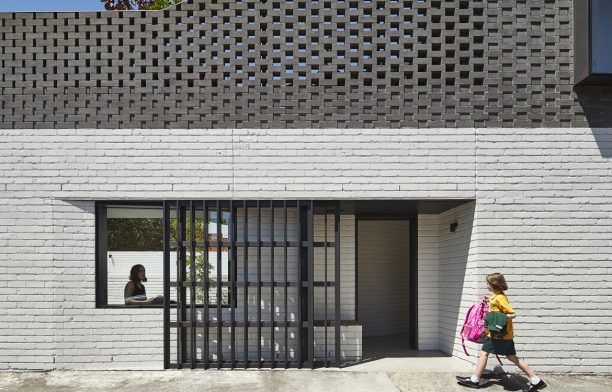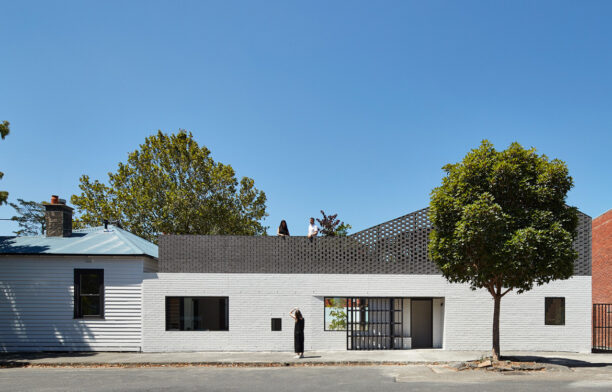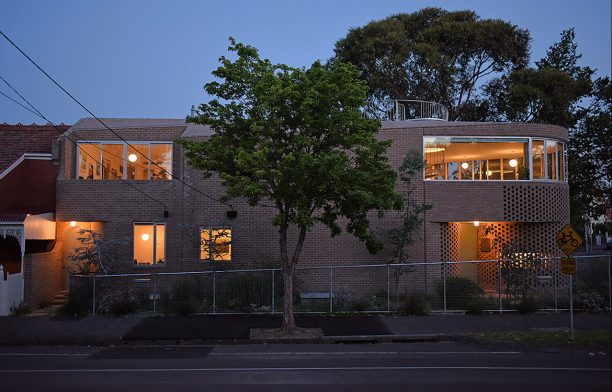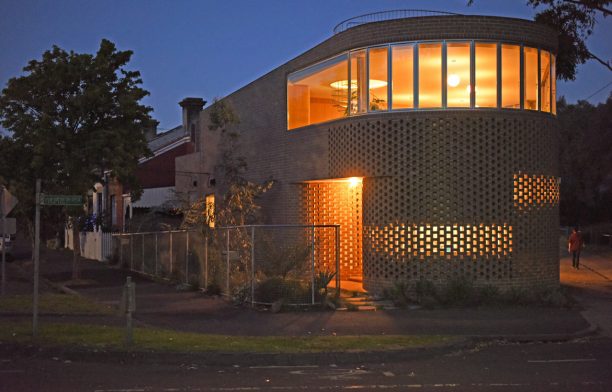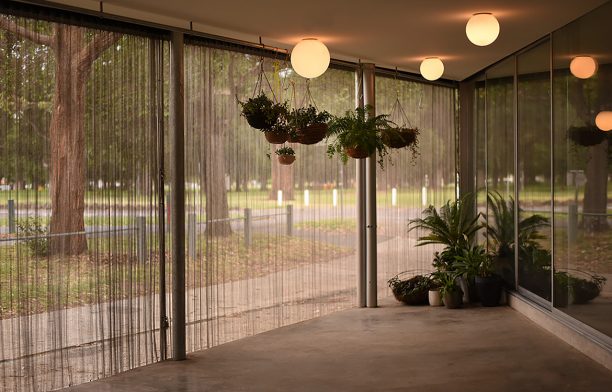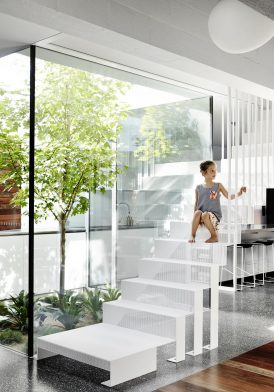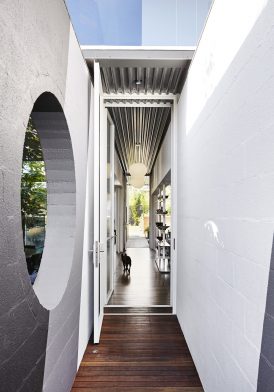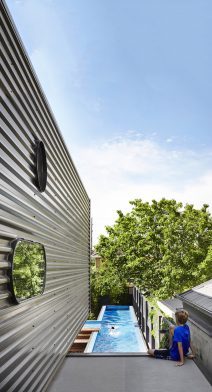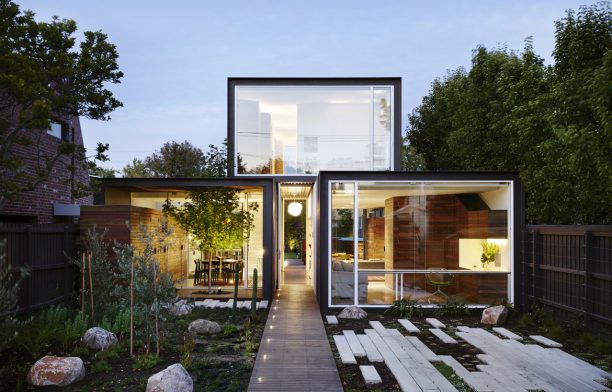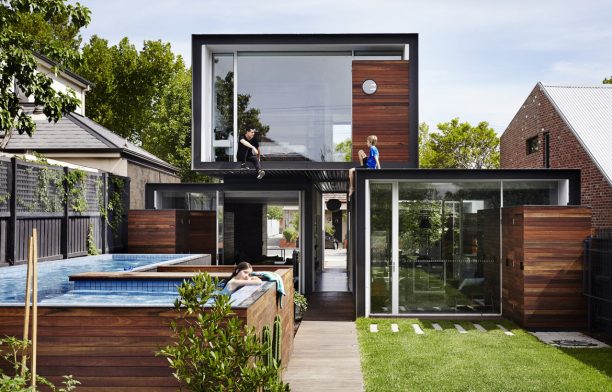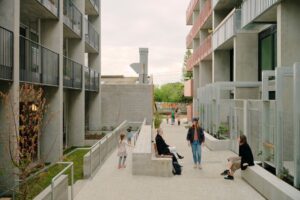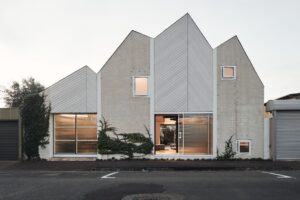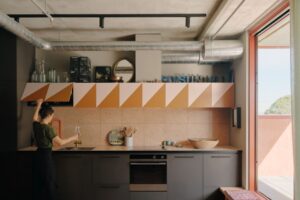In Australia we have seen a preference for home ownership and the detached house but without ever questioning the long-term viability or impact on the city. We insulate our lives, setting back our homes from one another for fear of change or forced interaction, exacerbating our estranged spread of housing and risking our growing neighbourhoods to be enjoyed only through isolated community buildings and spaces.
Even with a limited opportunity to make an impact, small scale residential buildings continues to express a concern for the future of our cities. The examples below coincide with well-informed clients and planning decisions, delivering a sensible density through thoughtful urban responses. Acting as mediators and design catalysts, they make sense of the desires for domesticity but engage with the realities of the densification of our suburban environment. Paving the way by considering urban objectives to suburban living and showing strategic design principles, they shape how we might begin to better engage with our growing cities.
Perimeter House – MAKE Architecture
Perimeter House in Collingwood sits adjacent to a historical residential area and is surrounded by a string of industrial buildings. Its unique circumstance allows the design not to be confined by the setbacks that one would usually see in residential zones. MAKE Architecture saw this as a beautiful opportunity for social and urban exchange in the façade alongside the footpath. The building is activated through its direct relationship with the street, mimicking the intimate exchanges of our bustling urban environment and encouraging interaction with passers by; allowing peers and neighbours to engage from within the house to the street.
MAKE considers these urban outcomes throughout many of their projects. These visible urban responses see the architecture engage with the street, while achieving similar domestic amenities to that of a quarter-acre block, making it a significant part of the city.
Photography by Peter Bennetts
Rose House – Baracco + Wright Architects
The Rose House explores three tight and activated frontages on a prominent site and reconciles two residences within its singular form. By swelling out to the boundary it has increased its civic presence as well as its internal amenity. This opened up possibilities for the house to directly engage with the street through this clever urban gesture.
An under-croft along one of the public boundaries allows flexible outdoor spaces to mediate the ground floor living space with the close proximity and openness of the adjacent reserve and public bike path. Operable mesh curtains along its entire length offer a shared spatial quality with the adjoining public reserve rather than a hard wall or garage door. It demonstrates a reversal of the street pattern that engages the perimeter in a playful manner and treats the nature strip/reserve and gardens as an extension of the home. This is where we see Baracco + Wrights clever spatial planning and responsive materiality, tempering the public/private duality of the site. This house makes both a beautiful and valuable demonstration of design flexibility for inner urban density.
Photography by Andrew Kidman
THAT House – Austin Maynard Architects
Occupying a middle site neighbored by huge houses and with almost half the floor area, THAT house is defiant to the urban model of its surrounds and a comment on an Australian desire to fortify or insulate our homes and the problematic consequences of poorly designed, isolated large homes and their associated sprawl.
THAT house does not seek to be the solution or a prototype but it is a significant gesture. Creating an openness not known to the street, it blurs the threshold of public/private/natural to both the residents and the public. A careful negotiation of the separate forms and spaces and large glazed openings allows the building to be adaptable and loose. An arterial central spine of the house creates a clear connection with the public realm and draws the street and the garden into the house. The large sections of glazing are fitted with upward blinds, allowing the user to temper their privacy needs while still being able to look out to the garden and street beyond. This home embodies a series of design decisions that actively pursue an urban desire for houses in Australia to function for a more successful communal realm and the residents inside.
All of these projects shift the narrative of houses as being separate to the city and instead, part of it; allowing residential objects to be more influential. These houses are exemplary projects and it is vital to qualify their contribution as to how we need to engage with our growing cities through meaningful urban responses in our suburbs.
Photography by Tess Kelly
MAKE Architecture
makearchitecture.com.au
Baracco + Wright Architects
baraccowright.com
Austin Maynard Architects
maynardarchitects.com
We think you might also like How Architects Design For The Future


