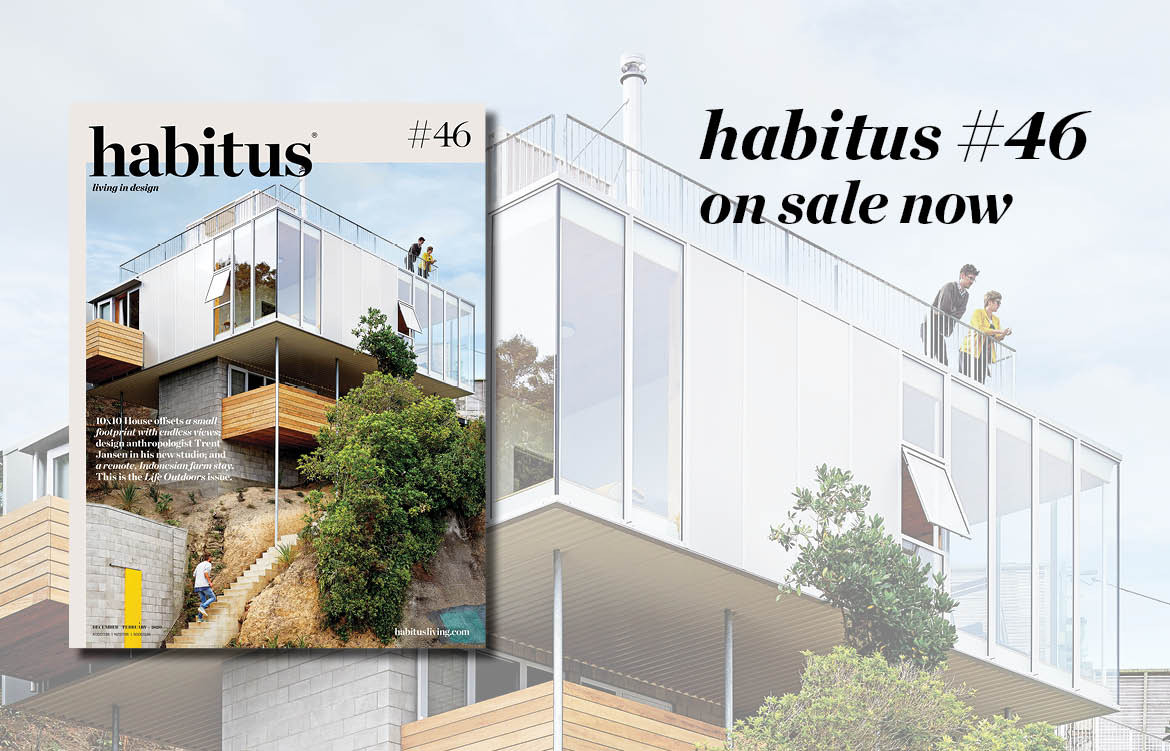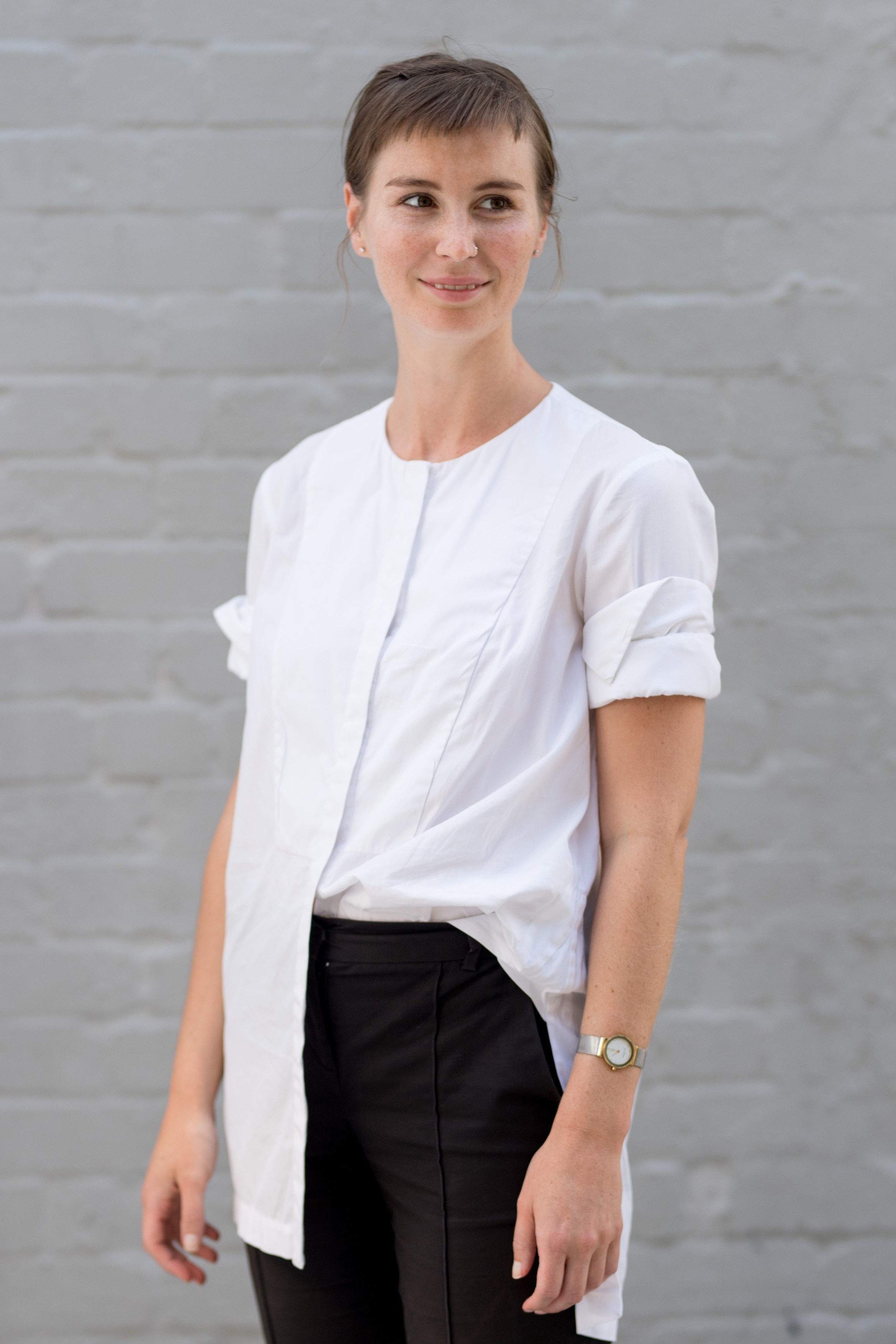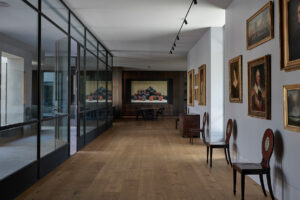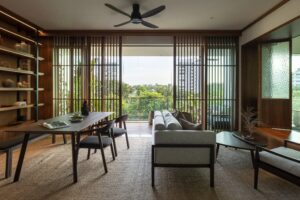The December issue of Habitus tends to mirror the changing of the seasons, in that after a long winter the team, the industry, and the greater population are ready to focus of the summer to come. We celebrate our December issues as ones that focus on indoor-outdoor spaces, living amongst nature (and how that can happen in a rural context), entertaining family and friends, and architecture and design that protects us from the elements when we so choose.
This time around, for the 2019 Life Outdoors issue, we gave ourselves a specific intention. We chose to explore the various ways design consumers express themselves through a connection to the surrounding topography – be that urban or rural; coastal or inland; close or far from the equator.
Of course this is manifest in the homes they’ve engaged architects to design, build, or renovate – but we were also intrigued to see how this desire plays out in the public sphere. How is an aspiration to be connected to nature reflected in the design of the cafés, restaurants, retail spaces and even hotels that we, as Design Hunters, frequent?

Sahi W&D, a homestay in Vietnam by SILAA
The namesake article in the feature sections looks at built examples across the Indo Pacific Region wherein architects have designed community occupied spaces exactly to foster a connection to the surrounding environment. The Cornerstone Stores on the Gold Coast by Richards & Spence are a collection of retail spaces that each face inwards to a central courtyard, while in Vietnam SILAA has designed a homestay to facilitate guests feeling immersed in nature despite being a mere four kilometres from the centre of Huế.
We visit a small, organic farm stay in Indonesia by GOY Architects located on the highlands of Gunung Gede, Sukabumi. The 6-hectare family owned and run farm stay endeavours to facilitate a deep connection between occupants and the food they eat. Rather than experience simply as an end product patrons sleep in humbles quarters with farmland penetrating the common areas; they farm the land, harvest it, and then prepare the meals as a group taking part in the entire cycle.

Rammed Earth Retreat by Thais Pupio Architect. Photography by Michael Nicholson

Powell Street House by Robert Simeoni Architects. Photography by Derek Swalwell
In On Location, there is a home in the Byron Bay Hinterland that is made predominantly from rammed earth materials by Thais Pupio Architects. In appearance it contrasts strongly with an inner-city alterations & additions project by Robert Simeoni Architects with which the writer and resident draws parallels to Maison de Verre by Pierre Chareau and Tempietto by Donato Bramante. Yet, the two residences share an understanding of the context within which they sit and unique design cues that connect each to life beyond the four walls of the house.
New Zealand’s Patchwork Architecture has designed a home for its builder clients on the steepest of sites in Wellington fully exposed to the elements. A compact site feel secure and spacious, connected to the views available yet protected from the strong winds.

10×10 House by Patchwork Architecture. Photography by Simon Wilson
Closer to home design anthropologist Trent Jansen invited us into his new studio behind his home in Thirroul. Bordering the Pacific Ocean on one side and the Dharawal National Reserve on the other, the studio needed to be sensitive to the risk of bushfires as much as coastal erosion. Not to mention the main points of the brief to provide Trent with a dirty and clean space to work – the former to prototype, the latter to research.
Here is just a selection of the articles within, chosen perhaps with a biased eye. Grab a copy and make your own judgements. Don’t forget to let us know what you think.
Or, subscribe to the print edition here.
Tag us at @habitusliving on Instagram and Facebook. Re-pin Habitus Living on Pinterest and for weekly updates on all this architecture and design across the Indo Pacific Region make sure you’re subscribed to our Habitus Living newsletter.
Until next time,
Holly Cunneen
Editor

Sukasantai Homestay by GOY Architects

Trent Jansen in his studio in Thirroul







