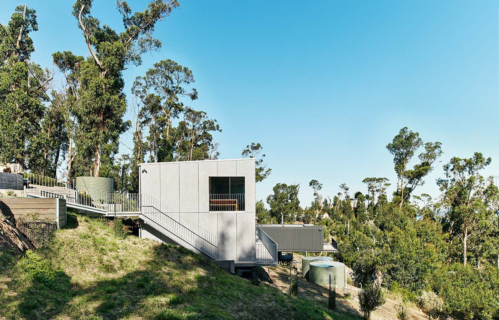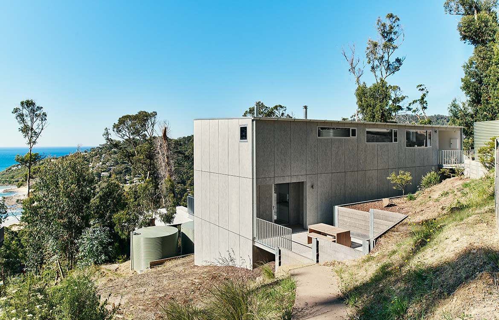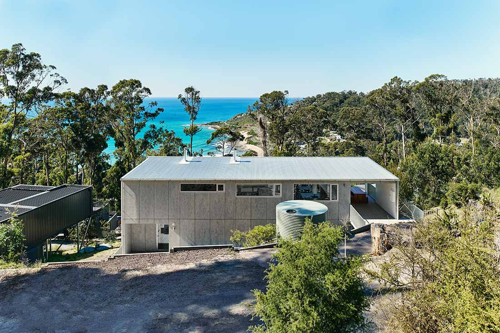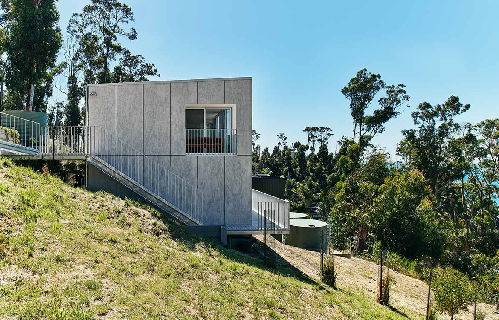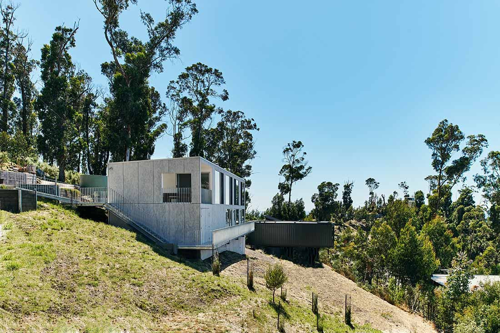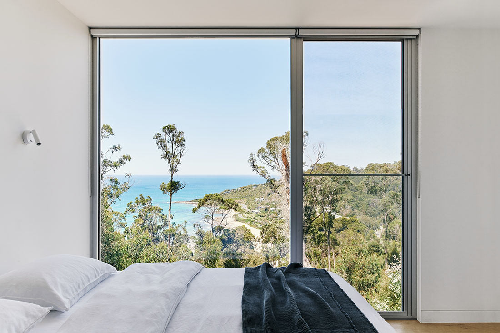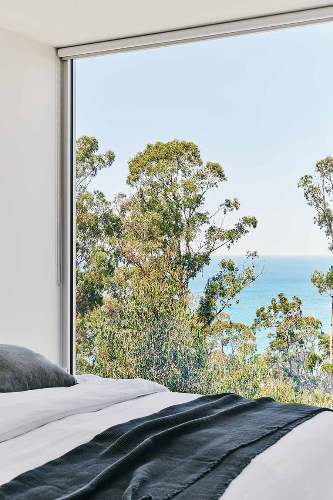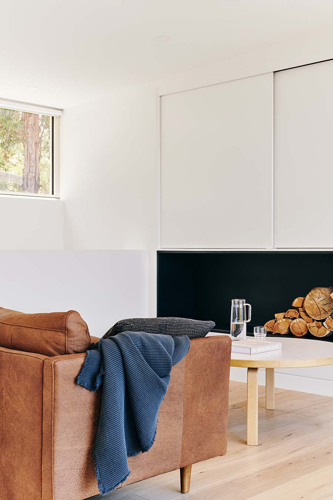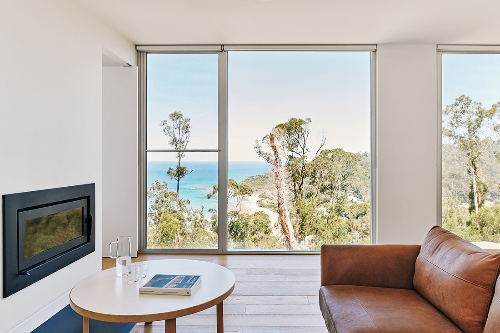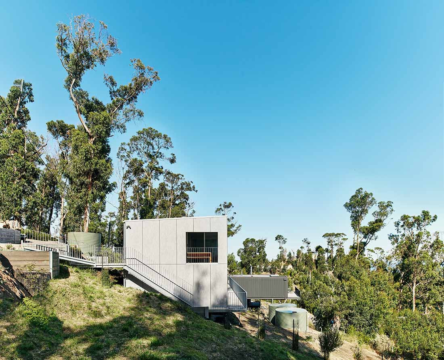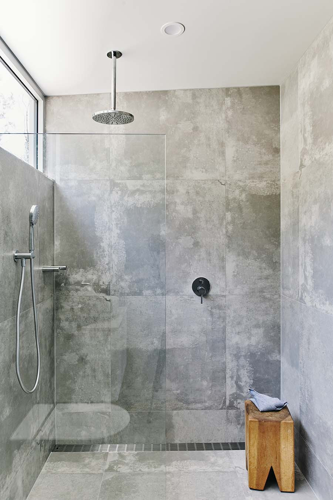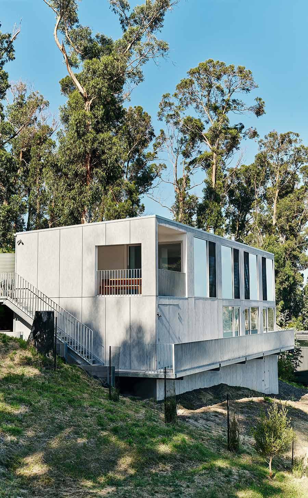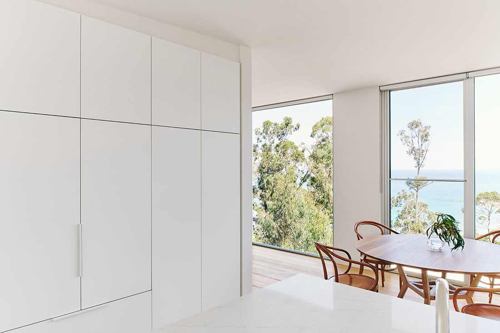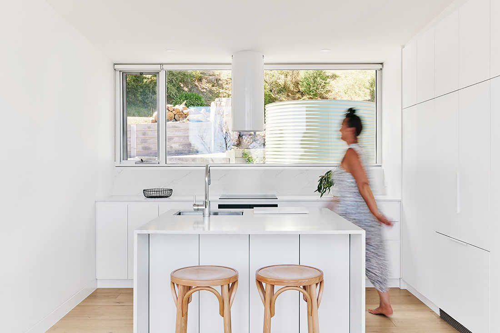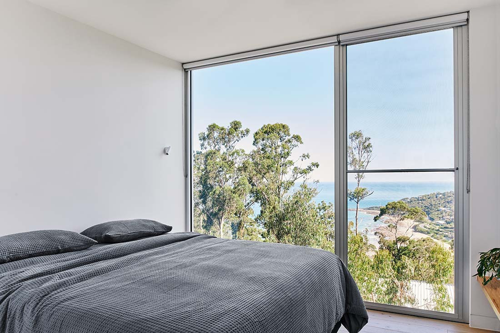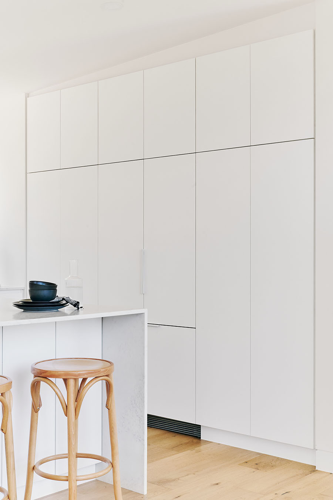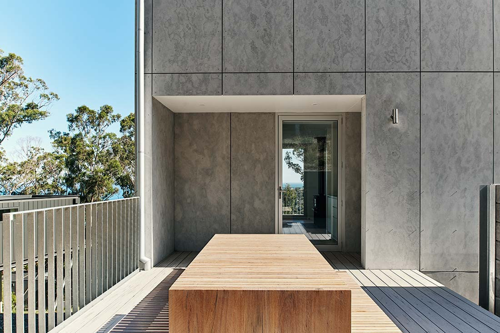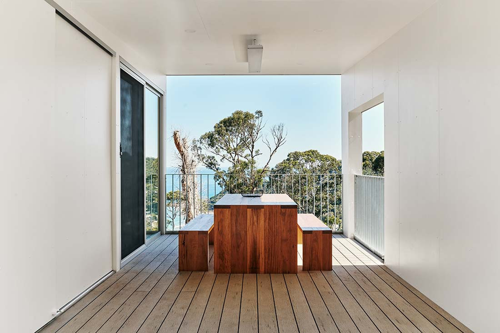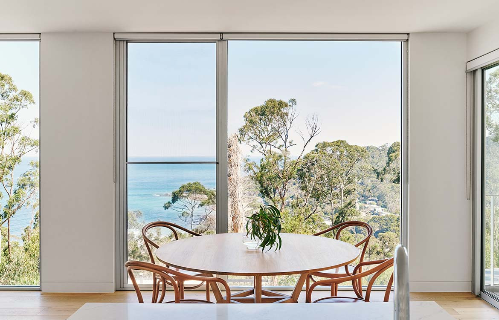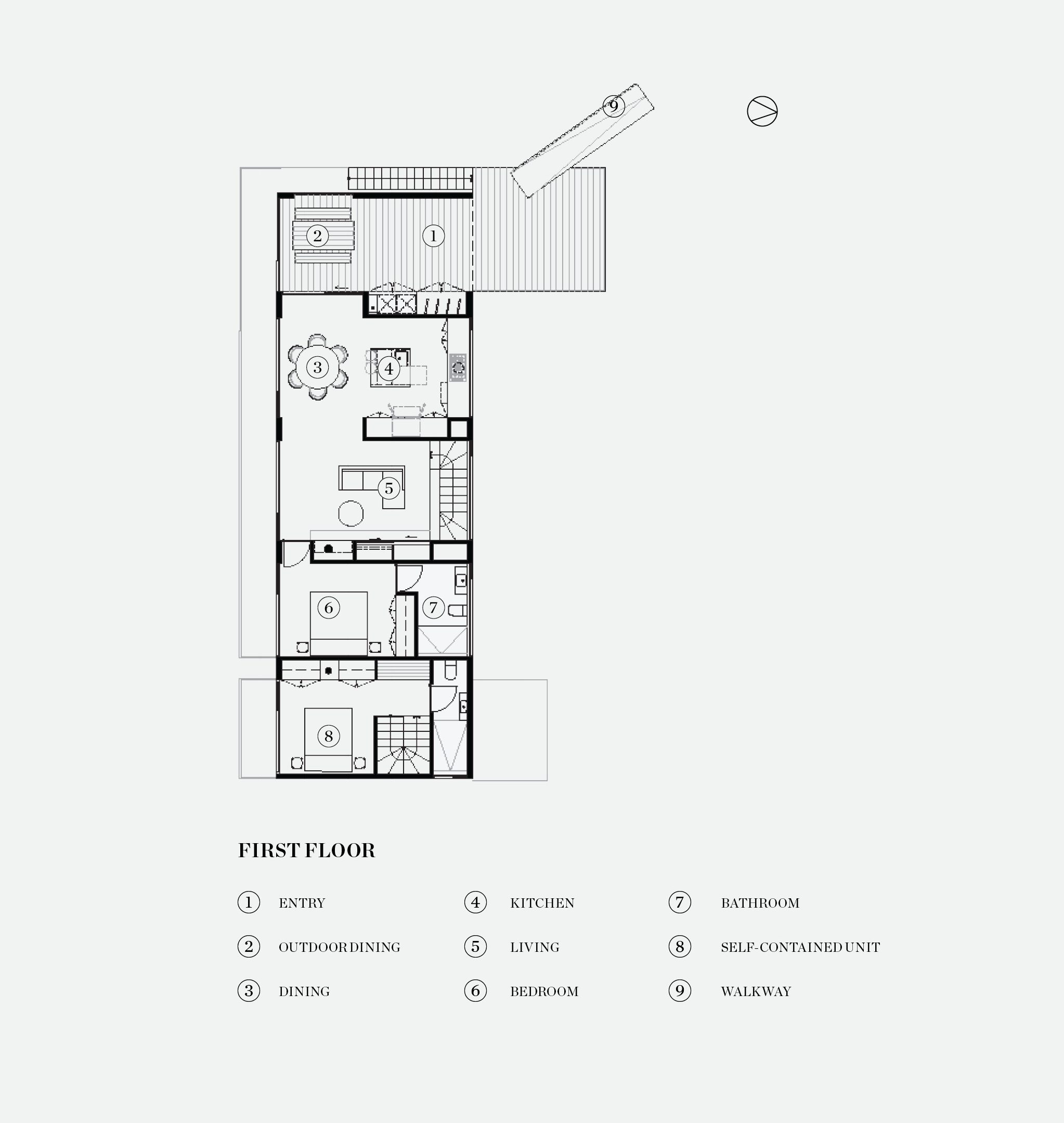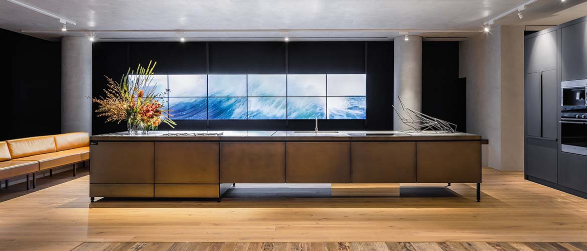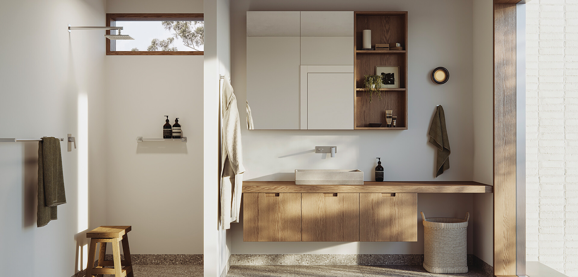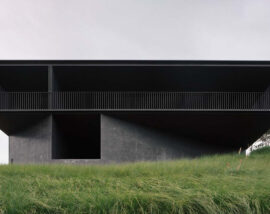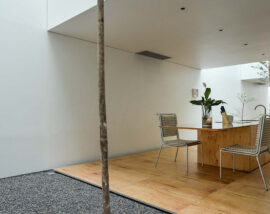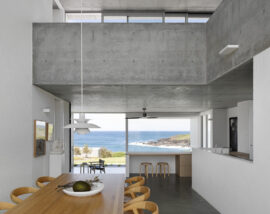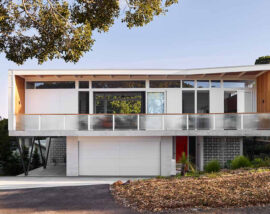When the 2015 fires tore through the quiet coastal township of Wye River, Matt Goodman offered to help the community by designing not one, but three homes for locals – all pro bono. But it’s this house that realises the architect’s vision in its purest form.
Logic, rationality and refinement define Wye River House by Matt Goodman Architecture Office (MGAO). Like most things in design and architecture, though, the simplicity belies the thought that has gone into every detail.
While the project came to MGAO under devastating circumstances – following the 2015 bushfires – it also presented a way for Goodman to provide help through the pro-bono services of his burgeoning studio. “I wanted to help people get back into their homes. The first challenge was communicating that with the permanent residents,” says Goodman, who points out that doing a letterbox drop wasn’t possible when the letterboxes have been burnt to the ground. Instead, he took a more community-oriented approach and spoke with the pub, the general store and the CFA to get the message along to those affected.

Three projects started to take shape, but it was this home for his client Rachel that really explored Goodman’s ideas of a modern Australian beach shack vernacular. The building is a simple rectangular form clad in Barestone fibro sheeting, perched on an incredibly steep site with a skillion roof.
The hallmarks of a quintessential beach shack typology come out in other ways too, Goodman adds: “With the cladding there is an expressed joint, which is like a reverse of the typical board and batten, connecting to the construction methods of the past.”
Goodman confirms that every design decision “has a reason”. The windows on the street side scale from being larger in the public areas, down to slot sized in the bathroom space, affording privacy and connection as needed. The skillion roof allows something as simple as cleaning the gutters (an important measure for bushfire prevention) to be an easier task given the steep incline on the other side of the house.
The same rational approach can be seen in the interior layout where the plan is a series of semi-open rooms, or an ‘enfilade’. “This was the very first time we presented the idea of having all connected spaces. It’s a fairly gutsy floorplan and to have a client sold on that from the beginning was really beneficial,” says Goodman.

The project encompasses not just a permanent dwelling for the client, but also a self-contained holiday rental. While not common for the area, it was allowed through planning as there was previously a separate cottage on the site. Initial designs had two separate dwellings but as the project evolved, they joined together. “We had to look at ways to create a sense of separation between the two, which is why there is a split level, with two separate entrances,” explains Goodman.
This project was a huge learning curve for Goodman in dealing with bushfire-prone areas and complex, steep sites with landslip risk. But the personal investment has helped his practice grow, and most importantly it has given something back to people who lost everything.
From the get-go Rachel and Goodman were aligned in their vision for the home and how it needed to function, but mostly how it would fit into the context of this intimate coastal town.

