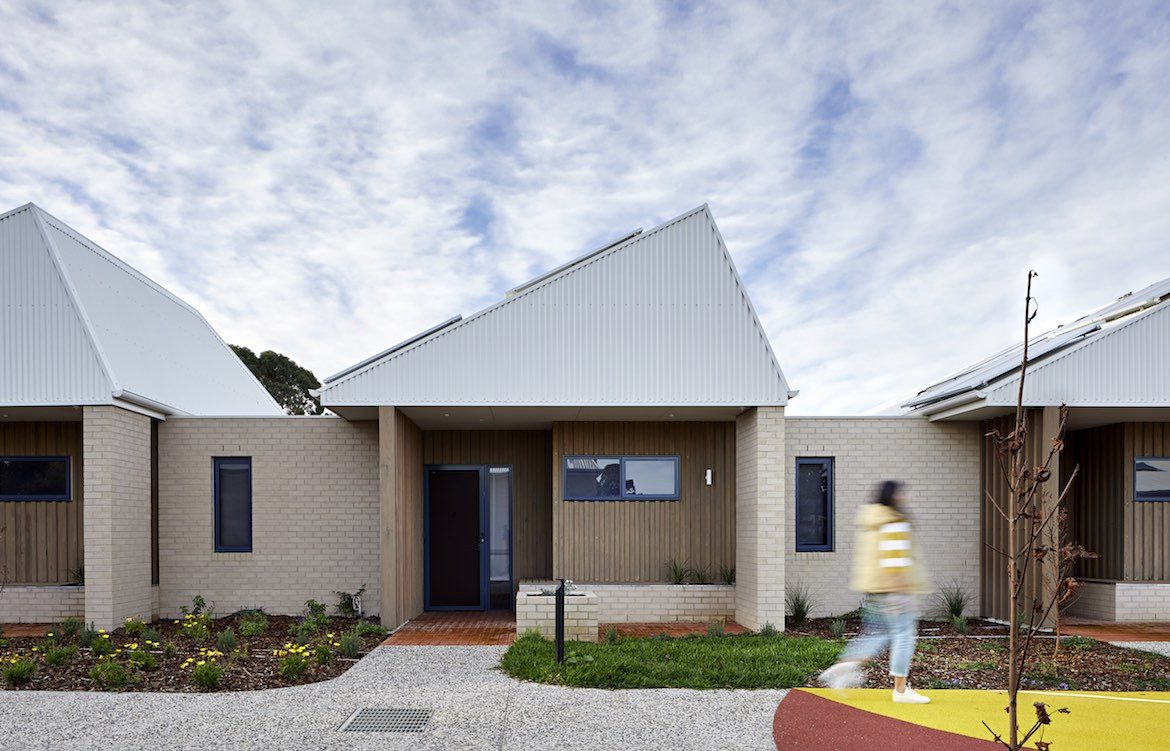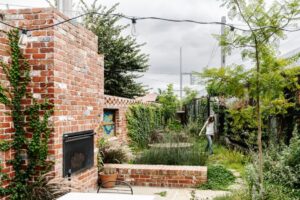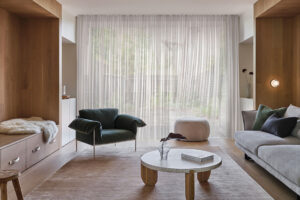Since Bent Architecture’s Dandenong Public Housing project won both the 2008 Living Places Suburban Revival Public Housing Design Competition and the 2012 Melbourne Design Award for Residential Architecture, the practice has gone on to establish itself as one of the country’s leading socially and environmentally conscious design providers – winning awards for sustainability and affordable housing almost every year since.

Dandenong Public Housing
The Dandenong project, “was a really great opportunity to demonstrate that good design could exist in the outer suburbs, but also to demonstrate that low cost housing needn’t be cheap, that good design and low cost housing could coexist,” says Paul Porjazoski, who founded Bent in 2003, before bringing Merran Porjazoski in as co-director in 2008.
For Porjazoski, designing spaces on a tight budget doesn’t mean skimping on design quality. The trick, he says, is to ensure good orientation and people-centred design. The focus on orientation comes in particular use when Bent is working with tight budgets for government projects.

Communal areas of the WAYSS Youth Hub, photograph by Tatjana Plitt
“Working in the affordable housing and public housing space forces us to think that way. The sun is free, so harness it,” he says. “If you can have a space that is well orientated, that warms itself in the winter and that can, through clever orientation and location of openable windows, passively cool itself in the summer, that’s a huge starting point.”
Evident across its projects is Bent Architecture’s use of passive solar design techniques, such as facing the sun, having adequate shade, openable windows, insulation and thermal mass abound. In the WAYSS Youth Transition Hub, a centre for vulnerable young people located in Melbourne’s outer eastern suburbs, each home is L-shaped to maximise northern light and passive solar performance. Meanwhile, the hub’s asymmetrical roofs are angled to maximise the solar panel energy yield.

WAYSS Youth Hub, photograph by Tatjana Plitt
Porjazoski also talks about how design that encourages community is incredibly important to empower people. The youth hub is designed specifically to encourage community through plenty of landscaped communal spaces and facilities like the kitchens where the residents can learn to cook and take the next steps towards independent living.
Other aspects encourage community rather than an ‘us and them’ mentality. From the street, for example, the hub blends into the surrounding suburbia by referencing the scale and form of nearby houses so that the hub becomes part of the broader community, while materiality between the houses and the administration areas are kept the same.

Kitchen in the WAYSS Youth Hub, photograph by Tatjana Plitt
When it comes to sustainability, the Porjazoski’s say there has been a cultural shift leading more people to pursue environmentally friendly homes.
“Overwhelmingly, of the people that approach us—including private clients that approach us for residential work—the majority list environmental objectives as a key part of what they’re trying to achieve with their homes.”
One of Bent’s clients installed air-conditioning in their Mornington Peninsula home, Paul tells me. It was only a few years later, when Paul was working on a new project for the same clients, that he found out they’ve never turned the air-conditioner on because the house regulated its own temperature so well (something that proved unsurprising for the Bent team).
“If you can’t afford a solar array, if you can’t afford batteries, or if you can’t afford an electric heat pump, you can at least get orientation right. It’s such a great starting point, so that’s what we focus on,” says Porjazoski.
The satisfaction of designing affordable housing is significant, says Bent. “When you know that you’re providing a really great design service to people that would otherwise not be able to afford a design service, there’s something quite rewarding and satisfying about that.”
Bent Architecture
bentarchitecture.com.au
We think you might like this interview with Jeremy McLeod from Breathe Architecture about bridging the gap with social housing






