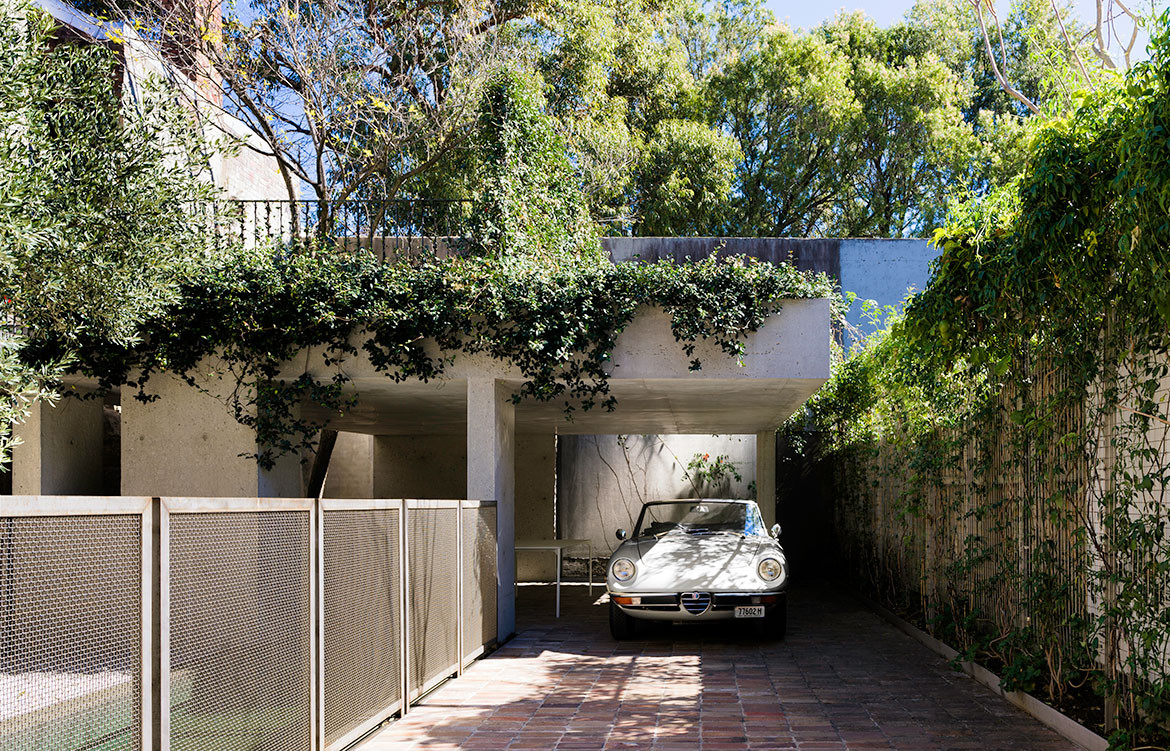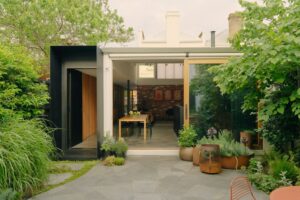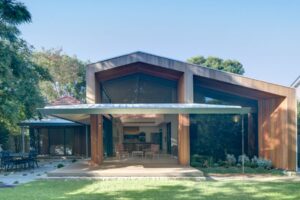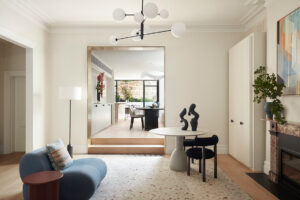When Renato D’Ettorre Architects took on this substantial alterations and additions project, the Sydney-based practice inherited an eclectic composition of existing volumes. The ‘before’ picture looked something like this: a three storey, c.1890s, Italianate-style terrace house in inner Sydney, accompanied by an even older (c.1860s) sandstone stable — which had together undergone an office fit-out sometime during the nineties.
With this patchwork of a property as its starting point, the project envisioned four fundamental outcomes. The three storey Victorian terrace was to be renovated and modified to suit the lifestyles and needs of the modern family. The historic sandstone stables were to be converted into guest quarters, with a look to eventually accommodate ageing parents. At the same time, the rear stone fences were in need of repair and the client desired a new concrete carport, complete with landscaped roof terrace and swimming pool.

As is the case for many of inner Sydney’s heritage listed terrace houses, the historical significance of the original dwelling is almost entirely due to its grand Victorian-era, Italianate-style facade, leaving the rear volumes in the architects’ capable hands with complete carte blanche. Fittingly, this is where Renato D’Ettorre Architects’ most dramatic intervention for Italianate House takes place.
An impressively engineered, double height brick arch — a nod to the terrace’s original Italianate style — has been introduced to the rear of the main residence. Containing a new family room and dining space the annexed addition is a seamless continuation of the ground floor public program, following on from the main living room and kitchen area housed within the existing structure. Above that, however, the extension adds space to the already generously sized terrace, far beyond the clients’ needs or expectations.

Not wanting for any space to go to waste, Renato D’Ettorre Architects incorporated a light-drenched mezzanine with study area in the upper-middle regions of the vaulted extension and a multi-use conservatory to top it all off. Sharing the topmost floor a kitchenette, secondary living room, laundry facilities, and a third bedroom with ensuite, the conservatory is treated as an outdoor living area. The nonchalant addition of the conservatory – finished with double glazed roofing, durable furniture and potted plants – brings the benefits of biophilic and passive solar design to the very pinnacle of Italianate House.
“The expansive double glazed roof acts as a heat bank to disperse hot air through the upper levels of the house in the cooler months and can also act as a drying area during wetter periods,” explains Renato D’Ettorre.


Other alterations and restorations to Italianate House appear in far subtler strokes than the grand gesture of the arched extension. Positioned along the property’s southern boundary, the simple sandstone structure that was once the horses’ stables has been granted a new lease on life — this time as a self-contained guest apartment/pool house. The original building’s main historical features — ornate marble fireplaces, grand staircase, and glass panelled entrance door — were tactfully revived, down to the finest details.
Italianate House is a modern family residence endowed with generous spaces and a sense of character that is entirely its own. Through design, Renato D’Ettorre Architects has reconciled the patchwork of design typology and era that once was and arrived, with considered resolve, at an enormous yet cohesive and thoughtfully connected family residence. New and improved, Italianate House pays homage to its heritage, but in a decidedly bold and contemporary way.
Renato D’Ettorre Architects
dettorrearchitects.com.au
Photography by Justin Alexander
We think you might also like GB House by Renato D’Ettorre Architects



















