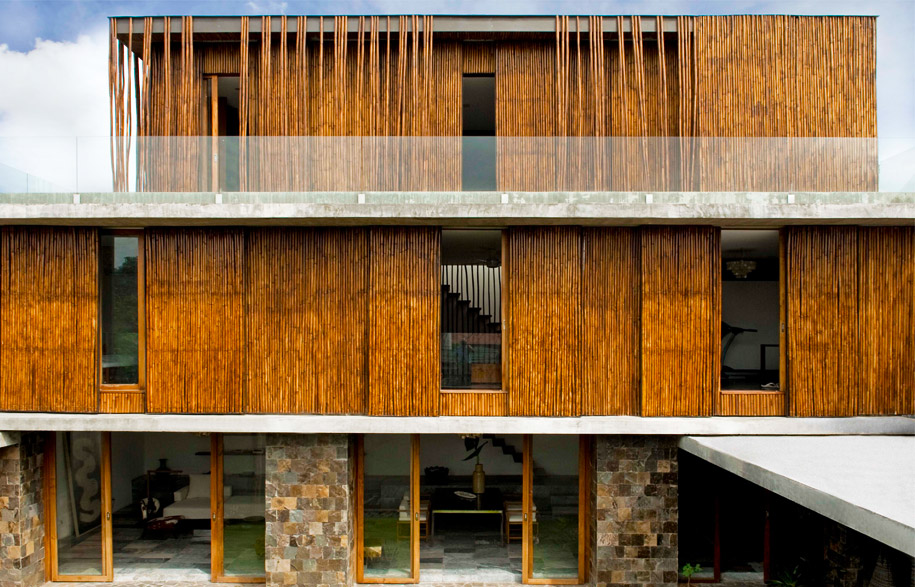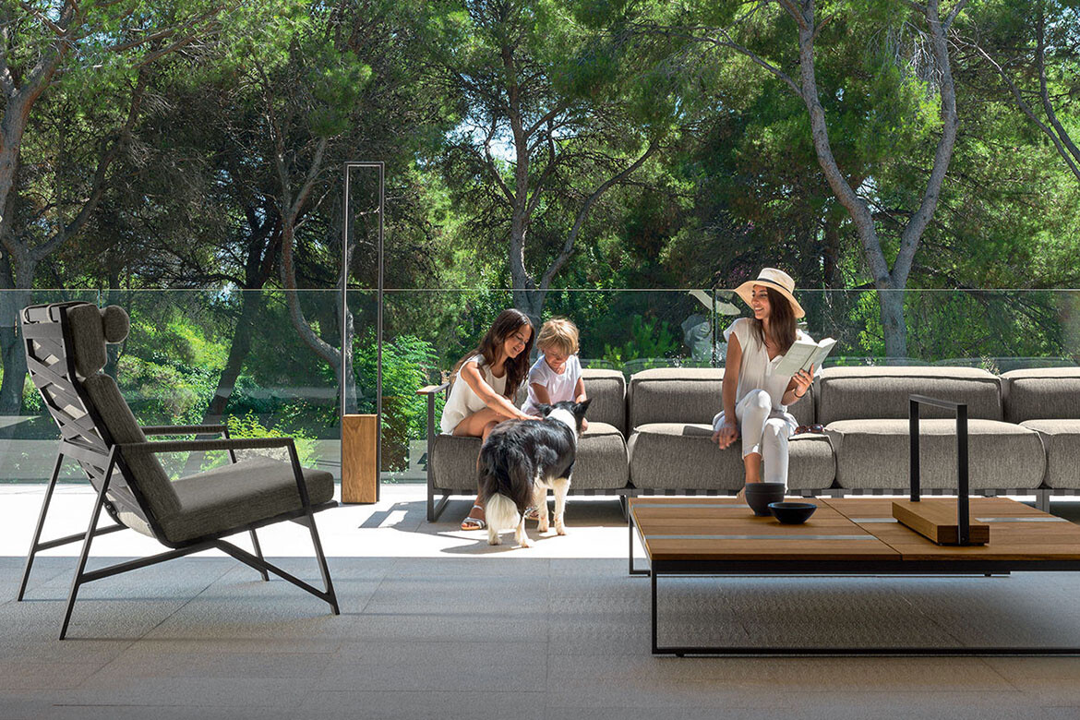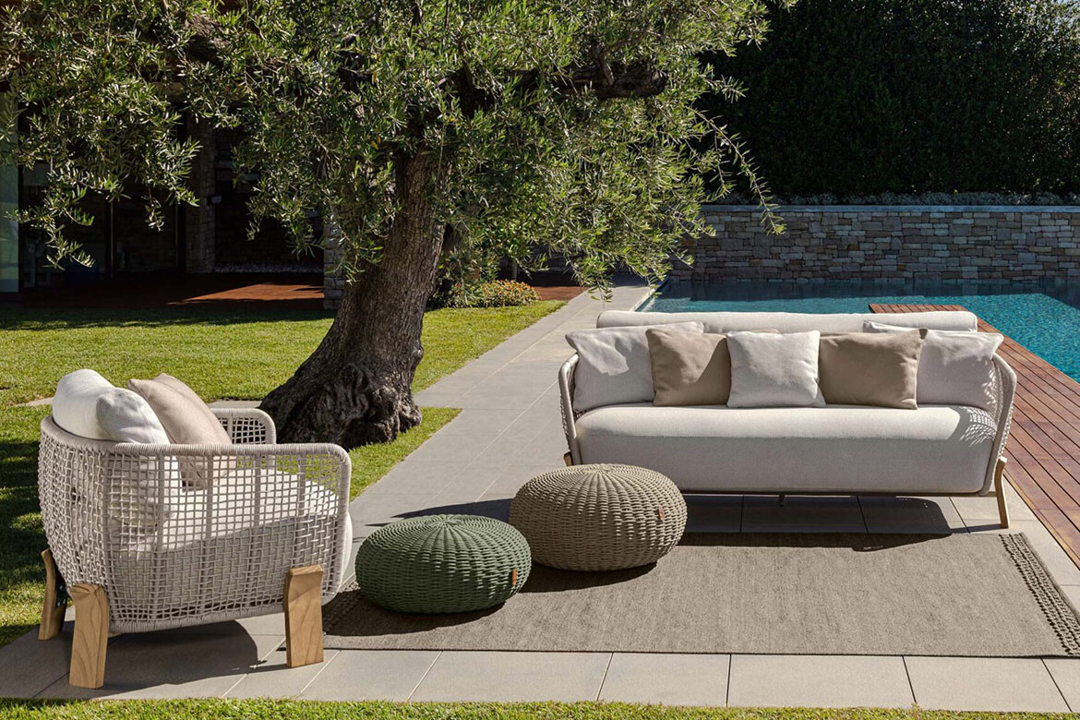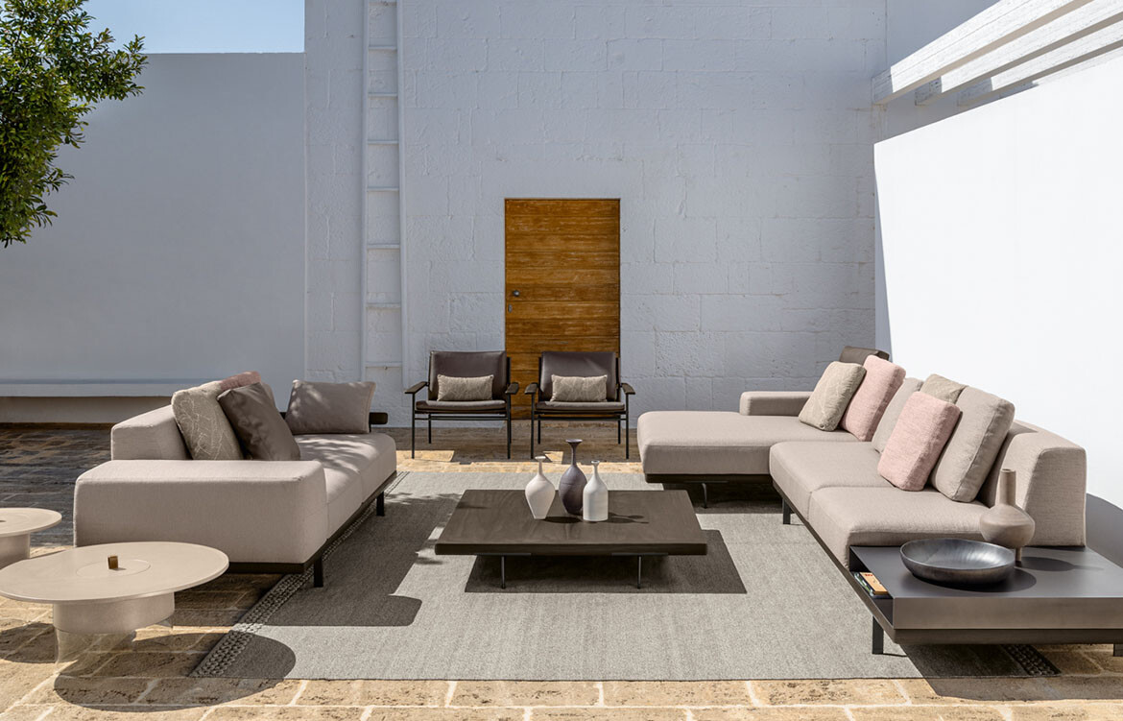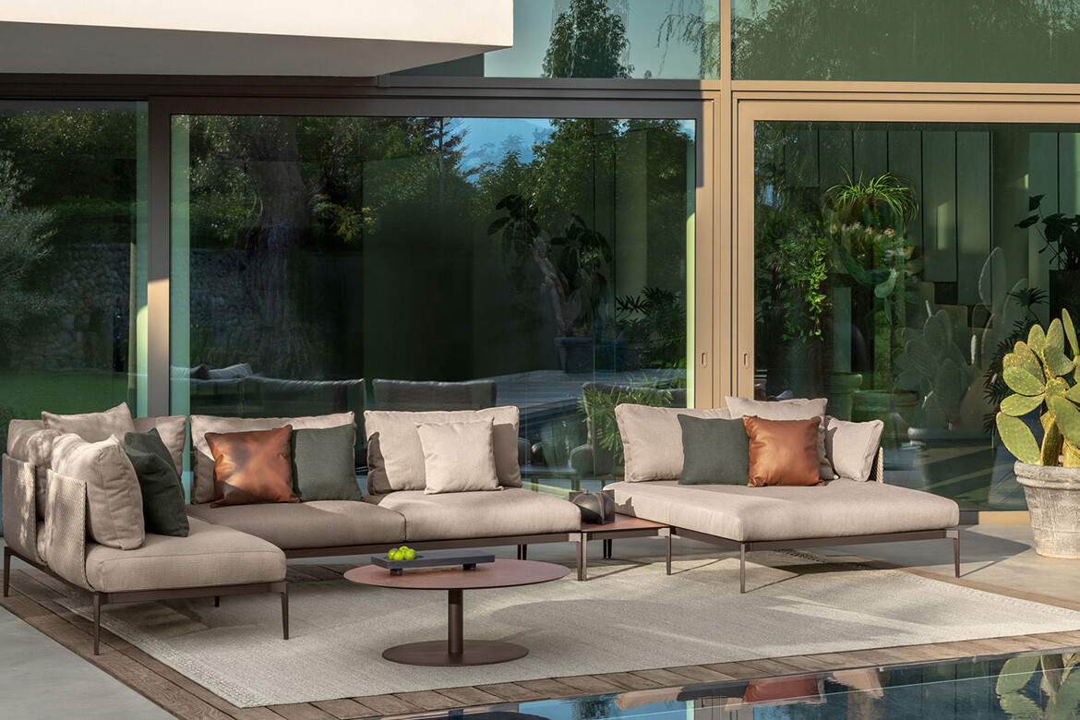Located in a low density neighbourhood of houses and low rise buildings in Paranaque City, Metro Manila, the family home extends over 465sqm on a 360sqm plot.
The entrance foyer, garage and service area face the access road while dining, living room and kitchen overlook a private courtyard.
The ground floor is organised around the courtyard, where a wet wall faces the dining living space. This typology, widely used during Spanish colonial era, has been chosen for its qualities of efficiency and privacy.
The courtyard is bordered by a pond, with a vertical water feature facing the living and dining room. Small shells and crushed Adobe stone are crusted into the render, and at night, the wall is lit up by the pond.
The first floor hosts a family room and a private quarter with two bedrooms, along with a guest-office room with access to a roof garden. The master bedroom occupies the second floor with its own salon, changing room and bathroom.
The roof of the garage is a green roof and garden. Thanks to the use of the courtyard typology, total landscaped garden and terrace space is more than 250sqm.
The top volume is kept behind the façade line in order to not have too imposing a mass visible from the courtyard, with a screen-like layer of floating bamboo screens.
Bamboo, a low cost and sustainable material that grows intensively locally is the chosen material for the project. It has been historically used in the country for the fabrication of handicrafts, native architecture and utilitarian objects.
The bamboo poles are treated against moulds and pests and then stained and varnished. They are protected by ledges that also prevent the direct sunlight from penetrating into the house, while on the top floor the layers of bamboo are doubled.
The base of the main house and the entrance foyer is clad with Araal – local granite. All windows, cabinets and beds have been designed and fabricated with Mahogany wood, also available locally. Stones for the bathrooms and living room come from the nearby island of Romblon. There is also a wall featured made of coconut bark in the master bedroom.
Internally, a simple palette of white render offsets the richer finishes of stone and timber, with delicate timber built-ins and stairs sustaining a minimal aesthetic.
The house is a considered study of how simple volumes can be assembled into a harmonious and functional sequence of spaces, and animated by relevant, inviting materials.
Atelier Sacha Cotture
ateliersachacotture.com
Photography: Luca Tettoni
corbisimages.com


