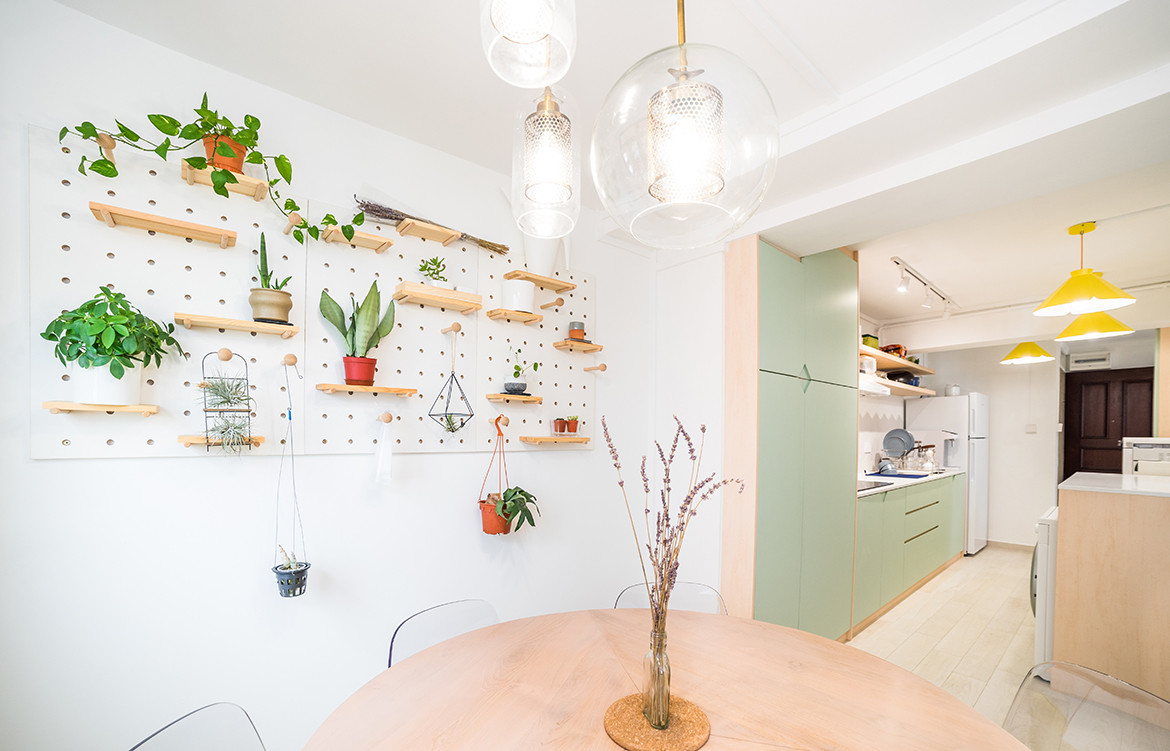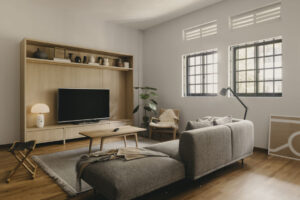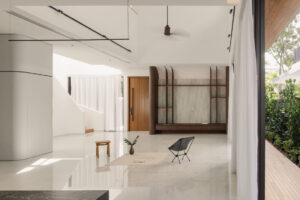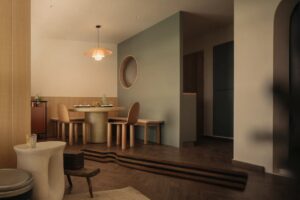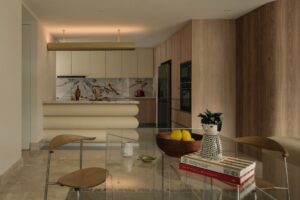Purchasing a place to call your own is an important milestone of adult life. But for a bachelor, the redesign of a resale flat sequestered in one of Singapore’s oldest estates – Meiling – was just a cursory start to an idea that would materialise in the hands of the right interior designer. The bachelor looked to Archive Design to reimagine the space for personal indulgence.
While the brief was to keep the look refreshing and modern, the challenge was working with the age of the flat as walls were simply misaligned. Even the simplest plastering took considerable effort, cost and time.

The living room is spacious and light-filled – exactly what the owner had envisioned. Its open-plan affords ample foot traffic when guests pop by. The idea to have minimal built-in and more loose furniture added to the owner’s flow of his lifestyle.
When one walks in, the striking floor-standing mirror immediately catches the eye. It creates an optical illusion that it is a door leading to another room – an age-old, yet ever-clever trick to pull in a compact space.
Just a step away from the entrance lies the galley kitchen to the right. The palette of mint green doors/drawers with pale wood fit into the schematic style of a Scandinavian kitchen. The three hanging pendant lights add a sparkling touch even when the lights are turned off. The space in the kitchen was optimised to the fullest though top cabinets were omitted from the design in order to avoid a bulky appearance.


At the end of the kitchen sits a round dining table, where the owner can peek out of the windows to gaze at the surroundings. What used to be an extended bedroom is now a space for meals to be consumed. The overall look appears like a chef’s table set in an artisan restaurant with modern-looking chairs and customised teak table
This light-filled space even accommodates a pegboard mounted onto the wall, where plants and spices are lovingly displayed. Without a doubt, the kitchen/dining area’s pastel hues and decorative details also echo the living room’s style.

The bedroom is bent on making the owner have proper shut-eye moments. Its calming hues of soft greys and whites ease the mind once he enters it. Unique to the bedroom is how the wardrobe is separated from the bed area via sliding glass doors. However, the bedroom has no adjoining bathroom as the design team wanted to maximise this wardrobe space.
The designers changed the layout entirely to make sure the bathrooms were near to each area (i.e. kitchen, dining, bedroom and living). The style of the customised vanity counter with sink exudes a hotel-esque flair. The zinc-roof gutter design is worked into the doors of the cabinet below the sink. The new, combined bathroom uses real terrazzo slabs and subway tiles to create a retro theme. This cohesive look together with white tiles creates a European touch to this water sanctuary. It’s the perfect spot to cleanse and wash down your worries at the end of a working day!
Archive Design
archiveindesign.com


We think you might also like Hmlet Cantonment


